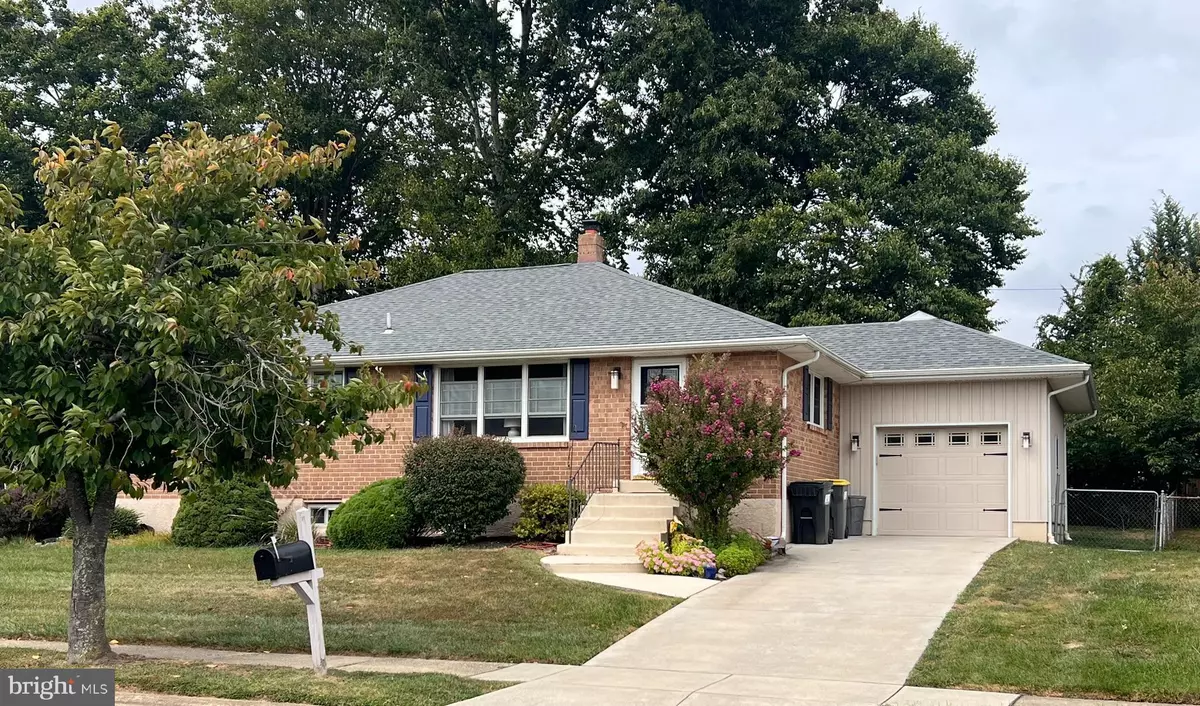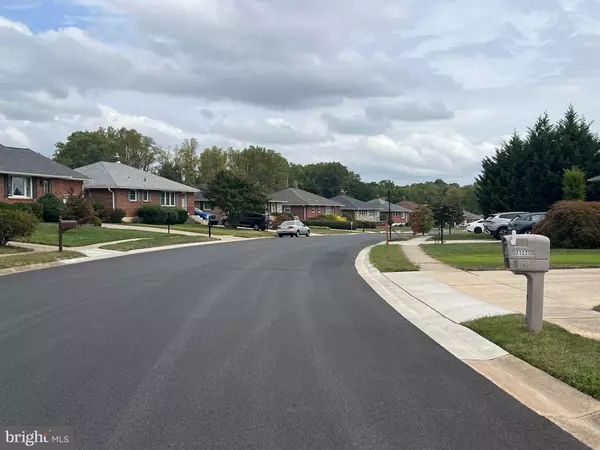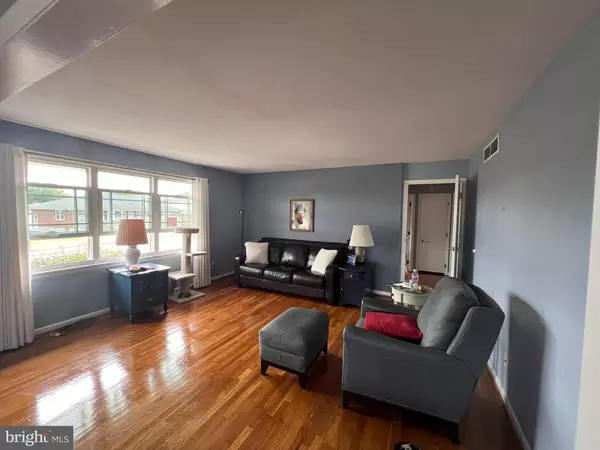$453,000
$445,000
1.8%For more information regarding the value of a property, please contact us for a free consultation.
4 Beds
2 Baths
2,050 SqFt
SOLD DATE : 10/30/2024
Key Details
Sold Price $453,000
Property Type Single Family Home
Sub Type Detached
Listing Status Sold
Purchase Type For Sale
Square Footage 2,050 sqft
Price per Sqft $220
Subdivision Northcrest
MLS Listing ID DENC2068490
Sold Date 10/30/24
Style Ranch/Rambler
Bedrooms 4
Full Baths 2
HOA Y/N N
Abv Grd Liv Area 2,050
Originating Board BRIGHT
Year Built 1968
Annual Tax Amount $2,090
Tax Year 2017
Lot Size 9,148 Sqft
Acres 0.21
Lot Dimensions 65X126
Property Description
Are you looking for a updated ranch home in the middle of Brandywine Hundred? This home is centrally located to everything. It is in the much sought after subdivision of Northcrest. Some of the many updates and features include maintenance free brick exterior and a one car garage with an opener. The large living room with 3 windows for lots of natural lighting. Hardwood floors in all main level rooms except kitchen and bath. The kitchen has 42" cabinets with lazy Susan and appliance garage. Quartz and Silverstone counter tops and stainless steel undermount sink. Double casement windows, tiled back splash, recess lighting and vinyl plank floors. Full stainless steel appliances and pantry. There are 3 bedrooms on the main level, however the 2nd bedroom is being used as a den with sliders out to the large composite deck and fenced rear yard. The full basement has a huge family room, full bath and a 4th bedroom or office. All of the big ticket items have been upgraded such as heater, A/C, windows, front door, roof, baths and so much more.
Location
State DE
County New Castle
Area Brandywine (30901)
Zoning NC6.5
Rooms
Other Rooms Living Room, Dining Room, Primary Bedroom, Bedroom 2, Bedroom 3, Kitchen, Family Room, Den, Laundry, Office
Basement Full
Main Level Bedrooms 3
Interior
Interior Features Ceiling Fan(s), Kitchen - Eat-In
Hot Water Natural Gas
Heating Forced Air
Cooling Central A/C
Flooring Wood, Fully Carpeted, Tile/Brick
Equipment Dishwasher, Disposal, Built-In Microwave, Built-In Range, Refrigerator
Fireplace N
Window Features Energy Efficient,Replacement
Appliance Dishwasher, Disposal, Built-In Microwave, Built-In Range, Refrigerator
Heat Source Natural Gas
Laundry Lower Floor
Exterior
Exterior Feature Deck(s)
Fence Other
Utilities Available Cable TV
Water Access N
Roof Type Shingle
Accessibility None
Porch Deck(s)
Garage N
Building
Lot Description Front Yard, Rear Yard, SideYard(s)
Story 1
Foundation Brick/Mortar
Sewer Public Sewer
Water Public
Architectural Style Ranch/Rambler
Level or Stories 1
Additional Building Above Grade
New Construction N
Schools
School District Brandywine
Others
Senior Community No
Tax ID 06-015.00-104
Ownership Fee Simple
SqFt Source Estimated
Acceptable Financing Conventional, VA, FHA 203(b)
Listing Terms Conventional, VA, FHA 203(b)
Financing Conventional,VA,FHA 203(b)
Special Listing Condition Standard
Read Less Info
Want to know what your home might be worth? Contact us for a FREE valuation!

Our team is ready to help you sell your home for the highest possible price ASAP

Bought with Thomas Riccio • RE/MAX Point Realty
GET MORE INFORMATION

Broker-Owner | Lic# RM423246






