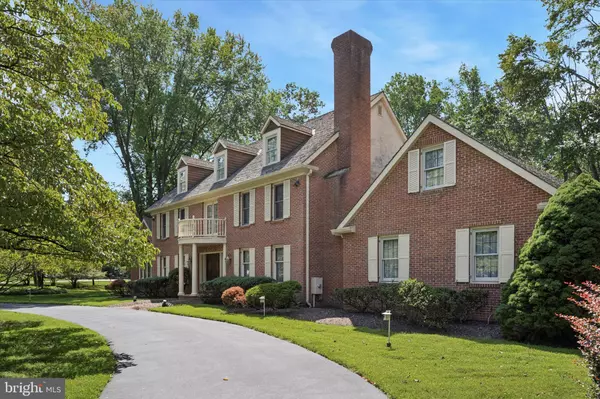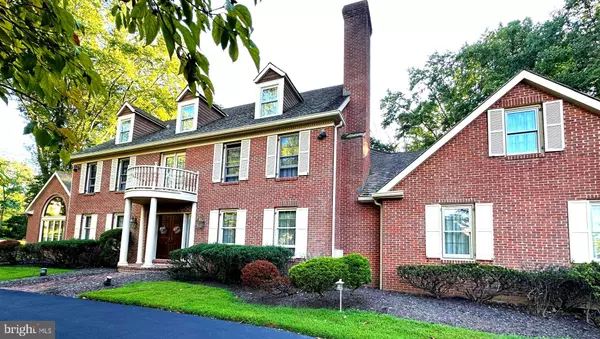$1,405,000
$1,250,000
12.4%For more information regarding the value of a property, please contact us for a free consultation.
4 Beds
3 Baths
4,244 SqFt
SOLD DATE : 10/30/2024
Key Details
Sold Price $1,405,000
Property Type Single Family Home
Sub Type Detached
Listing Status Sold
Purchase Type For Sale
Square Footage 4,244 sqft
Price per Sqft $331
Subdivision Springton Pointe
MLS Listing ID PADE2074038
Sold Date 10/30/24
Style Traditional
Bedrooms 4
Full Baths 2
Half Baths 1
HOA Fees $33/ann
HOA Y/N Y
Abv Grd Liv Area 4,244
Originating Board BRIGHT
Year Built 1986
Annual Tax Amount $13,198
Tax Year 2024
Lot Size 1.300 Acres
Acres 1.3
Lot Dimensions 0.00 x 0.00
Property Description
Incredible opportunity awaits the next fortunate homeowner in Springton Pointe! 1 Lakeshore Drive is located on a cul-de-sac and offers privacy, wooded views, an inground pool all on a level 1.3 acre manicured lot. As you pull into the circular drive, you're welcomed by mature landscaping, hardscaping and a dramatic entrance. The two story foyer greets you with large dining room to your left and living room to your right. The first floor offers a large office tucked away with powder room out of the way of traffic/entertaining. Kitchen is eat in with cherry cabinets and island. One of the show stoppers on the 1st floor is the 1.5 story great room replete with wooden beams, 1.5 story stone fireplace and butler pantry. Large deck off of the kitchen overlooks stunning views of the inground pool, extensive landscaping and wooded features. The backyard is truly an oasis and staycation! Laundry area can also be found on the first floor. The second floor offers 4 generously sized bedrooms all with large walkin closets. The main bedroom includes large ensuite, walkin closets and another spacious walkin closet over the garage - plenty of storage! The basement is unfinished for more storage or waiting for the next homeowners to customize their dream basement! Fall, Winter Spring features views of Springton Reserve!! Imagine all the holiday dinners, brunches, parties, bbq's, celebrations and memories to be had at 1 Lakeshore Drive! Home Warranty Included with Purchase
Location
State PA
County Delaware
Area Marple Twp (10425)
Zoning RESIDENTIAL
Rooms
Basement Full, Poured Concrete
Interior
Interior Features Built-Ins, Butlers Pantry, Crown Moldings, Dining Area, Exposed Beams, Family Room Off Kitchen, Floor Plan - Traditional, Formal/Separate Dining Room, Kitchen - Eat-In, Kitchen - Gourmet, Kitchen - Island, Pantry, Walk-in Closet(s)
Hot Water Natural Gas
Heating Heat Pump(s)
Cooling Central A/C
Flooring Hardwood, Ceramic Tile, Carpet
Fireplaces Number 3
Furnishings No
Fireplace Y
Heat Source Electric
Exterior
Parking Features Additional Storage Area, Built In, Garage - Side Entry, Garage Door Opener, Inside Access, Oversized
Garage Spaces 12.0
Pool Gunite, In Ground
Water Access N
View Trees/Woods
Roof Type Shake
Accessibility 32\"+ wide Doors
Attached Garage 2
Total Parking Spaces 12
Garage Y
Building
Lot Description Backs to Trees, Cul-de-sac, Front Yard, Level, Private, Rear Yard, SideYard(s), Trees/Wooded
Story 2
Foundation Concrete Perimeter
Sewer On Site Septic
Water Public
Architectural Style Traditional
Level or Stories 2
Additional Building Above Grade, Below Grade
New Construction N
Schools
Middle Schools Paxon Hllw
High Schools Marple Newtown
School District Marple Newtown
Others
Senior Community No
Tax ID 25-00-02431-06
Ownership Fee Simple
SqFt Source Assessor
Acceptable Financing Cash, Conventional
Horse Property N
Listing Terms Cash, Conventional
Financing Cash,Conventional
Special Listing Condition Standard
Read Less Info
Want to know what your home might be worth? Contact us for a FREE valuation!

Our team is ready to help you sell your home for the highest possible price ASAP

Bought with Ali D Ogelsby Farrell • Compass RE
GET MORE INFORMATION

Broker-Owner | Lic# RM423246






