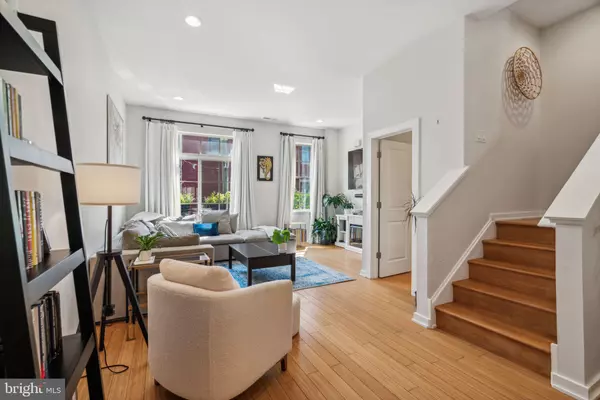$875,000
$875,000
For more information regarding the value of a property, please contact us for a free consultation.
4 Beds
5 Baths
2,469 SqFt
SOLD DATE : 10/30/2024
Key Details
Sold Price $875,000
Property Type Townhouse
Sub Type Interior Row/Townhouse
Listing Status Sold
Purchase Type For Sale
Square Footage 2,469 sqft
Price per Sqft $354
Subdivision Art Museum Area
MLS Listing ID PAPH2391530
Sold Date 10/30/24
Style Straight Thru
Bedrooms 4
Full Baths 4
Half Baths 1
HOA Y/N N
Abv Grd Liv Area 2,469
Originating Board BRIGHT
Year Built 2009
Annual Tax Amount $10,708
Tax Year 2024
Lot Size 1,081 Sqft
Acres 0.02
Lot Dimensions 17.00 x 63.00
Property Description
Welcome to 1521 Melon Street, your dream home in Fairmount! This 4-bedroom, 4.5-bathroom beauty is filled with natural light, thanks to its vaulted ceilings and floor-to-ceiling windows. You'll love the fresh, neutral paint and bamboo hardwood floors throughout and of course the 1-car garage parking! The first-floor bedroom offers an en-suite bath and access to a cozy private patio—perfect for a little outdoor escape. The second floor is an entertainer's delight with an open-concept layout and a gourmet kitchen featuring sparkling quartz countertops, a massive island and stainless steel appliances. Upstairs, the main bedroom is your personal retreat with a spa-like bathroom and a handy laundry room nearby. The fully finished basement provides extra space for whatever you need—an office, playroom, gym or even a fourth bedroom. Recent updates include the water heater and HVAC systems. And don't forget the two-tier cedar rooftop deck with amazing city views! Nestled on a quiet, tree-lined street, this home is close to everything—shopping, dining, and more. All square footage numbers are approximate and should be verified by the buyer. It is the responsibility of the buyer to verify real estate taxes. Schedule your visit today—this home is easy to show and won’t last long!
Location
State PA
County Philadelphia
Area 19130 (19130)
Zoning CMX2
Rooms
Basement Fully Finished
Main Level Bedrooms 4
Interior
Hot Water Electric
Cooling Central A/C
Fireplace N
Heat Source Natural Gas
Laundry Has Laundry
Exterior
Parking Features Garage - Front Entry, Inside Access
Garage Spaces 1.0
Water Access N
Accessibility None
Attached Garage 1
Total Parking Spaces 1
Garage Y
Building
Story 3
Foundation Concrete Perimeter
Sewer Public Sewer
Water Public
Architectural Style Straight Thru
Level or Stories 3
Additional Building Above Grade, Below Grade
New Construction N
Schools
School District The School District Of Philadelphia
Others
Senior Community No
Tax ID 084093810
Ownership Fee Simple
SqFt Source Assessor
Special Listing Condition Standard
Read Less Info
Want to know what your home might be worth? Contact us for a FREE valuation!

Our team is ready to help you sell your home for the highest possible price ASAP

Bought with Arielle K Roemer • BHHS Fox & Roach At the Harper, Rittenhouse Square
GET MORE INFORMATION

Broker-Owner | Lic# RM423246






