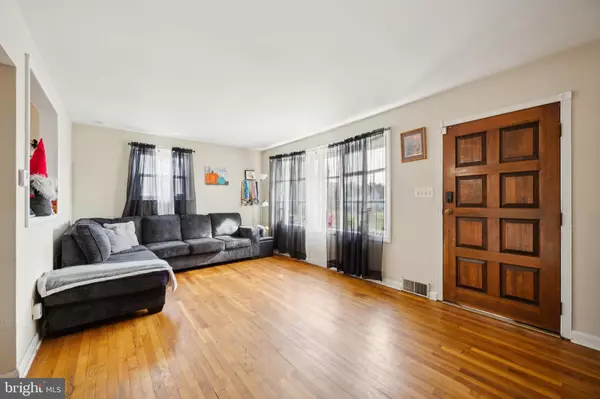$285,000
$285,000
For more information regarding the value of a property, please contact us for a free consultation.
3 Beds
2 Baths
912 SqFt
SOLD DATE : 10/29/2024
Key Details
Sold Price $285,000
Property Type Single Family Home
Sub Type Detached
Listing Status Sold
Purchase Type For Sale
Square Footage 912 sqft
Price per Sqft $312
Subdivision None Available
MLS Listing ID NJCD2075444
Sold Date 10/29/24
Style Ranch/Rambler
Bedrooms 3
Full Baths 2
HOA Y/N N
Abv Grd Liv Area 912
Originating Board BRIGHT
Year Built 1955
Annual Tax Amount $5,310
Tax Year 2023
Lot Size 8,712 Sqft
Acres 0.2
Lot Dimensions 70.00 x 125.00
Property Description
Welcome home to 60 Kennedy Ct in the heart of Pine Hill, New Jersey! This three-bedroom 2 FULL bath rancher sits serenely in a cul-de-sac. You will be delighted by the ample parking this location brings in addition to your own driveway. Walk inside and be greeted by an open living room beautiful real hard wood flooring flowing throughout. The eat-in-kitchen shows off ample cabinet space and window above the kitchen sink peering right into the backyard, perfect for watchful play of the little ones or keeping an eye on things while entertaining. Down the hall you will find 3 comfortably sizes bedrooms, along with the first full bathroom on the main level. Heading into the basement, you will be WOWED by how enormous it is! Going down the steps and making a right, walk into the finished basement currently being utilized as a master bedroom, or "bonus" room! Down here you will also find the NEWER full bathroom installed and updated in 2020, complete with step in shower and attractive finishings to match. The basement also features the laundry area, and pockets for storage to meet ALL your storing needs. Finally, head into the backyard and be charmed by the newer deck (2016-2017) and fenced in backyard, your very own oasis to enjoy and entertain through all the seasons of the year! Live maintenance free for years to come as the major systems of this home are newer. (Roof 2021, HVAC system AND water heater 2020) As if this home doesn't offer enough, it is also cost effective for your budget as the home comes with money saving solar panels! This home is ideally located minutes from Shopping, Restaurants, Coffee Shops, Golf Course, Camden County Community College and the Camden County Technical School. It is also perfect for commuters being so close to Route 42, The White Horse Pike, Black Horse Pike, ETC!! Schedule your tour today before it's gone!!
Location
State NJ
County Camden
Area Pine Hill Boro (20428)
Zoning RES
Rooms
Other Rooms Living Room, Primary Bedroom, Bedroom 2, Kitchen, Bedroom 1, Bonus Room
Basement Full, Fully Finished
Main Level Bedrooms 3
Interior
Interior Features Kitchen - Eat-In
Hot Water Natural Gas
Heating Forced Air
Cooling Central A/C
Flooring Laminate Plank, Hardwood
Equipment Stove, Dishwasher, Refrigerator, Washer, Dryer
Fireplace N
Appliance Stove, Dishwasher, Refrigerator, Washer, Dryer
Heat Source Natural Gas
Laundry Basement
Exterior
Garage Spaces 2.0
Utilities Available Cable TV
Water Access N
Roof Type Shingle
Accessibility None
Total Parking Spaces 2
Garage N
Building
Lot Description Cul-de-sac
Story 1
Foundation Brick/Mortar
Sewer Public Sewer
Water Public
Architectural Style Ranch/Rambler
Level or Stories 1
Additional Building Above Grade, Below Grade
New Construction N
Schools
Elementary Schools John Glenn E.S.
Middle Schools Pine Hill M.S.
High Schools Overbrook High School
School District Pine Hill Borough Board Of Education
Others
Senior Community No
Tax ID 28-00135-00008
Ownership Fee Simple
SqFt Source Estimated
Acceptable Financing FHA, Conventional, FHA 203(b), Cash, VA
Listing Terms FHA, Conventional, FHA 203(b), Cash, VA
Financing FHA,Conventional,FHA 203(b),Cash,VA
Special Listing Condition Standard
Read Less Info
Want to know what your home might be worth? Contact us for a FREE valuation!

Our team is ready to help you sell your home for the highest possible price ASAP

Bought with Jenna lyn Marchiano • Romano Realty
GET MORE INFORMATION
Broker-Owner | Lic# RM423246






