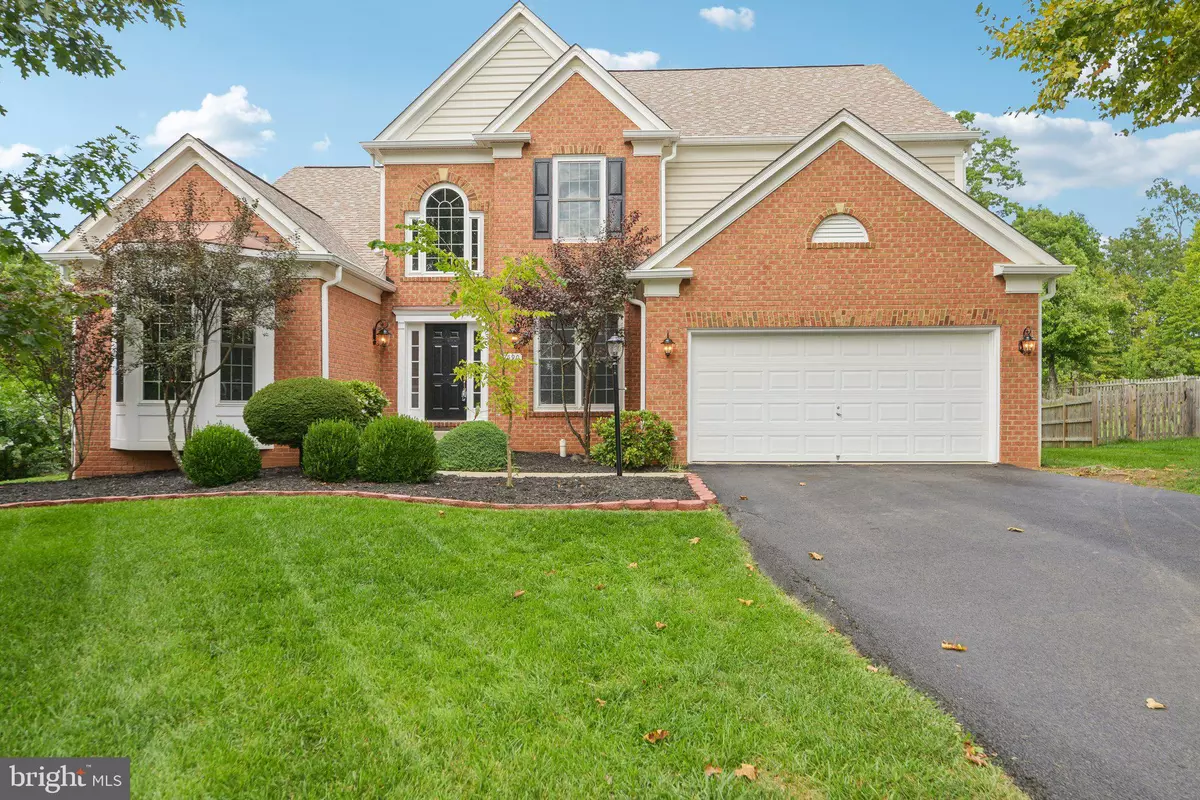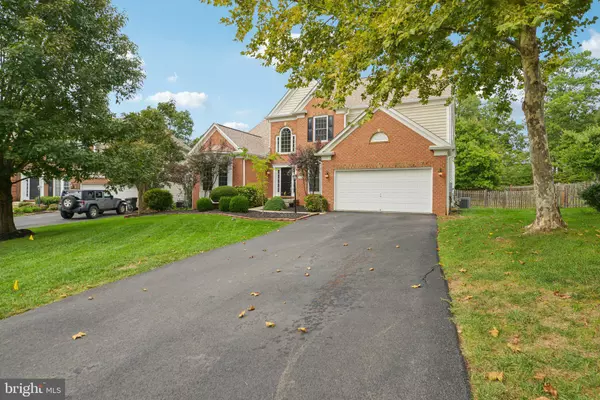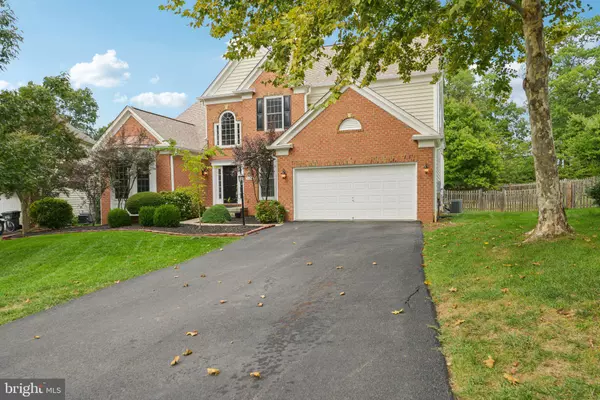$745,000
$735,000
1.4%For more information regarding the value of a property, please contact us for a free consultation.
4 Beds
5 Baths
3,053 SqFt
SOLD DATE : 10/23/2024
Key Details
Sold Price $745,000
Property Type Single Family Home
Sub Type Detached
Listing Status Sold
Purchase Type For Sale
Square Footage 3,053 sqft
Price per Sqft $244
Subdivision Mayfield Trace
MLS Listing ID VAPW2078784
Sold Date 10/23/24
Style Colonial
Bedrooms 4
Full Baths 4
Half Baths 1
HOA Fees $77/mo
HOA Y/N Y
Abv Grd Liv Area 3,053
Originating Board BRIGHT
Year Built 2005
Annual Tax Amount $6,698
Tax Year 2024
Lot Size 0.284 Acres
Acres 0.28
Property Description
Stunning brick-front home, nestled in a peaceful cul-de-sac, boasts 4 bedrooms and 4.5 bathrooms with a spacious and open floor plan that sets it apart. The grand two-story foyer welcomes you, leading to a breathtaking two-story family room filled with natural light from its expansive windows. The home features two primary bedroom suites—one on the main level and another on the second level—providing both convenience and luxury. A sun-filled office with a charming bay window is perfectly situated off the grand foyer, offering a peaceful work-from-home space. The impressive two-story great room/family room creates a dramatic centerpiece for the home, complemented by a cozy two-sided fireplace between the family room and kitchen, adding warmth and ambiance.
Location
State VA
County Prince William
Zoning R4
Rooms
Other Rooms Living Room, Dining Room, Primary Bedroom, Bedroom 2, Bedroom 3, Bedroom 4, Kitchen, Game Room, Family Room, Foyer, Laundry, Utility Room
Basement Partial
Main Level Bedrooms 1
Interior
Interior Features Dining Area, Kitchen - Eat-In, Floor Plan - Open, Breakfast Area, Family Room Off Kitchen, Formal/Separate Dining Room, Walk-in Closet(s)
Hot Water Electric
Heating Heat Pump(s)
Cooling Central A/C, Zoned
Fireplaces Number 1
Fireplaces Type Equipment, Fireplace - Glass Doors
Equipment Built-In Microwave, Dryer, Washer, Dishwasher, Disposal, Refrigerator, Icemaker, Oven - Single
Furnishings No
Fireplace Y
Window Features Screens,Bay/Bow
Appliance Built-In Microwave, Dryer, Washer, Dishwasher, Disposal, Refrigerator, Icemaker, Oven - Single
Heat Source Electric
Laundry Has Laundry, Dryer In Unit, Washer In Unit
Exterior
Parking Features Garage Door Opener
Garage Spaces 2.0
Water Access N
Roof Type Shingle
Accessibility None
Attached Garage 2
Total Parking Spaces 2
Garage Y
Building
Lot Description Cul-de-sac
Story 2
Foundation Concrete Perimeter
Sewer Public Sewer
Water Public
Architectural Style Colonial
Level or Stories 2
Additional Building Above Grade, Below Grade
Structure Type Dry Wall,2 Story Ceilings,9'+ Ceilings,Cathedral Ceilings
New Construction N
Schools
School District Prince William County Public Schools
Others
Pets Allowed Y
HOA Fee Include Other
Senior Community No
Tax ID 7794-17-8735
Ownership Fee Simple
SqFt Source Assessor
Security Features Main Entrance Lock,Smoke Detector
Special Listing Condition Standard
Pets Allowed No Pet Restrictions
Read Less Info
Want to know what your home might be worth? Contact us for a FREE valuation!

Our team is ready to help you sell your home for the highest possible price ASAP

Bought with Mark Wise • Coldwell Banker Realty - Washington
GET MORE INFORMATION

Broker-Owner | Lic# RM423246






