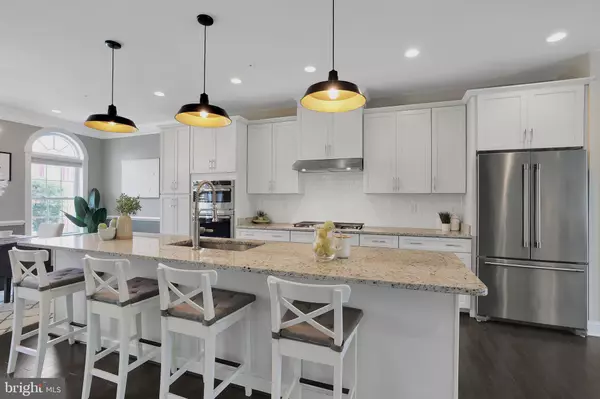$658,000
$670,000
1.8%For more information regarding the value of a property, please contact us for a free consultation.
4 Beds
5 Baths
4,608 SqFt
SOLD DATE : 10/25/2024
Key Details
Sold Price $658,000
Property Type Townhouse
Sub Type Interior Row/Townhouse
Listing Status Sold
Purchase Type For Sale
Square Footage 4,608 sqft
Price per Sqft $142
Subdivision Arundel Forest
MLS Listing ID MDAA2092208
Sold Date 10/25/24
Style Colonial
Bedrooms 4
Full Baths 4
Half Baths 1
HOA Fees $170/mo
HOA Y/N Y
Abv Grd Liv Area 4,608
Originating Board BRIGHT
Year Built 2018
Annual Tax Amount $6,154
Tax Year 2024
Lot Size 2,400 Sqft
Acres 0.06
Property Description
Welcome to this exquisite Toll Brothers luxury townhome in the highly sought-after Arundel Forest community. This stunning four-level residence is highlighted by a classic brick façade with charming bump-outs, a spacious driveway, and a two-car garage. A welcoming portico leads you into the home.
The gourmet kitchen is equipped with premium stainless steel appliances and seamlessly connects to the dining room, ideal for entertaining. The adjacent living room features a beautiful fireplace, adding to the home's inviting atmosphere.
The open and airy interior boasts brand-new flooring, fresh carpet, and updated paint throughout. The main level also includes a convenient half bath.
On the upper level, you will find four well-appointed bedrooms, all filled with natural light. The Owner's Suite features a double vanity and an upgraded shower with stylish new floors.
The fourth level offers a versatile loft with a rooftop deck and a bonus room, perfect for recreational activities. Enjoy upgraded bathrooms and the additional space provided by the loft and rooftop deck for relaxation and entertainment.
Conveniently located for easy commutes to major cities and close to key transportation routes, this home perfectly balances luxury and practicality. The community amenities include a pool, playgrounds, and plenty of natural beauty.
Don't miss the opportunity to own this luxury townhome in a prime location. With its unparalleled features and desirable setting, this home is sure to sell quickly. Schedule your private showing today to experience the epitome of refined living.
Location
State MD
County Anne Arundel
Zoning R2
Direction Northwest
Rooms
Other Rooms Dining Room, Primary Bedroom, Bedroom 2, Bedroom 3, Kitchen, Game Room, Family Room, Foyer, Breakfast Room, Laundry, Loft
Basement Outside Entrance, Rear Entrance, Sump Pump, Full, Fully Finished
Interior
Interior Features Breakfast Area, Family Room Off Kitchen, Dining Area, Chair Railings, Crown Moldings, Primary Bath(s), Wood Floors, Upgraded Countertops, Floor Plan - Open
Hot Water Natural Gas
Heating Heat Pump(s)
Cooling Central A/C, Zoned
Flooring Carpet, Ceramic Tile, Hardwood
Fireplaces Number 1
Fireplaces Type Mantel(s)
Equipment Washer/Dryer Hookups Only, Dishwasher, Disposal, Exhaust Fan, Cooktop, Microwave, Oven - Wall, Refrigerator
Furnishings No
Fireplace Y
Window Features Insulated,Screens
Appliance Washer/Dryer Hookups Only, Dishwasher, Disposal, Exhaust Fan, Cooktop, Microwave, Oven - Wall, Refrigerator
Heat Source Electric, Natural Gas
Laundry Dryer In Unit, Washer In Unit, Upper Floor, Has Laundry
Exterior
Parking Features Garage Door Opener
Garage Spaces 6.0
Fence Fully, Picket, Vinyl
Utilities Available Water Available, Sewer Available, Natural Gas Available, Electric Available
Amenities Available Tennis Courts, Tot Lots/Playground
Water Access N
Roof Type Shingle
Street Surface Concrete
Accessibility Other
Road Frontage Public
Attached Garage 2
Total Parking Spaces 6
Garage Y
Building
Story 4
Foundation Permanent, Slab
Sewer Public Sewer
Water Public
Architectural Style Colonial
Level or Stories 4
Additional Building Above Grade, Below Grade
Structure Type 9'+ Ceilings
New Construction N
Schools
Elementary Schools Jessup
Middle Schools Meade
High Schools Meade
School District Anne Arundel County Public Schools
Others
Pets Allowed Y
HOA Fee Include Management,Pool(s),Recreation Facility,Reserve Funds,Lawn Maintenance
Senior Community No
Tax ID 020449490237830
Ownership Fee Simple
SqFt Source Assessor
Security Features Smoke Detector,Security System
Acceptable Financing Conventional, VA, FHA, Cash
Horse Property N
Listing Terms Conventional, VA, FHA, Cash
Financing Conventional,VA,FHA,Cash
Special Listing Condition Standard
Pets Allowed No Pet Restrictions
Read Less Info
Want to know what your home might be worth? Contact us for a FREE valuation!

Our team is ready to help you sell your home for the highest possible price ASAP

Bought with NON MEMBER • Non Subscribing Office
GET MORE INFORMATION
Broker-Owner | Lic# RM423246






