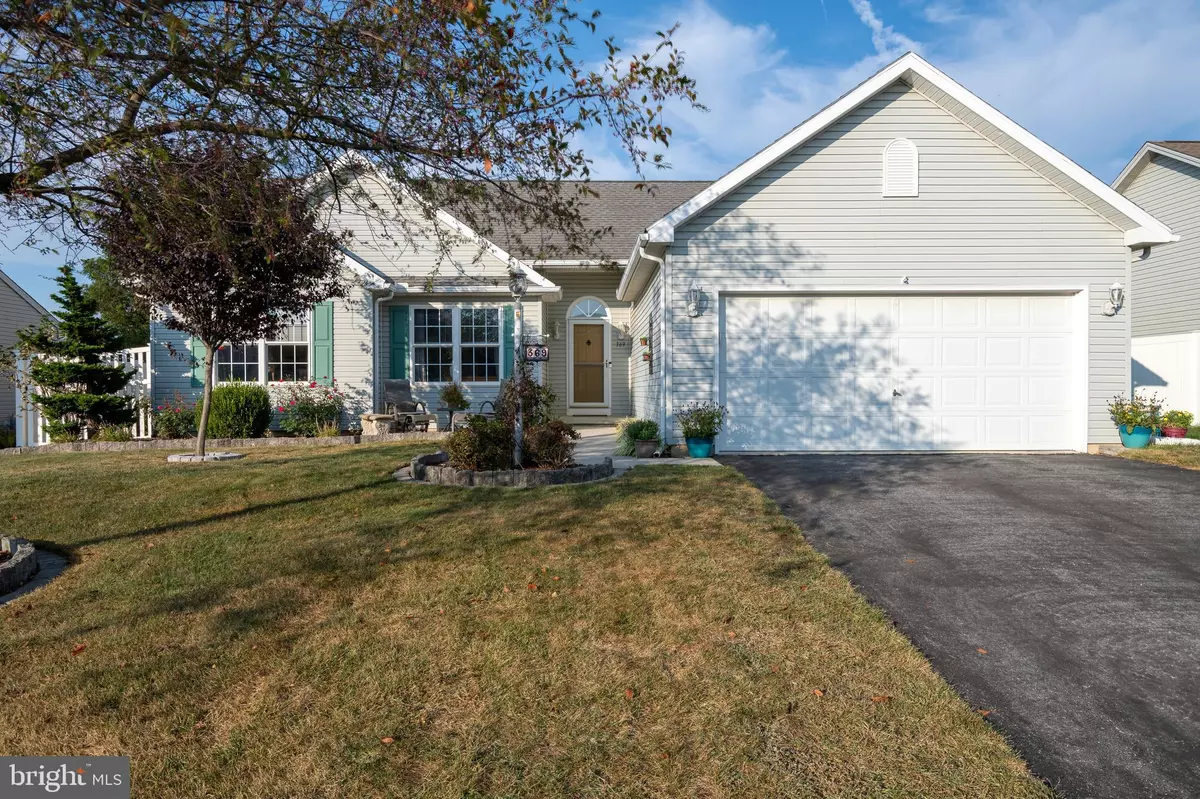$407,000
$400,000
1.8%For more information regarding the value of a property, please contact us for a free consultation.
3 Beds
2 Baths
1,994 SqFt
SOLD DATE : 10/25/2024
Key Details
Sold Price $407,000
Property Type Single Family Home
Sub Type Detached
Listing Status Sold
Purchase Type For Sale
Square Footage 1,994 sqft
Price per Sqft $204
Subdivision Springbrook Farms
MLS Listing ID PALN2016776
Sold Date 10/25/24
Style Ranch/Rambler
Bedrooms 3
Full Baths 2
HOA Y/N N
Abv Grd Liv Area 1,594
Originating Board BRIGHT
Year Built 2004
Annual Tax Amount $5,386
Tax Year 2024
Lot Size 7,841 Sqft
Acres 0.18
Property Description
*Offers received. Deadline to submit competing offers is 5 PM Tuesday Sep 24th. Thank you * Inviting 3 bed/2 bath home highlighted with pleasing interior and exterior amenities! Kitchen boasts a solid surface counter with bar seating for two, sparkling backsplash, stainless steel appliance package including refrigerator, and modern laminate flooring. Breakfast nook dazzles with charming wallpaper accent. Entertain with ease from the kitchen which flows smoothly to the dining room with laminate flooring and opens into the living room. Comfortable living room enhanced with dramatic vaulted ceiling and attractive gas fireplace with modern tile surround and hearth. Primary bedroom suite complimented with walk in closet and bathroom with shower. In addition to two more bedrooms and another full bath, there is also a convenient main level laundry room so this home offers TRUE 1ST FLOOR LIVING! The sunroom provides a year round at-home escape with a separate mini split system for heating and cooling. Basement is detailed with a bonus family room, plus additional unfinished workshop and storage areas with interior access plus easy exterior access through a bilco door for larger items. Even the yard has an inviting atmosphere! Paver patio with awning overlooks level fenced yard with direct access to the community walking path. View the photos using a computer to see the captions for additional information. Make this impressive house your new home!
Location
State PA
County Lebanon
Area South Londonderry Twp (13231)
Zoning RESIDENTIAL
Rooms
Other Rooms Living Room, Dining Room, Primary Bedroom, Bedroom 2, Bedroom 3, Kitchen, Family Room, Breakfast Room, Sun/Florida Room, Laundry, Bathroom 2, Primary Bathroom
Basement Poured Concrete, Interior Access, Outside Entrance, Fully Finished
Main Level Bedrooms 3
Interior
Interior Features Breakfast Area, Carpet, Bathroom - Stall Shower, Bathroom - Tub Shower, Ceiling Fan(s), Entry Level Bedroom, Pantry, Primary Bath(s), Recessed Lighting, Upgraded Countertops, Walk-in Closet(s), Window Treatments, Wood Floors
Hot Water Natural Gas
Heating Forced Air
Cooling Central A/C
Flooring Laminate Plank, Carpet, Vinyl, Wood
Fireplaces Number 1
Fireplaces Type Gas/Propane
Equipment Disposal, Dishwasher, Microwave, Oven/Range - Electric, Refrigerator, Stainless Steel Appliances, Water Heater
Fireplace Y
Appliance Disposal, Dishwasher, Microwave, Oven/Range - Electric, Refrigerator, Stainless Steel Appliances, Water Heater
Heat Source Natural Gas
Laundry Main Floor
Exterior
Exterior Feature Patio(s)
Parking Features Garage - Front Entry, Garage Door Opener
Garage Spaces 4.0
Fence Vinyl
Water Access N
Roof Type Shingle
Accessibility None
Porch Patio(s)
Attached Garage 2
Total Parking Spaces 4
Garage Y
Building
Lot Description Level
Story 1
Foundation Concrete Perimeter
Sewer Public Sewer
Water Public
Architectural Style Ranch/Rambler
Level or Stories 1
Additional Building Above Grade, Below Grade
Structure Type Dry Wall,Vaulted Ceilings
New Construction N
Schools
Middle Schools Palmyra Area
High Schools Palmyra Area
School District Palmyra Area
Others
Senior Community No
Tax ID 31-2294478-348122-0000
Ownership Fee Simple
SqFt Source Assessor
Acceptable Financing FHA, VA, Cash, Conventional
Listing Terms FHA, VA, Cash, Conventional
Financing FHA,VA,Cash,Conventional
Special Listing Condition Standard
Read Less Info
Want to know what your home might be worth? Contact us for a FREE valuation!

Our team is ready to help you sell your home for the highest possible price ASAP

Bought with Vanessa D Marinkov • Bering Real Estate Co.
GET MORE INFORMATION
Broker-Owner | Lic# RM423246






