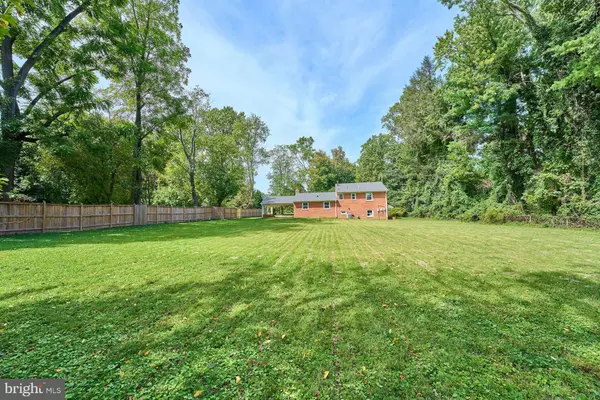$850,000
$849,500
0.1%For more information regarding the value of a property, please contact us for a free consultation.
3 Beds
3 Baths
1,322 SqFt
SOLD DATE : 10/21/2024
Key Details
Sold Price $850,000
Property Type Single Family Home
Sub Type Detached
Listing Status Sold
Purchase Type For Sale
Square Footage 1,322 sqft
Price per Sqft $642
Subdivision Near Falls Church
MLS Listing ID VAFX2200200
Sold Date 10/21/24
Style Split Level
Bedrooms 3
Full Baths 2
Half Baths 1
HOA Y/N N
Abv Grd Liv Area 1,322
Originating Board BRIGHT
Year Built 1965
Annual Tax Amount $8,238
Tax Year 2024
Lot Size 0.652 Acres
Acres 0.65
Property Description
Newly renovated with gigantic lot. This lovely sun-filled home at the end of a tree-lined street provides privacy and the beauty of nature while being close to conveniences and Washington DC. The backyard is nothing short of enormous. It is flat and has beautiful green grass. It may be one of the backyards in Falls Church that has the largest expanse of flat grass. This is perfect for ball sports such as soccer, hobbies or to possibly expand, put a large shed… The kitchen has been redone with beautiful counters, new cabinets, faucets, disposal, range hood and other stainless steel appliances. All bathrooms are new and have custom tile work. New roof, paint, light switches, outlets, luxury vinyl plank flooring, doors, door knobs, vanities, faucets, mirrors and more. The home has anti-clog/leaf-proof gutters. This home sparkles! The community has lots of great walking/hiking in nearby parks such as Holmes Run Stream Valley Park. Within a few minutes drive you will find multiple community pools where you can enroll. Only 10 minutes away from 2 different metros and the Mosaic District. North Arlington and Washington DC are only 15-20 minutes away. Come see it before it's gone! ***Look in documents section for disclosures and tips for strong contract writing*** Builders. Developers. Lot.
Location
State VA
County Fairfax
Zoning 120
Rooms
Other Rooms Living Room, Dining Room, Primary Bedroom, Bedroom 2, Bedroom 3, Kitchen, Family Room, Laundry, Bathroom 2, Bathroom 3, Primary Bathroom
Basement Daylight, Full
Interior
Interior Features Upgraded Countertops, Bathroom - Stall Shower, Bathroom - Tub Shower, Breakfast Area, Combination Kitchen/Dining, Combination Kitchen/Living, Floor Plan - Open, Kitchen - Eat-In, Recessed Lighting, Kitchen - Island, Primary Bath(s), Walk-in Closet(s), Window Treatments
Hot Water Natural Gas
Heating Forced Air
Cooling Central A/C
Flooring Vinyl
Fireplaces Number 1
Fireplaces Type Wood
Equipment Built-In Microwave, Dryer, Washer, Dishwasher, Disposal, Refrigerator, Icemaker, Stove, Exhaust Fan, Microwave, Stainless Steel Appliances, Water Heater
Fireplace Y
Appliance Built-In Microwave, Dryer, Washer, Dishwasher, Disposal, Refrigerator, Icemaker, Stove, Exhaust Fan, Microwave, Stainless Steel Appliances, Water Heater
Heat Source Natural Gas
Laundry Has Laundry
Exterior
Garage Spaces 1.0
Utilities Available Natural Gas Available, Cable TV
Water Access N
View Garden/Lawn
Roof Type Asphalt
Accessibility None
Total Parking Spaces 1
Garage N
Building
Lot Description Cleared, Cul-de-sac, Front Yard, Level, Open, Rear Yard, Private, Secluded
Story 3
Foundation Permanent
Sewer Public Sewer
Water Public
Architectural Style Split Level
Level or Stories 3
Additional Building Above Grade, Below Grade
New Construction N
Schools
Elementary Schools Beech Tree
Middle Schools Glasgow
High Schools Justice
School District Fairfax County Public Schools
Others
Pets Allowed Y
Senior Community No
Tax ID 0602 01 0024
Ownership Fee Simple
SqFt Source Assessor
Security Features Motion Detectors,Monitored,Smoke Detector,Security System
Special Listing Condition Standard
Pets Allowed No Pet Restrictions
Read Less Info
Want to know what your home might be worth? Contact us for a FREE valuation!

Our team is ready to help you sell your home for the highest possible price ASAP

Bought with Mona Banes • TTR Sothebys International Realty
GET MORE INFORMATION
Broker-Owner | Lic# RM423246






