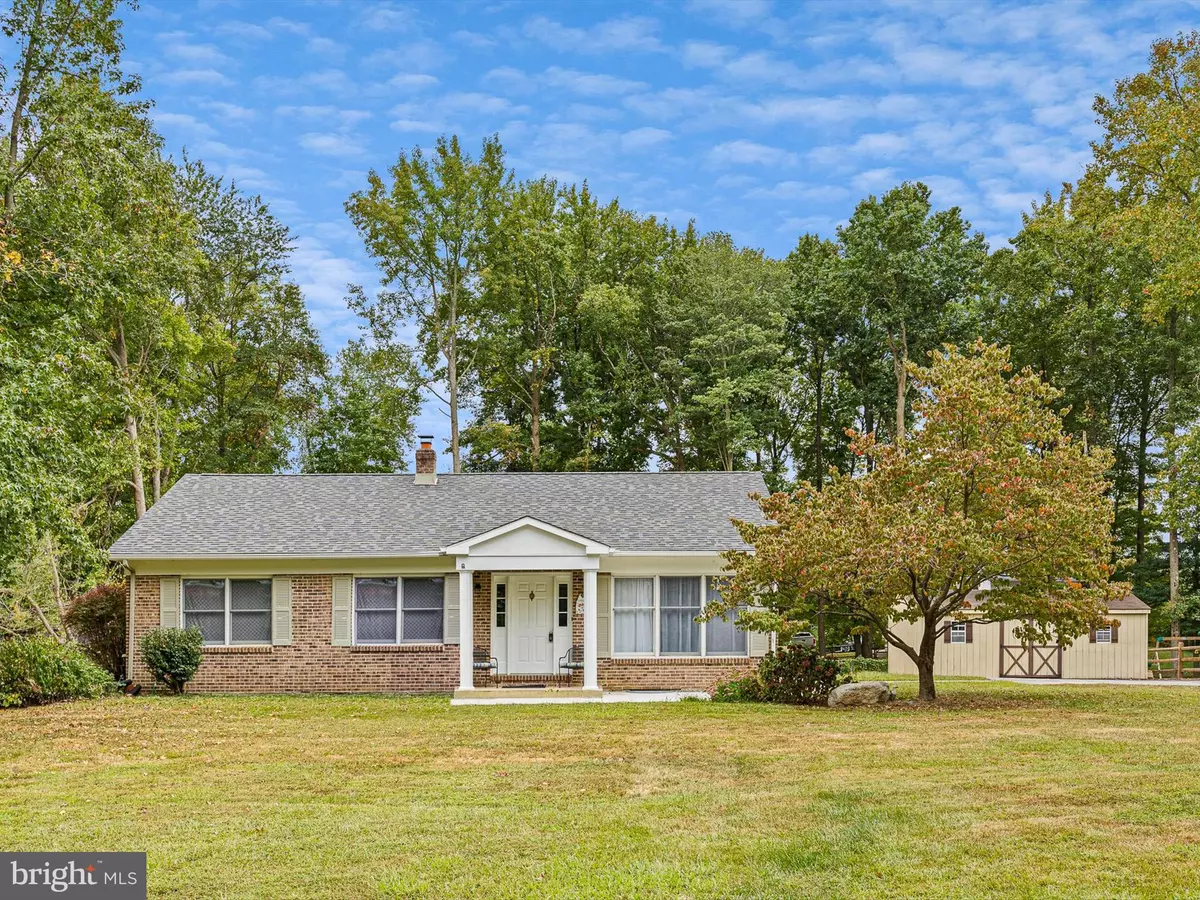$435,000
$429,000
1.4%For more information regarding the value of a property, please contact us for a free consultation.
4 Beds
3 Baths
1,850 SqFt
SOLD DATE : 10/25/2024
Key Details
Sold Price $435,000
Property Type Single Family Home
Sub Type Detached
Listing Status Sold
Purchase Type For Sale
Square Footage 1,850 sqft
Price per Sqft $235
Subdivision Hickory Woods
MLS Listing ID DENC2068454
Sold Date 10/25/24
Style Ranch/Rambler
Bedrooms 4
Full Baths 3
HOA Fees $2/ann
HOA Y/N Y
Abv Grd Liv Area 1,850
Originating Board BRIGHT
Year Built 1989
Annual Tax Amount $2,565
Tax Year 2022
Lot Size 0.570 Acres
Acres 0.57
Lot Dimensions 122.50 x 208.80
Property Description
Charming Rancher in Hickory Woods – Your Dream Home Awaits! Welcome to this stunning four-bedroom, three-full-bath rancher nestled in the desirable community of Hickory Woods. This beautiful home combines modern upgrades with classic charm, perfect for families and entertaining! Enjoy an inviting layout with abundant natural light flowing through large windows, showcasing the gorgeous hardwood floors that extend throughout much of the main level. The heart of the home boasts a stylishly updated kitchen complete with sleek countertops, modern appliances, and ample cabinetry. Retreat to one of the four generously sized bedrooms. Enjoy the convenience of three full baths. The finished basement adds valuable living space that can serve as a recreation room, home office, or guest suite. With a brand new roof, you can have peace of mind. Situated in the Hickory Woods community, you'll enjoy easy access to local parks, schools, shopping, and dining options. This rancher is not just a house; it's a place where memories are waiting to be made. Don't miss your opportunity to own this wonderful home – schedule your private tour today!
Location
State DE
County New Castle
Area Newark/Glasgow (30905)
Zoning NC21
Rooms
Basement Partially Finished
Main Level Bedrooms 4
Interior
Interior Features Combination Kitchen/Dining, Entry Level Bedroom, Kitchen - Eat-In, Kitchen - Island, Kitchen - Table Space, Recessed Lighting, Wood Floors
Hot Water Electric
Heating Heat Pump - Oil BackUp
Cooling Central A/C
Flooring Hardwood
Equipment Built-In Microwave, Dishwasher, Refrigerator, Stove, Water Heater
Fireplace N
Appliance Built-In Microwave, Dishwasher, Refrigerator, Stove, Water Heater
Heat Source Electric, Oil
Laundry Main Floor
Exterior
Water Access N
Roof Type Asphalt
Accessibility Level Entry - Main
Garage N
Building
Story 2
Foundation Permanent
Sewer Public Sewer
Water Public
Architectural Style Ranch/Rambler
Level or Stories 2
Additional Building Above Grade, Below Grade
New Construction N
Schools
School District Colonial
Others
Senior Community No
Tax ID 11-038.00-195
Ownership Fee Simple
SqFt Source Assessor
Special Listing Condition Standard
Read Less Info
Want to know what your home might be worth? Contact us for a FREE valuation!

Our team is ready to help you sell your home for the highest possible price ASAP

Bought with Jeremy Morgan • Springer Realty Group
GET MORE INFORMATION
Broker-Owner | Lic# RM423246






