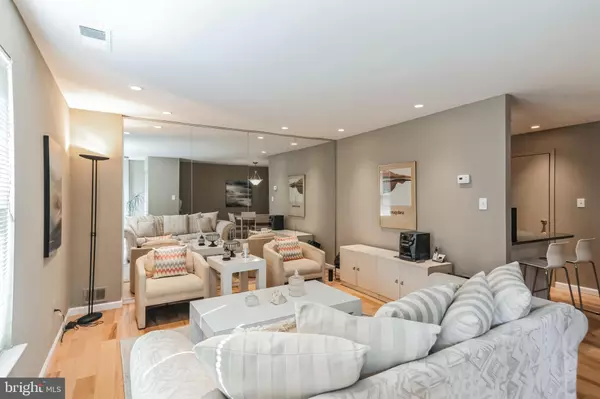$520,000
$525,000
1.0%For more information regarding the value of a property, please contact us for a free consultation.
2 Beds
2 Baths
1,304 SqFt
SOLD DATE : 10/25/2024
Key Details
Sold Price $520,000
Property Type Townhouse
Sub Type Interior Row/Townhouse
Listing Status Sold
Purchase Type For Sale
Square Footage 1,304 sqft
Price per Sqft $398
Subdivision Graduate Hospital
MLS Listing ID PAPH2384662
Sold Date 10/25/24
Style Bi-level
Bedrooms 2
Full Baths 1
Half Baths 1
HOA Fees $50/ann
HOA Y/N Y
Abv Grd Liv Area 1,304
Originating Board BRIGHT
Year Built 1961
Annual Tax Amount $2,586
Tax Year 2024
Lot Size 652 Sqft
Acres 0.01
Lot Dimensions 26.00 x 25.00
Property Description
This corner unit two bedroom, one and one-half bathroom house offers approximately 1,304 square feet of living space. The home features a spacious entryway that welcomes you with an abundance of natural light streaming through the windows. Throughout the interior, you'll find hardwood flooring that lends a warm and inviting ambiance.
This lovely home features a sun-filled living and dining area, newly renovated kitchen, a convenient powder room and in-unit laundry on the main floor. The open-concept design of the home creates a seamless flow between the living areas. The kitchen is equipped with modern appliances, including stainless steel options, and offers ample countertop space with quartz surfaces. The neutral color palette and abundant cabinetry contribute to the home's overall aesthetic appeal. The upper level has two generously sized bedrooms with a contemporary full bath. A brand new HVAC is an added bonus!
Transitioning outside, you'll find a spacious backyard with a fenced-in area and ample greenery, providing a peaceful and private outdoor retreat. A patio offers a perfect spot for al fresco dining or relaxation.
Enjoy the ease of two dedicated parking spots in a secure, gated driveway. Located close to parks, playgrounds, shopping, restaurants and cultural attractions like the Avenue of the Arts and Rittenhouse Square, this property offers unmatched convenience. It’s also within easy reach of Jefferson, CHOP-Penn, Washington Square, and major highways including I-76, I-95 and the Ben Franklin Bridge and more. This property presents an ideal living environment with its spacious layout, modern features and well-appointed outdoor space.
Location
State PA
County Philadelphia
Area 19130 (19130)
Zoning RM1
Interior
Hot Water Natural Gas
Heating Forced Air
Cooling Central A/C
Equipment Dishwasher, Disposal, Microwave, Oven/Range - Electric, Refrigerator, Stainless Steel Appliances, Stove, Washer, Water Heater, Cooktop, Dryer
Fireplace N
Appliance Dishwasher, Disposal, Microwave, Oven/Range - Electric, Refrigerator, Stainless Steel Appliances, Stove, Washer, Water Heater, Cooktop, Dryer
Heat Source Natural Gas
Laundry Has Laundry
Exterior
Exterior Feature Patio(s)
Garage Spaces 2.0
Parking On Site 2
Water Access N
Accessibility Doors - Lever Handle(s)
Porch Patio(s)
Total Parking Spaces 2
Garage N
Building
Story 2
Foundation Other
Sewer Public Sewer
Water Public
Architectural Style Bi-level
Level or Stories 2
Additional Building Above Grade, Below Grade
New Construction N
Schools
School District The School District Of Philadelphia
Others
Pets Allowed Y
Senior Community No
Tax ID 301341815
Ownership Fee Simple
SqFt Source Assessor
Acceptable Financing Conventional, FHA, Cash, VA
Listing Terms Conventional, FHA, Cash, VA
Financing Conventional,FHA,Cash,VA
Special Listing Condition Standard
Pets Allowed No Pet Restrictions
Read Less Info
Want to know what your home might be worth? Contact us for a FREE valuation!

Our team is ready to help you sell your home for the highest possible price ASAP

Bought with Yulbrainer Giraldo • Coldwell Banker Realty
GET MORE INFORMATION

Broker-Owner | Lic# RM423246






