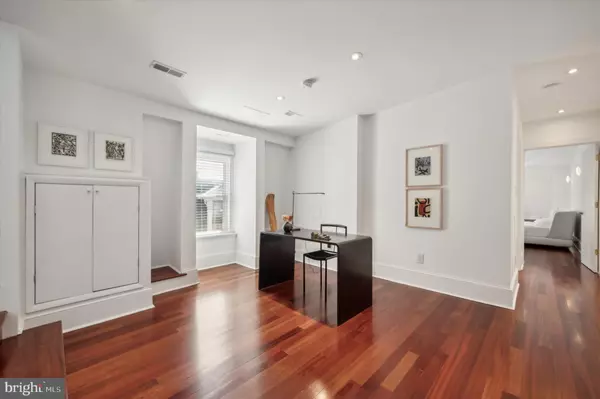$470,000
$470,000
For more information regarding the value of a property, please contact us for a free consultation.
1 Bed
1 Bath
1,310 SqFt
SOLD DATE : 10/18/2024
Key Details
Sold Price $470,000
Property Type Condo
Sub Type Condo/Co-op
Listing Status Sold
Purchase Type For Sale
Square Footage 1,310 sqft
Price per Sqft $358
Subdivision Fairmount
MLS Listing ID PAPH2395000
Sold Date 10/18/24
Style Unit/Flat
Bedrooms 1
Full Baths 1
Condo Fees $454/mo
HOA Y/N N
Abv Grd Liv Area 1,310
Originating Board BRIGHT
Year Built 1900
Annual Tax Amount $5,284
Tax Year 2024
Lot Dimensions 0.00 x 0.00
Property Description
SELLER WILLING TO PRE-PAY FOR 1 YEAR OF OFF STREET COVERED GARAGE PARKING WITH ACCEPTABLE OFFER. PARKING IS A 2 MIN WALK FROM THE UNIT.
Welcome to the penthouse at 2012 Spring Garden St.—a breathtaking blend of modern sophistication and historic allure. This expansive 1,300 sq ft top-floor residence offers panoramic views from an impressive 400 sq ft private rooftop deck, complete with an irrigation system and wet bar, perfect for entertaining. The open-concept living and dining area is bathed in natural light, enhancing the sense of space and elegance. Every detail exudes luxury, from the Brazilian cherry hardwood floors and skylight to the granite countertops and state-of-the-art Fisher & Paykel appliances. Thoughtful touches such as under-cabinet lighting, custom blinds, and bespoke built-ins add to the impeccable design of this extraordinary unit.
The tranquil bedroom boasts a spacious layout, featuring a cozy seating nook and a private balcony, perfectly complementing its ample room for a king-sized bed and additional furnishings. The pièce de résistance is the adjacent opulent five-piece hallway bathroom, where you'll indulge in the luxury of a rainfall shower, double vanity, and relaxing jacuzzi tub, creating a true spa-like retreat.
This penthouse is a city dweller's dream offering access to everything Fairmount and Center City have to offer. Take in an exhibit at the Art Museum, stroll to Whole Foods, or grab brunch at Sabrina's Cafe. This unit allows you to enjoy the city's vibrant dining and cultural scenes with the benefit of being able to retreat to your private urban sanctuary above it all. Schedule your showing today before it is too late!
Location
State PA
County Philadelphia
Area 19130 (19130)
Zoning RM1
Rooms
Basement Unfinished
Main Level Bedrooms 1
Interior
Hot Water Electric
Heating Forced Air
Cooling Central A/C
Fireplace N
Heat Source Electric
Laundry Has Laundry
Exterior
Parking Features Covered Parking
Garage Spaces 1.0
Amenities Available None
Water Access N
Accessibility None
Total Parking Spaces 1
Garage Y
Building
Story 1
Unit Features Garden 1 - 4 Floors
Foundation Stone
Sewer Public Sewer
Water Public
Architectural Style Unit/Flat
Level or Stories 1
Additional Building Above Grade, Below Grade
New Construction N
Schools
School District The School District Of Philadelphia
Others
Pets Allowed Y
HOA Fee Include Water,Common Area Maintenance,Snow Removal,Insurance
Senior Community No
Tax ID 888153736
Ownership Condominium
Special Listing Condition Standard
Pets Allowed Case by Case Basis, Breed Restrictions
Read Less Info
Want to know what your home might be worth? Contact us for a FREE valuation!

Our team is ready to help you sell your home for the highest possible price ASAP

Bought with Robin R. Gordon • BHHS Fox & Roach-Haverford
GET MORE INFORMATION

Broker-Owner | Lic# RM423246






