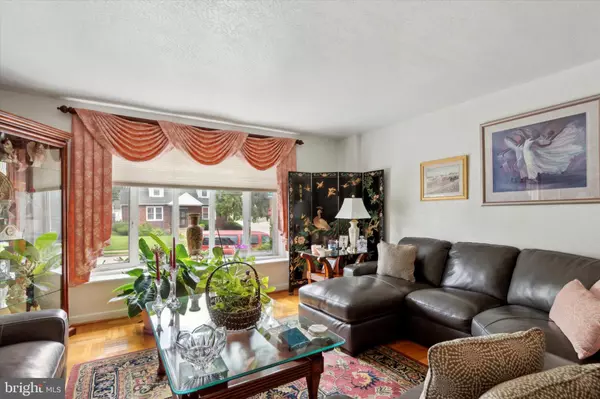$360,000
$350,000
2.9%For more information regarding the value of a property, please contact us for a free consultation.
3 Beds
4 Baths
1,474 SqFt
SOLD DATE : 10/21/2024
Key Details
Sold Price $360,000
Property Type Single Family Home
Sub Type Twin/Semi-Detached
Listing Status Sold
Purchase Type For Sale
Square Footage 1,474 sqft
Price per Sqft $244
Subdivision Mt Airy
MLS Listing ID PAPH2384944
Sold Date 10/21/24
Style Straight Thru
Bedrooms 3
Full Baths 1
Half Baths 3
HOA Y/N N
Abv Grd Liv Area 1,474
Originating Board BRIGHT
Year Built 1950
Annual Tax Amount $3,331
Tax Year 2022
Lot Size 2,585 Sqft
Acres 0.06
Lot Dimensions 26.00 x 98.00
Property Description
Charming Twin Home in Mt. Airy. A Perfect Blend of Comfort and Convenience. Welcome to this beautifully updated twin home in the heart of Mt. Airy. This inviting property features 3 spacious bedrooms and 4 well-appointed bathrooms. Step inside to discover a newly renovated kitchen that boasts modern appliances, sleek granite countertops, and ample storage – a true chef’s delight. The adjacent dining area is perfect for hosting gatherings. The home's recent upgrades include a brand-new roof, ensuring peace of mind and long-term durability. Additionally, the newly renovated bathrooms offer contemporary finishes and a touch of luxury. The main living areas are enhanced by original hardwood floors that add warmth and character, and a charming bay window that fills the space with natural light and offers a cozy nook for reading or relaxing. Enjoy the added space of a finished basement, perfect for a home office, playroom, or media room – the possibilities are endless. Off-street parking and a convenient driveway provide easy access and plenty of space for your vehicles. Situated in a vibrant and welcoming community, this home combines modern comforts with classic charm. Don’t miss the opportunity to make it yours!
Seller is offering a 1 year home warranty.
Location
State PA
County Philadelphia
Area 19150 (19150)
Zoning RSA3
Rooms
Basement Full, Fully Finished, Outside Entrance, Rear Entrance, Walkout Level
Interior
Hot Water Natural Gas
Heating Forced Air
Cooling Central A/C
Flooring Hardwood
Fireplace N
Heat Source Natural Gas
Exterior
Garage Spaces 1.0
Water Access N
Accessibility None
Total Parking Spaces 1
Garage N
Building
Story 2
Foundation Concrete Perimeter
Sewer Public Sewer
Water Public
Architectural Style Straight Thru
Level or Stories 2
Additional Building Above Grade, Below Grade
New Construction N
Schools
School District The School District Of Philadelphia
Others
Senior Community No
Tax ID 502084900
Ownership Fee Simple
SqFt Source Assessor
Acceptable Financing Cash, Conventional, FHA, PHFA, VA
Listing Terms Cash, Conventional, FHA, PHFA, VA
Financing Cash,Conventional,FHA,PHFA,VA
Special Listing Condition Standard
Read Less Info
Want to know what your home might be worth? Contact us for a FREE valuation!

Our team is ready to help you sell your home for the highest possible price ASAP

Bought with Melissa Som Flowers • Keller Williams Main Line
GET MORE INFORMATION

Broker-Owner | Lic# RM423246






