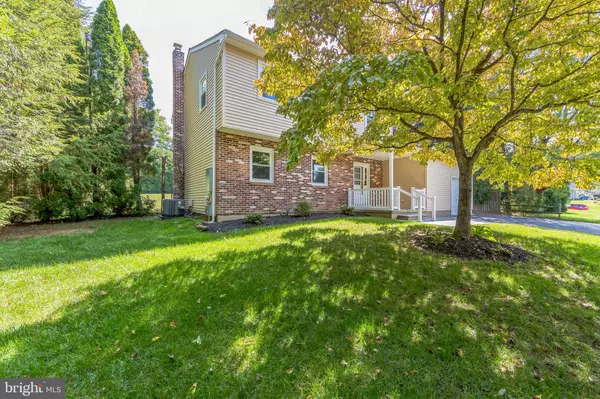$500,000
$490,000
2.0%For more information regarding the value of a property, please contact us for a free consultation.
4 Beds
2 Baths
1,989 SqFt
SOLD DATE : 10/17/2024
Key Details
Sold Price $500,000
Property Type Single Family Home
Sub Type Detached
Listing Status Sold
Purchase Type For Sale
Square Footage 1,989 sqft
Price per Sqft $251
Subdivision Roman Village
MLS Listing ID PACT2074100
Sold Date 10/17/24
Style Colonial
Bedrooms 4
Full Baths 2
HOA Y/N N
Abv Grd Liv Area 1,989
Originating Board BRIGHT
Year Built 1976
Annual Tax Amount $4,740
Tax Year 2023
Lot Size 0.490 Acres
Acres 0.49
Lot Dimensions 0.00 x 0.00
Property Description
Welcome to 1019 Ericsson Drive, located in the Roma Village section of West Bradford Township and Downingtown Area School District! As you step inside, you will be greeted by a classic colonial foyer that introduces you to the warmth and charm of this inviting home. To your left, you will find a spacious living room filled with natural light, perfect for relaxing or entertaining guests. The heart of the home is the bright and airy kitchen, thoughtfully designed with classic wood cabinets, sleek stainless-steel appliances, and a central island that offers both functionality and style. The kitchen also features a cozy breakfast area, ideal for casual meals or enjoying your morning coffee. Adjoining the kitchen is the family room, where a warm and inviting fireplace creates a cozy ambiance. For more formal occasions, the home offers a separate dining room just off the living room and kitchen. The main level also includes a beautiful four-season room, perfect for year-round enjoyment and a full bath for added convenience. Upstairs, you will find four well-sized bedrooms and a full hall bath. The fourth bedroom is currently set up as a laundry room for added convenience, but if desired, can be converted back to a bedroom. This home has seen several recent upgrades, including a new roof, siding, and windows (2023-2024), as well as new carpeting and fresh paint in the upstairs bedrooms (2023-2024). A full-house generator provides peace of mind, ensuring the home remains powered during outages. Equally appealing is the outdoor space, featuring a spacious, fenced-in backyard that offers both privacy and room for outdoor activities. Located in a desirable area, this home provides the perfect balance of peaceful suburban living with easy access to local restaurants, shops, and major highways. Whether commuting to work or exploring the local amenities, you will find convenience and comfort at every turn. Schedule your appointment today to see all the wonderful features this property has to offer!
Location
State PA
County Chester
Area West Bradford Twp (10350)
Zoning RES
Rooms
Other Rooms Living Room, Dining Room, Bedroom 2, Bedroom 3, Bedroom 4, Kitchen, Den, Bedroom 1, Sun/Florida Room, Full Bath
Basement Full
Interior
Interior Features Breakfast Area, Ceiling Fan(s), Dining Area, Floor Plan - Traditional, Kitchen - Island, Bathroom - Stall Shower
Hot Water Electric
Heating Forced Air
Cooling Central A/C
Fireplaces Number 1
Fireplaces Type Brick, Insert, Wood
Equipment Dryer - Electric, Refrigerator, Washer
Fireplace Y
Appliance Dryer - Electric, Refrigerator, Washer
Heat Source Oil
Laundry Upper Floor
Exterior
Parking Features Garage Door Opener
Garage Spaces 1.0
Water Access N
Accessibility None
Attached Garage 1
Total Parking Spaces 1
Garage Y
Building
Story 2
Foundation Block
Sewer On Site Septic
Water Public
Architectural Style Colonial
Level or Stories 2
Additional Building Above Grade, Below Grade
New Construction N
Schools
School District Downingtown Area
Others
Senior Community No
Tax ID 50-04Q-0079
Ownership Fee Simple
SqFt Source Assessor
Special Listing Condition Standard
Read Less Info
Want to know what your home might be worth? Contact us for a FREE valuation!

Our team is ready to help you sell your home for the highest possible price ASAP

Bought with Lauren Deimler • Coldwell Banker Realty
GET MORE INFORMATION

Broker-Owner | Lic# RM423246






