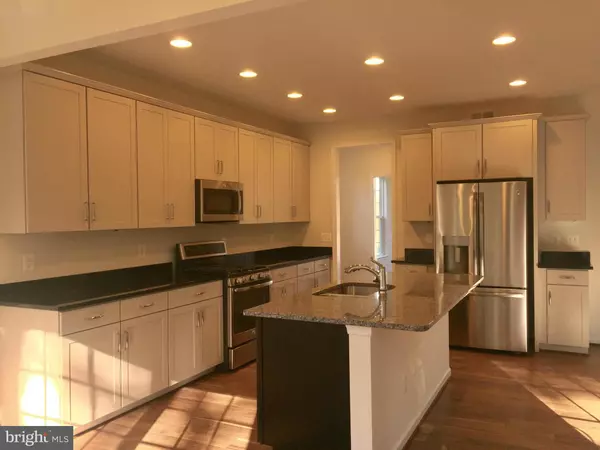$545,000
$549,990
0.9%For more information regarding the value of a property, please contact us for a free consultation.
4 Beds
4 Baths
2,972 SqFt
SOLD DATE : 12/30/2016
Key Details
Sold Price $545,000
Property Type Single Family Home
Sub Type Detached
Listing Status Sold
Purchase Type For Sale
Square Footage 2,972 sqft
Price per Sqft $183
Subdivision Avendale
MLS Listing ID 1000351793
Sold Date 12/30/16
Style Craftsman
Bedrooms 4
Full Baths 3
Half Baths 1
HOA Fees $70/mo
HOA Y/N Y
Abv Grd Liv Area 2,300
Originating Board MRIS
Year Built 2016
Lot Size 9,028 Sqft
Acres 0.21
Property Description
Ready For Move In! Manchester with 3 Car Garage backs to Trees. A spacious, open main level floorplan is the perfect living area. The Kitchen is Upgraded with Stainless Steel Appliances, Granite Counters and a Sunroom. The 2nd Level includes 4 Bedrooms, 2 Full Baths and a Laundry Area. The Lower Level has been finished with a Rec Room and Full Bath. Closing Assistance Available
Location
State VA
County Prince William
Rooms
Basement Outside Entrance, Full, Partially Finished
Interior
Interior Features Breakfast Area, Family Room Off Kitchen, Dining Area, Kitchen - Eat-In, Primary Bath(s), Upgraded Countertops, Wood Floors
Hot Water Natural Gas
Heating Forced Air
Cooling Central A/C
Equipment Washer/Dryer Hookups Only, Dishwasher, Freezer, Icemaker, Oven - Double, Oven - Wall, Range Hood, Refrigerator
Fireplace N
Window Features Double Pane,Insulated,Low-E,Bay/Bow
Appliance Washer/Dryer Hookups Only, Dishwasher, Freezer, Icemaker, Oven - Double, Oven - Wall, Range Hood, Refrigerator
Heat Source Natural Gas
Exterior
Garage Spaces 3.0
Amenities Available Basketball Courts, Bike Trail, Jog/Walk Path, Lake, Other, Picnic Area, Tot Lots/Playground
Water Access N
Roof Type Asphalt
Accessibility None
Attached Garage 3
Total Parking Spaces 3
Garage Y
Private Pool N
Building
Story 3+
Sewer Public Septic, Public Sewer
Water Public
Architectural Style Craftsman
Level or Stories 3+
Additional Building Above Grade, Below Grade
Structure Type 9'+ Ceilings,Vaulted Ceilings
New Construction Y
Schools
Elementary Schools Nokesville
Middle Schools Nokesville
High Schools Brentsville
School District Prince William County Public Schools
Others
Senior Community No
Tax ID TEMP
Ownership Fee Simple
Security Features Smoke Detector
Special Listing Condition Standard
Read Less Info
Want to know what your home might be worth? Contact us for a FREE valuation!

Our team is ready to help you sell your home for the highest possible price ASAP

Bought with Cathleen Connolly • Long & Foster Real Estate, Inc.
GET MORE INFORMATION
Broker-Owner | Lic# RM423246






