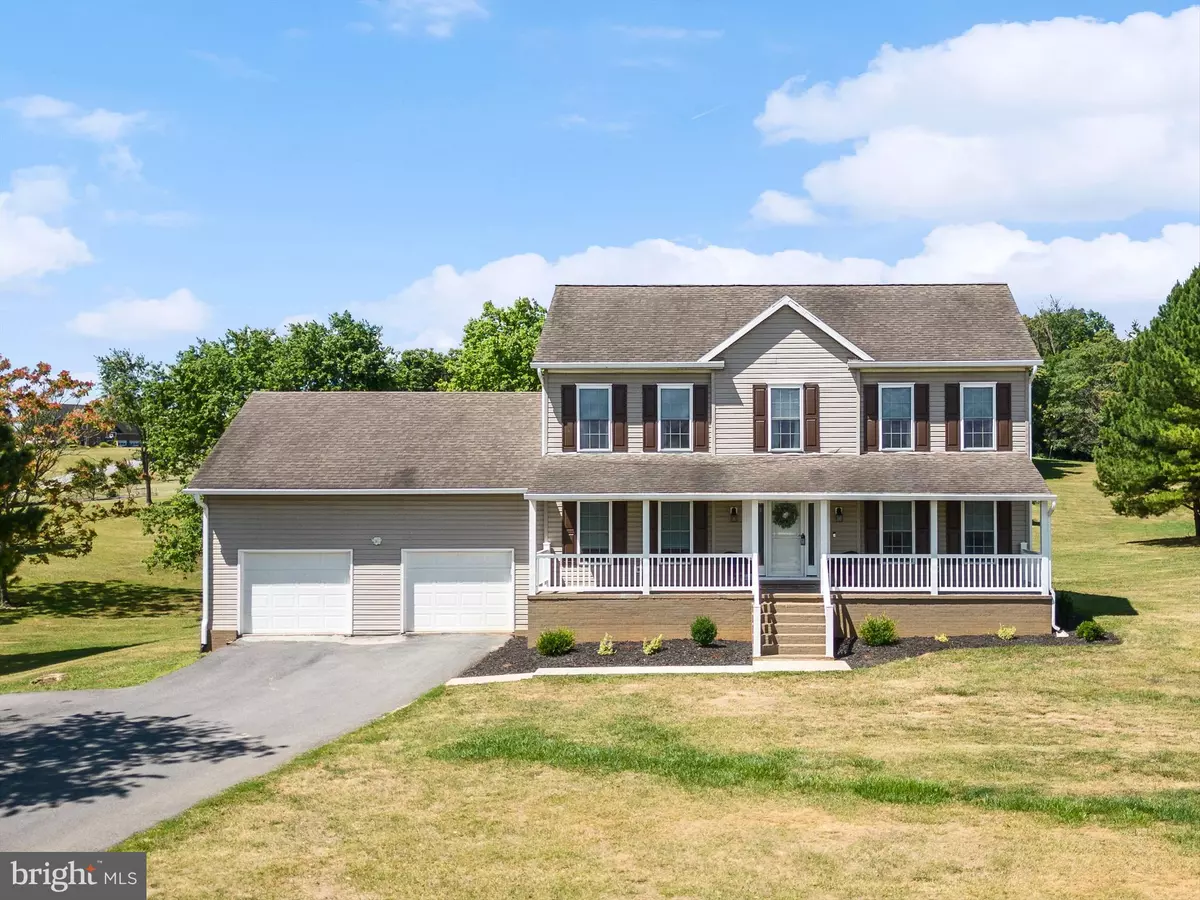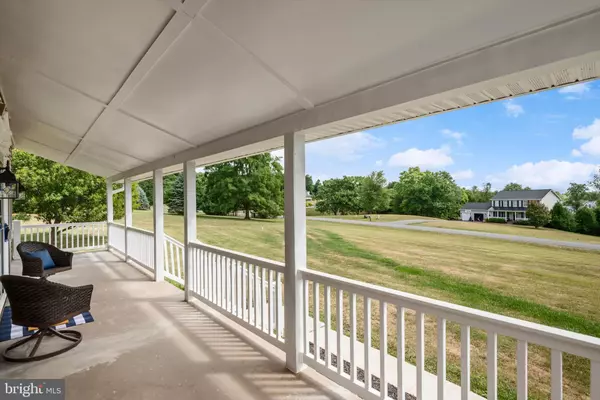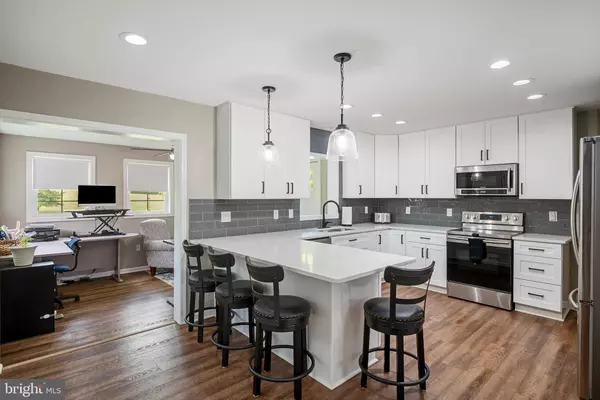$499,900
$499,900
For more information regarding the value of a property, please contact us for a free consultation.
4 Beds
3 Baths
2,646 SqFt
SOLD DATE : 10/15/2024
Key Details
Sold Price $499,900
Property Type Single Family Home
Sub Type Detached
Listing Status Sold
Purchase Type For Sale
Square Footage 2,646 sqft
Price per Sqft $188
Subdivision Tabler Estates
MLS Listing ID WVBE2031068
Sold Date 10/15/24
Style Colonial
Bedrooms 4
Full Baths 2
Half Baths 1
HOA Fees $33/ann
HOA Y/N Y
Abv Grd Liv Area 2,400
Originating Board BRIGHT
Year Built 2002
Annual Tax Amount $2,510
Tax Year 2022
Lot Size 2.190 Acres
Acres 2.19
Property Description
Price improvement! Welcome to Your Dream Home in the Highly Sought-After Tabler Estates! Located on a 2-acre lot.,this 4-bedroom 2.5 bath home has luxury vinyl planking throughout the home and basement. The kitchen has updated appliances, backsplash, and quartz countertops. Updated bathrooms with new vanities, bathtubs, showers and light fixtures, while new lighting and ceiling fans adorn the entire home. The sellers added an additional an estimated 100 sq feet area which is utilized as an office off the garage along with a 4th bedroom upstairs. The partially finished basement has new LVP flooring, drywall, ceiling tiles and updated lighting that offers an additional living space. You can say goodbye to laundry day hassles with a conveniently relocated upstairs laundry room. Work from home? The seller's added an office space onto the garage. Get out of the heat and snow with this 2-car garage. Plenty of space for your guests to park as well. Enjoy the Trex deck with a huge backyard with added outdoor lighting and security cameras that will provide peace of mind for you and your family. Since 2018, this home has gone through significant and tasteful updates, making it a turn-key treasure to move in and make memories. Schedule your showing today!
Location
State WV
County Berkeley
Zoning 101
Rooms
Basement Partially Finished
Interior
Interior Features Attic, Ceiling Fan(s), Dining Area, Upgraded Countertops, Window Treatments, Other
Hot Water Electric
Heating Heat Pump(s)
Cooling Central A/C
Flooring Luxury Vinyl Plank
Fireplaces Number 1
Fireplaces Type Gas/Propane
Equipment Built-In Microwave, Oven - Single, Oven/Range - Electric, Dryer - Electric, Refrigerator, Stainless Steel Appliances, Water Heater, Washer
Fireplace Y
Appliance Built-In Microwave, Oven - Single, Oven/Range - Electric, Dryer - Electric, Refrigerator, Stainless Steel Appliances, Water Heater, Washer
Heat Source Electric
Laundry Upper Floor
Exterior
Exterior Feature Deck(s)
Parking Features Garage - Front Entry
Garage Spaces 6.0
Utilities Available Electric Available
Water Access N
Roof Type Architectural Shingle
Street Surface Black Top
Accessibility Level Entry - Main
Porch Deck(s)
Road Frontage HOA
Attached Garage 2
Total Parking Spaces 6
Garage Y
Building
Story 3
Foundation Permanent
Sewer On Site Septic
Water Well
Architectural Style Colonial
Level or Stories 3
Additional Building Above Grade, Below Grade
New Construction N
Schools
School District Berkeley County Schools
Others
Pets Allowed Y
HOA Fee Include Snow Removal,Road Maintenance,Common Area Maintenance
Senior Community No
Tax ID 01 14N001800000000
Ownership Fee Simple
SqFt Source Assessor
Security Features Exterior Cameras
Acceptable Financing Cash, Conventional, FHA, USDA, VA
Horse Property N
Listing Terms Cash, Conventional, FHA, USDA, VA
Financing Cash,Conventional,FHA,USDA,VA
Special Listing Condition Standard
Pets Allowed No Pet Restrictions
Read Less Info
Want to know what your home might be worth? Contact us for a FREE valuation!

Our team is ready to help you sell your home for the highest possible price ASAP

Bought with Joey Michele Badgett-Gonzalez • Berkshire Hathaway HomeServices PenFed Realty
GET MORE INFORMATION
Broker-Owner | Lic# RM423246






