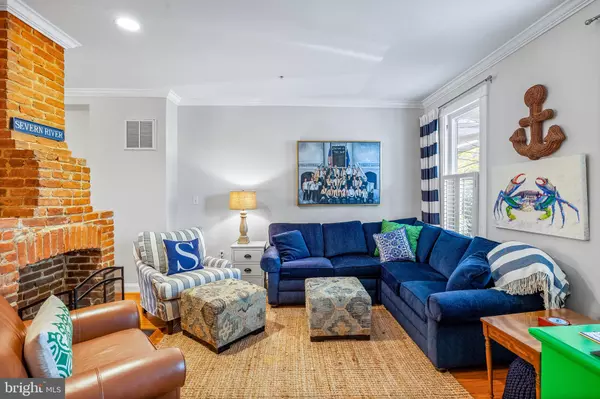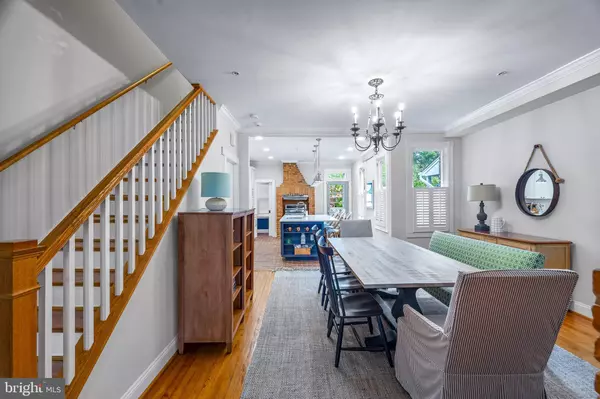$986,000
$925,000
6.6%For more information regarding the value of a property, please contact us for a free consultation.
3 Beds
4 Baths
1,857 SqFt
SOLD DATE : 10/15/2024
Key Details
Sold Price $986,000
Property Type Townhouse
Sub Type Interior Row/Townhouse
Listing Status Sold
Purchase Type For Sale
Square Footage 1,857 sqft
Price per Sqft $530
Subdivision Historic District
MLS Listing ID MDAA2093474
Sold Date 10/15/24
Style Colonial
Bedrooms 3
Full Baths 3
Half Baths 1
HOA Y/N N
Abv Grd Liv Area 1,857
Originating Board BRIGHT
Year Built 1910
Annual Tax Amount $9,524
Tax Year 2024
Property Description
Colonial charm meets modern sophistication at 9 Dean Street in the Historic District of Annapolis, MD . This meticulously restored home, featuring an inviting front porch, boasts classic architecture with a modern flare.
Walk inside, where the space is a harmonious blend of historical character and contemporary comfort.
The main level features hardwood and brick floors throughout, anchored by a cozy, gas brick fireplace, perfect for intimate gatherings. The completely updated kitchen features a marble eat-in island, high-end appliances, custom cabinetry, and marble countertops, making it ideal for both everyday meals and entertaining.
The second floor features a spacious primary suite and additional bedroom both with ample natural light, and luxurious en-suite bathrooms. The third floor features an additional bedroom, work space and full bath.
The home also includes an updated private brick-paved patio and garden, offering a peaceful outdoor space for relaxation or alfresco dining. Dean Street is a one way street and easy to park on. Bonus! A city Parking Lot is adjacent to the rear yard and can be accessed by the rear gate for large gatherings. With its prime location, 9 Dean Street is just steps away from the vibrant shops, restaurants, and waterfront of downtown Annapolis, providing a perfect blend of historic charm and modern convenience.
Location
State MD
County Anne Arundel
Zoning RESIDENTIAL
Rooms
Other Rooms Living Room, Dining Room, Kitchen, Laundry
Basement Connecting Stairway, Interior Access, Partial, Unfinished, Sump Pump, Water Proofing System
Interior
Interior Features Kitchen - Gourmet, Breakfast Area, Kitchen - Island, Dining Area, Primary Bath(s), Upgraded Countertops, Wood Floors, Floor Plan - Open
Hot Water Natural Gas
Heating Heat Pump(s), Zoned
Cooling Central A/C, Heat Pump(s), Zoned
Flooring Hardwood, Tile/Brick
Fireplaces Number 1
Fireplaces Type Gas/Propane
Equipment Dishwasher, Dryer - Front Loading, Refrigerator, Washer - Front Loading, Disposal, Icemaker, Microwave, Oven/Range - Gas
Fireplace Y
Appliance Dishwasher, Dryer - Front Loading, Refrigerator, Washer - Front Loading, Disposal, Icemaker, Microwave, Oven/Range - Gas
Heat Source Natural Gas
Laundry Upper Floor
Exterior
Exterior Feature Porch(es), Patio(s)
Fence Rear
Water Access N
Accessibility None
Porch Porch(es), Patio(s)
Garage N
Building
Story 4
Foundation Block, Crawl Space
Sewer Public Sewer
Water Public
Architectural Style Colonial
Level or Stories 4
Additional Building Above Grade, Below Grade
New Construction N
Schools
School District Anne Arundel County Public Schools
Others
Senior Community No
Tax ID 020600003329900
Ownership Fee Simple
SqFt Source Estimated
Security Features Security System
Special Listing Condition Standard
Read Less Info
Want to know what your home might be worth? Contact us for a FREE valuation!

Our team is ready to help you sell your home for the highest possible price ASAP

Bought with Kathryn Liscinsky • Compass
GET MORE INFORMATION
Broker-Owner | Lic# RM423246






