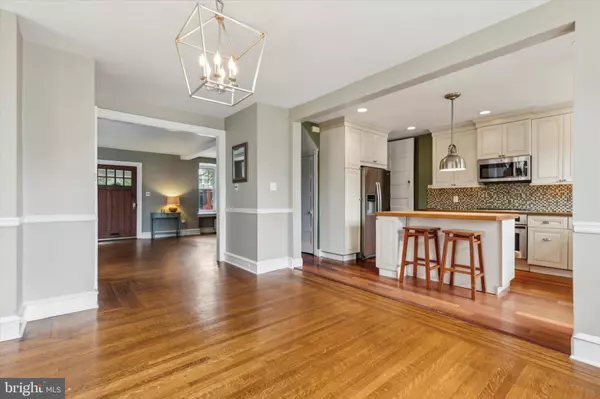$650,000
$675,000
3.7%For more information regarding the value of a property, please contact us for a free consultation.
5 Beds
2 Baths
2,160 SqFt
SOLD DATE : 10/04/2024
Key Details
Sold Price $650,000
Property Type Single Family Home
Sub Type Twin/Semi-Detached
Listing Status Sold
Purchase Type For Sale
Square Footage 2,160 sqft
Price per Sqft $300
Subdivision Chestnut Hill
MLS Listing ID PAPH2381422
Sold Date 10/04/24
Style Traditional
Bedrooms 5
Full Baths 2
HOA Y/N N
Abv Grd Liv Area 2,160
Originating Board BRIGHT
Year Built 1925
Annual Tax Amount $6,639
Tax Year 2024
Lot Size 3,544 Sqft
Acres 0.08
Lot Dimensions 32.00 x 111.00
Property Description
Nestled on a quiet tree-lined street in a fantastic top-of-the-hill location in Chestnut Hill, 224 E. Meade St. offers a serene retreat with modern conveniences. Sunlight floods the rooms throughout the day, creating a warm and inviting atmosphere. Original hardwood floors with intricate inlays and corner designs add a touch of timeless elegance throughout the home. The spacious living room features a beautiful original mantle surrounding a wood-burning fireplace, perfect for cozy evenings. The kitchen, open to the dining room, features a butcher block island that doubles as a cutting surface for cooking enthusiasts, making meal preparation a joy. The original pantry piece and front door, crafted from beautiful wood, enhance the home's historic charm. Upstairs, the expansive primary En suite on the third floor boasts ample space for a seating area, along with a generous walk-in closet. The second floor includes 4 nice-sized bedrooms and an updated bath. Step outside to the lovely rear patio with new fencing, which will become a favorite place for BBQs, entertaining, or dining al fresco. The hydrangea bushes in the garden offer potential for a burst of color and life in the yard. Enjoy the convenience of being within walking distance to all that Chestnut Hill has to offer, including shops, restaurants, parks, the library, and schools. This home seamlessly blends classic charm with modern living, providing a perfect backdrop for your lifestyle. Don't miss the opportunity to make this beautiful property your own - schedule your showing today!
Location
State PA
County Philadelphia
Area 19118 (19118)
Zoning RSA3
Rooms
Basement Walkout Stairs
Interior
Hot Water Natural Gas
Heating Baseboard - Hot Water, Radiator
Cooling Ductless/Mini-Split
Fireplaces Number 1
Fireplaces Type Wood
Fireplace Y
Heat Source Natural Gas
Exterior
Water Access N
Accessibility None
Garage N
Building
Story 2.5
Foundation Stone
Sewer Public Sewer
Water Public
Architectural Style Traditional
Level or Stories 2.5
Additional Building Above Grade, Below Grade
New Construction N
Schools
School District The School District Of Philadelphia
Others
Senior Community No
Tax ID 091111400
Ownership Fee Simple
SqFt Source Assessor
Special Listing Condition Standard
Read Less Info
Want to know what your home might be worth? Contact us for a FREE valuation!

Our team is ready to help you sell your home for the highest possible price ASAP

Bought with Brooke Mary Black • B&B Luxury Properties
GET MORE INFORMATION

Broker-Owner | Lic# RM423246






