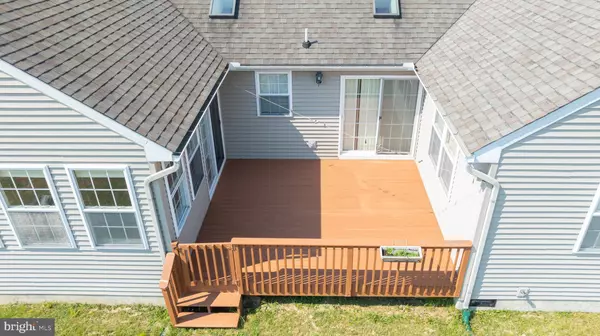$499,900
$499,900
For more information regarding the value of a property, please contact us for a free consultation.
3 Beds
2 Baths
2,550 SqFt
SOLD DATE : 10/04/2024
Key Details
Sold Price $499,900
Property Type Single Family Home
Sub Type Detached
Listing Status Sold
Purchase Type For Sale
Square Footage 2,550 sqft
Price per Sqft $196
Subdivision Mill Pond Acres (1)
MLS Listing ID DESU2066488
Sold Date 10/04/24
Style Ranch/Rambler
Bedrooms 3
Full Baths 2
HOA Y/N N
Abv Grd Liv Area 2,550
Originating Board BRIGHT
Year Built 2003
Annual Tax Amount $1,231
Tax Year 2023
Lot Size 0.280 Acres
Acres 0.28
Lot Dimensions 100.00 x 125.00
Property Description
Behold! This elegant and spacious 3 bed/2 bath home located in the coveted Mill Pond Acres features massive bedrooms to fit your California King, two full bathrooms, massive primary suite with walk-in closet the size of a small bedroom, a large Florida/sun room four-season room to appeal to your horticulturist dreams, formal dining room with hardwood flooring, gas fireplace and enormous living room for entertaining, and airy kitchen with plenty of natural sunlight and NEW Whirlpool appliances. The kitchen leads out to the back deck perfect for grilling and overlooking the large backyard which is fully fenced featuring a white vinyl fence and storage shed. Plenty of space for an inground pool oasis or chickens! The crawl space is encapsulated and has a de-humidifier, this is major. Close to the beaches, Nassau Vineyards, a quick commute to Downtown Lewes, Cape Henlopen State Park, biking trail just steps away and more. No HOA to worry about here, yet is stays a lovely and serene neighborhood. Don't miss out!
Location
State DE
County Sussex
Area Lewes Rehoboth Hundred (31009)
Zoning AR-1
Direction West
Rooms
Main Level Bedrooms 3
Interior
Interior Features Attic, Attic/House Fan, Breakfast Area, Carpet, Ceiling Fan(s), Entry Level Bedroom, Family Room Off Kitchen, Floor Plan - Open, Formal/Separate Dining Room, Kitchen - Eat-In, Pantry, Skylight(s), Walk-in Closet(s), Window Treatments, Wood Floors
Hot Water Electric
Heating Forced Air
Cooling Central A/C
Fireplaces Number 1
Fireplaces Type Fireplace - Glass Doors, Gas/Propane
Equipment Built-In Microwave, Dishwasher, Disposal, Dryer - Electric, Icemaker, Oven - Single, Oven/Range - Gas, Range Hood, Refrigerator, Water Heater
Fireplace Y
Window Features Screens,Skylights,Sliding
Appliance Built-In Microwave, Dishwasher, Disposal, Dryer - Electric, Icemaker, Oven - Single, Oven/Range - Gas, Range Hood, Refrigerator, Water Heater
Heat Source Central
Exterior
Exterior Feature Deck(s), Porch(es)
Parking Features Additional Storage Area, Garage Door Opener, Inside Access, Oversized
Garage Spaces 2.0
Fence Vinyl
Water Access N
Roof Type Architectural Shingle
Street Surface Black Top
Accessibility None
Porch Deck(s), Porch(es)
Attached Garage 2
Total Parking Spaces 2
Garage Y
Building
Lot Description Cleared, Front Yard, Landscaping, Level, Open, Rear Yard, Road Frontage, SideYard(s), Unrestricted
Story 1
Foundation Block
Sewer Public Sewer
Water Public
Architectural Style Ranch/Rambler
Level or Stories 1
Additional Building Above Grade, Below Grade
New Construction N
Schools
School District Cape Henlopen
Others
Senior Community No
Tax ID 334-01.00-53.00
Ownership Fee Simple
SqFt Source Assessor
Special Listing Condition Standard
Read Less Info
Want to know what your home might be worth? Contact us for a FREE valuation!

Our team is ready to help you sell your home for the highest possible price ASAP

Bought with Dustin Oldfather • Compass
GET MORE INFORMATION

Broker-Owner | Lic# RM423246






