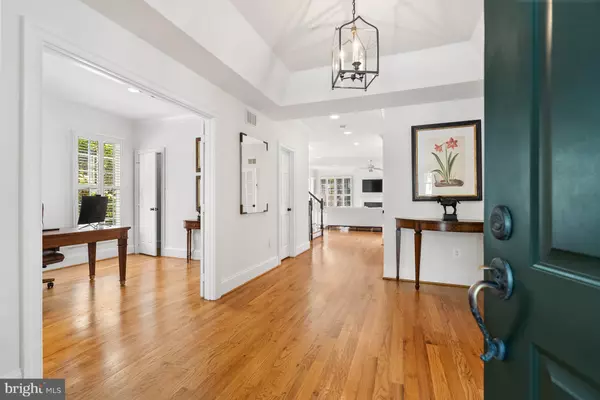$2,150,000
$1,949,000
10.3%For more information regarding the value of a property, please contact us for a free consultation.
6 Beds
6 Baths
5,400 SqFt
SOLD DATE : 10/01/2024
Key Details
Sold Price $2,150,000
Property Type Single Family Home
Sub Type Detached
Listing Status Sold
Purchase Type For Sale
Square Footage 5,400 sqft
Price per Sqft $398
Subdivision West Chevy Chase Heights
MLS Listing ID MDMC2144734
Sold Date 10/01/24
Style Colonial
Bedrooms 6
Full Baths 5
Half Baths 1
HOA Y/N N
Abv Grd Liv Area 4,400
Originating Board BRIGHT
Year Built 2004
Annual Tax Amount $17,995
Tax Year 2024
Lot Size 6,000 Sqft
Acres 0.14
Property Description
Custom built in 2004 -- 4500 Maple Ave is sited on a pristinely landscaped and fully fenced 0.13-acre lot, the colonial’s classic façade, adorned with an idyllic front porch, lends a warm welcome to the 6 Bedroom, 5.5 Bathroom residence’s light-filled interiors. Spanning 6,500 total square feet, the home’s expansive floor plan provides great flexibility to accommodate a variety of family needs. The Main Level’s entertaining salons offer luxurious functionality, with soaring 9’ ceilings adorning the formal Living and Dining Rooms, Study, and the Gourmet Kitchen that opens to the spacious yet cozy Family Room. Double French doors access the home’s rear Deck for seamless al fresco dining overlooking the lush rear yard. The Second Level hosts 4 Bedrooms and 3 Full Bathrooms, to include an expansive Primary Suite complete with tray ceilings, 2 walk-in closets, and a spa-like ensuite Bathroom with soaking tub, stall shower, and dual vanity. A conveniently appointed Laundry Room offers effortless everyday convenience. The Third Level boasts a Bedroom, Full Bathroom, Office, and numerous storage spaces. The multifunctional Lower Level is perfect for entertaining a crowd with a large Recreation Room, Full Bathroom, Storage Space, Mudroom with access to the home’s attached Garage.
Located in the coveted West Chevy Chase Heights neighborhood, residents of this exemplary abode can rejoice in the area’s excellent walkability score and enjoy proximity to Bethesda’s commercial corridor, Trader Joe’s, Harris Teeter, Columbia Country Club, neighborhood parks, schools, and Metro access which are just blocks away.
Location
State MD
County Montgomery
Zoning R60
Rooms
Basement Connecting Stairway, Full, Garage Access, Interior Access, Windows
Interior
Interior Features Attic, Breakfast Area, Ceiling Fan(s), Dining Area, Family Room Off Kitchen, Floor Plan - Traditional, Formal/Separate Dining Room, Kitchen - Gourmet, Kitchen - Island, Kitchen - Table Space, Kitchen - Eat-In, Pantry, Primary Bath(s), Skylight(s), Bathroom - Soaking Tub, Bathroom - Stall Shower, Bathroom - Tub Shower, Walk-in Closet(s)
Hot Water Natural Gas
Heating Forced Air, Zoned
Cooling Central A/C, Zoned
Flooring Hardwood
Fireplaces Number 2
Fireplaces Type Gas/Propane
Fireplace Y
Window Features Bay/Bow
Heat Source Natural Gas
Laundry Has Laundry, Upper Floor
Exterior
Exterior Feature Deck(s), Porch(es)
Parking Features Basement Garage, Covered Parking, Garage - Side Entry, Inside Access
Garage Spaces 4.0
Fence Fully
Water Access N
Accessibility None
Porch Deck(s), Porch(es)
Attached Garage 2
Total Parking Spaces 4
Garage Y
Building
Lot Description Corner, Landscaping, Front Yard, Private, Rear Yard
Story 4
Foundation Concrete Perimeter
Sewer Public Sewer
Water Public
Architectural Style Colonial
Level or Stories 4
Additional Building Above Grade, Below Grade
Structure Type 9'+ Ceilings,High,Tray Ceilings
New Construction N
Schools
Elementary Schools Bethesda
Middle Schools Westland
High Schools Bethesda-Chevy Chase
School District Montgomery County Public Schools
Others
Senior Community No
Tax ID 160703412255
Ownership Fee Simple
SqFt Source Assessor
Special Listing Condition Standard
Read Less Info
Want to know what your home might be worth? Contact us for a FREE valuation!

Our team is ready to help you sell your home for the highest possible price ASAP

Bought with Kira Epstein Begal • Washington Fine Properties, LLC
GET MORE INFORMATION

Broker-Owner | Lic# RM423246






