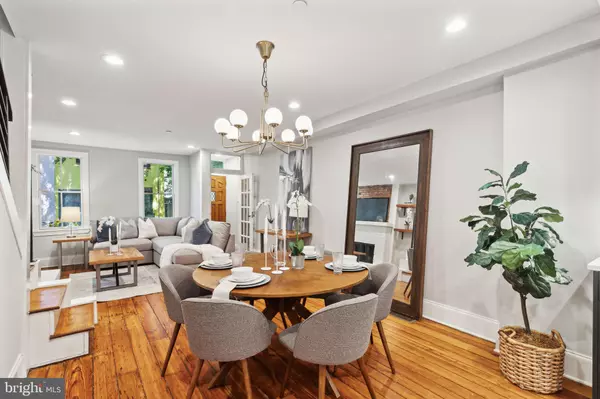$1,310,000
$1,300,000
0.8%For more information regarding the value of a property, please contact us for a free consultation.
4 Beds
4 Baths
1,950 SqFt
SOLD DATE : 09/27/2024
Key Details
Sold Price $1,310,000
Property Type Townhouse
Sub Type Interior Row/Townhouse
Listing Status Sold
Purchase Type For Sale
Square Footage 1,950 sqft
Price per Sqft $671
Subdivision Fitler Square
MLS Listing ID PAPH2388606
Sold Date 09/27/24
Style Straight Thru
Bedrooms 4
Full Baths 3
Half Baths 1
HOA Y/N N
Abv Grd Liv Area 1,950
Originating Board BRIGHT
Year Built 1800
Annual Tax Amount $9,436
Tax Year 2024
Lot Size 750 Sqft
Acres 0.02
Lot Dimensions 15.00 x 50.00
Property Description
Situated on a charming block in one of the most sought-after neighborhoods in Philadelphia, this
Fitler Square gem features 4 bedrooms plus a large den, 3 and a half bathrooms and 3 outdoor
spaces including a two-tiered roof deck. As you stroll down tree-lined Waverly Street, you will
instantly fall in love with this quiet and neighborly block. With its white brick façade, cheery blue
shutters and beautiful window boxes, this home’s curb appeal is on point. Enter the home
through the vestibule and you will be immediately impressed by the open floor plan with original
hardwood floors, tall ceilings, and plenty of light. The living room features two large windows, a
brick fireplace with mantel, and beautiful floating shelves to display your treasured home decor.
The spacious dining area comfortably seats 6 under a mid-century gold chandelier. Continue to
the recently remodeled kitchen which boasts ample navy cabinetry with gold hardware, a quartz
island, a six-burner Viking range with hood, above-range pot filler, and a 15-bottle wine fridge.
Any home cook will love creating culinary masterpieces in this spacious and well thought out
kitchen. A large sliding glass door leads you to the first of three outdoor spaces, a recently-
installed paved back patio with overhead lighting that is perfect for dining al fresco. On the
second floor you will find two nicely sized bedrooms with good closet space, a hall bathroom
with a combination tub and shower, as well as a laundry room, with extensive cabinet and
countertop space, that rivals those you will see in the suburbs. The third floor is home to a
fourth bedroom that makes the perfect home office or nursery, as well as a primary suite which
is large enough to accommodate a king-sized bed. A spacious walk-through closet leads you to
the gorgeous bathroom which boasts a double vanity, a marble herringbone tiled floor, and a
large walk-in double shower, all in a calming white and grey color palate. The fourth floor den is
a true show-stopper where you’ll love entertaining friends or cozying up as a family for movie
nights. Conveniently equipped with a sink, beverage fridge, kegerator, dishwasher, and half
bath, you’ll have everything you need for entertaining at your fingertips! So bright and airy, this
room is both stunning during the day and at night with views of the Center City skyline from the
two roof decks. The upper roof deck will quickly become one of your favorite places to watch the
sun set over Philadelphia while you sip on cocktails with friends. The unfinished basement has
an additional washer and dryer as well as a full bathroom which is the perfect place to bathe
your family’s furry friend. This home, located in the Greenfield Elementary catchment, is just a
half block away from Fitler Square Park. You’ll love living in close proximity to neighborhood
favorites like Rival Brothers, Mr. Rabbit Coffee, Café Lutecia, Trattoria Carina, Ambrosia BYOB,
Rosy’s Taco Bar, Schuylkill River Trail, Markward Playground, the dog park, and more!
Location
State PA
County Philadelphia
Area 19146 (19146)
Zoning RSA5
Direction North
Rooms
Other Rooms Living Room, Dining Room, Primary Bedroom, Bedroom 2, Kitchen, Bedroom 1
Basement Full, Partially Finished
Interior
Hot Water Natural Gas
Heating Forced Air
Cooling Central A/C, Ductless/Mini-Split
Flooring Ceramic Tile, Hardwood, Engineered Wood
Fireplaces Number 2
Fireplaces Type Gas/Propane, Non-Functioning
Fireplace Y
Heat Source Natural Gas
Laundry Lower Floor, Upper Floor
Exterior
Water Access N
View City
Roof Type Fiberglass
Accessibility None
Garage N
Building
Story 4
Foundation Stone
Sewer Public Sewer
Water Public
Architectural Style Straight Thru
Level or Stories 4
Additional Building Above Grade, Below Grade
New Construction N
Schools
Elementary Schools Greenfield Albert
School District The School District Of Philadelphia
Others
Pets Allowed Y
Senior Community No
Tax ID 081111300
Ownership Fee Simple
SqFt Source Assessor
Special Listing Condition Standard
Pets Allowed No Pet Restrictions
Read Less Info
Want to know what your home might be worth? Contact us for a FREE valuation!

Our team is ready to help you sell your home for the highest possible price ASAP

Bought with Joseph T Morrison • Compass RE
GET MORE INFORMATION

Broker-Owner | Lic# RM423246






