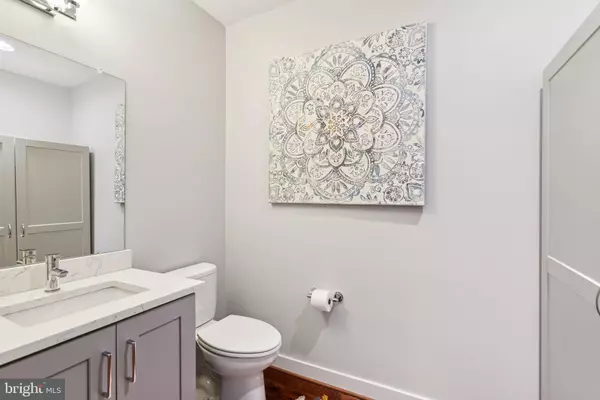$835,000
$855,000
2.3%For more information regarding the value of a property, please contact us for a free consultation.
3 Beds
5 Baths
2,920 SqFt
SOLD DATE : 09/26/2024
Key Details
Sold Price $835,000
Property Type Townhouse
Sub Type End of Row/Townhouse
Listing Status Sold
Purchase Type For Sale
Square Footage 2,920 sqft
Price per Sqft $285
Subdivision Pennsport
MLS Listing ID PAPH2360070
Sold Date 09/26/24
Style Straight Thru
Bedrooms 3
Full Baths 3
Half Baths 2
HOA Fees $135/mo
HOA Y/N Y
Abv Grd Liv Area 2,920
Originating Board BRIGHT
Year Built 2016
Annual Tax Amount $2,201
Tax Year 2022
Lot Size 968 Sqft
Acres 0.02
Lot Dimensions 22.00 x 44.00
Property Description
Welcome to 1419 Leithgow Ter, a stunning 20 ft wide, 2 car garage END UNIT residence in the coveted Southwark on Reed community. This modern home (with 3 years remaining on their Tax Abatement) features three spacious bedrooms, three full bathrooms, and two additional half bathrooms. The open-concept living space boasts high ceilings and abundant natural light, while the gourmet kitchen is equipped with stainless steel appliances and a large island, perfect for entertaining. The second floor hosts two generously sized bedrooms, each with its own full bathroom, and the third floor is dedicated to the luxurious master suite with a spa-like ensuite bathroom and walk-in closet.
One of the standout features of this home is the finished roof deck, offering breathtaking views, making it an ideal space for relaxation or entertaining guests. The fully finished lower level includes a small recording studio, perfect for your aspiring musician, and a knocked out wet bar for all your tailgating needs! Located in the vibrant Southwark on Reed community, you'll enjoy easy access to a variety of dining, shopping, and entertainment options. This property is a rare find that combines luxury, functionality, and an unbeatable location - close to major throughways and walkable to incredible neighboring hotspots like Passyunk Square, Bella Vista and the Italian Market. Make your appointment today!
Location
State PA
County Philadelphia
Area 19147 (19147)
Zoning RMX2
Direction West
Rooms
Basement Other
Main Level Bedrooms 3
Interior
Hot Water Tankless
Heating Forced Air
Cooling Central A/C
Flooring Hardwood
Fireplace N
Window Features ENERGY STAR Qualified,Energy Efficient,Screens
Heat Source Natural Gas
Exterior
Exterior Feature Roof
Parking Features Inside Access, Garage Door Opener
Garage Spaces 2.0
Water Access N
View Courtyard
Accessibility None
Porch Roof
Attached Garage 2
Total Parking Spaces 2
Garage Y
Building
Story 3
Foundation Other
Sewer Public Sewer
Water Community
Architectural Style Straight Thru
Level or Stories 3
Additional Building Above Grade, Below Grade
Structure Type 9'+ Ceilings,High
New Construction N
Schools
Elementary Schools Eliza B. Kirkbride School
High Schools Horace Furness
School District The School District Of Philadelphia
Others
Senior Community No
Tax ID 011318514
Ownership Fee Simple
SqFt Source Assessor
Special Listing Condition Standard
Read Less Info
Want to know what your home might be worth? Contact us for a FREE valuation!

Our team is ready to help you sell your home for the highest possible price ASAP

Bought with Patrick M Conway • BHHS Fox & Roach-Center City Walnut
GET MORE INFORMATION

Broker-Owner | Lic# RM423246






