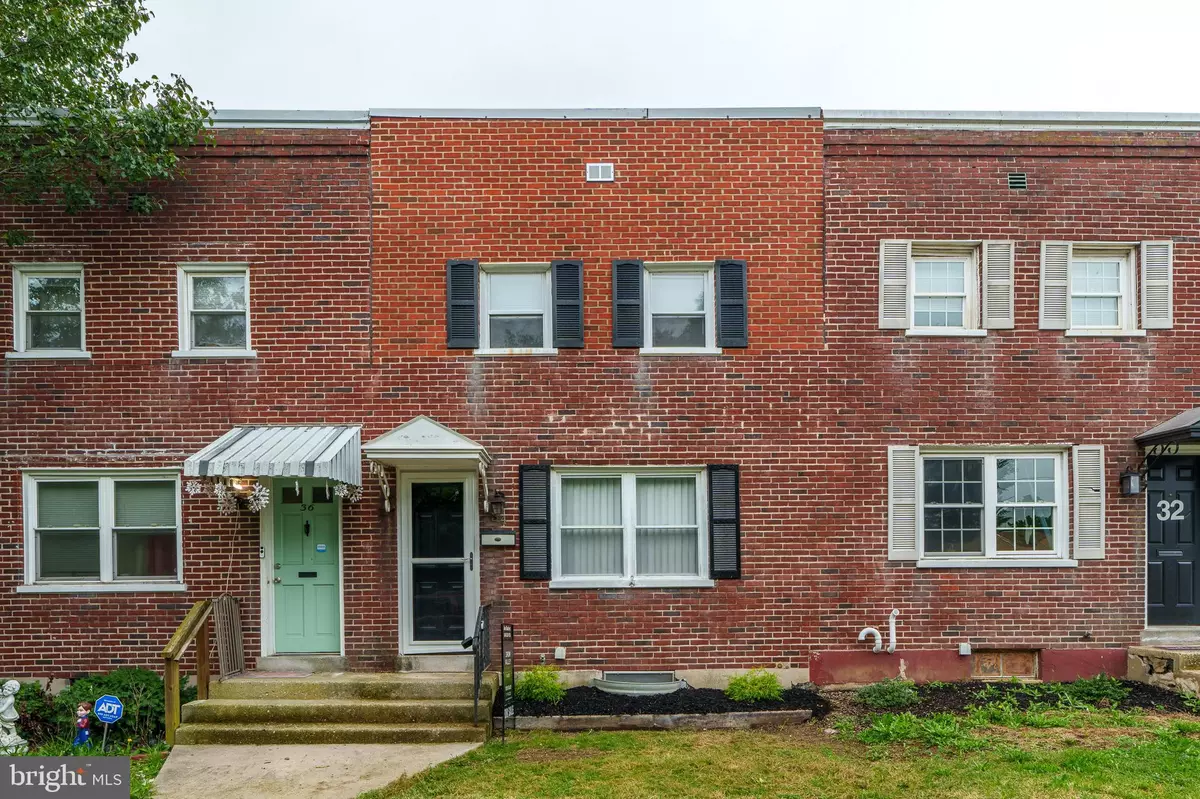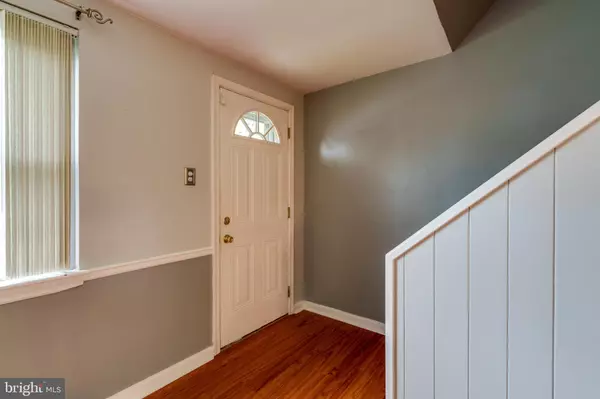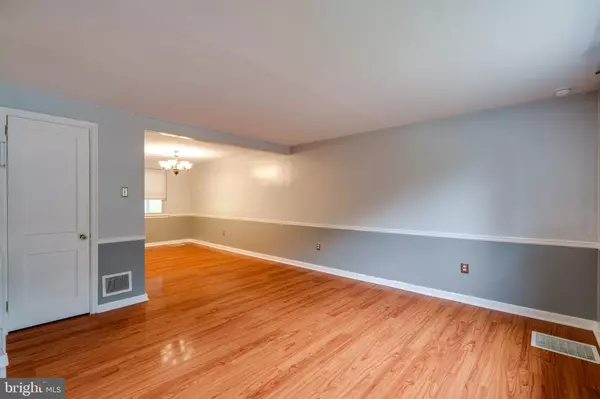$195,000
$194,900
0.1%For more information regarding the value of a property, please contact us for a free consultation.
2 Beds
1 Bath
986 SqFt
SOLD DATE : 09/26/2024
Key Details
Sold Price $195,000
Property Type Townhouse
Sub Type Interior Row/Townhouse
Listing Status Sold
Purchase Type For Sale
Square Footage 986 sqft
Price per Sqft $197
Subdivision None Available
MLS Listing ID PALA2055322
Sold Date 09/26/24
Style Traditional
Bedrooms 2
Full Baths 1
HOA Y/N N
Abv Grd Liv Area 986
Originating Board BRIGHT
Year Built 1949
Annual Tax Amount $3,141
Tax Year 2022
Lot Size 1,742 Sqft
Acres 0.04
Lot Dimensions 0.00 x 0.00
Property Description
Charming 2-Bedroom Home in Lancaster City - Move-In Ready!
Welcome to 34 Prospect Street, a beautifully maintained 2-bedroom, 1-bathroom home located in the heart of Lancaster City. This delightful property is perfect for anyone seeking a blend of historic charm and modern convenience.
As you approach, you'll notice the recently repointed brick exterior, ensuring both durability and classic curb appeal. Step inside to find a cozy and inviting space that's been thoughtfully updated and is truly move-in ready. The home features a brand-new air conditioning system, providing comfort during those warm summer months.
Inside, the layout offers a comfortable living space, ideal for relaxing or entertaining. The kitchen is well-appointed, and both bedrooms airy and spacious. The updated bathroom is conveniently located between the two bedrooms upstairs
Location is key, and 34 Prospect Street delivers! You'll be just minutes away from all that Lancaster City has to offer—trendy cafes, restaurants, shopping, and cultural attractions are right at your doorstep.
Don't miss the opportunity to make this charming Lancaster home yours. Schedule a viewing today and experience all that 34 Prospect Street has to offer!
Location
State PA
County Lancaster
Area Lancaster City (10533)
Zoning RESIDENTIAL
Rooms
Other Rooms Living Room, Dining Room, Primary Bedroom, Bedroom 2, Kitchen, Full Bath
Basement Full
Interior
Interior Features Chair Railings, Combination Dining/Living, Floor Plan - Open
Hot Water Electric
Heating Forced Air, Heat Pump(s)
Cooling Central A/C
Flooring Ceramic Tile, Hardwood, Laminated
Equipment Built-In Microwave, Disposal, Dryer - Electric, Oven/Range - Electric, Refrigerator, Washer
Fireplace N
Appliance Built-In Microwave, Disposal, Dryer - Electric, Oven/Range - Electric, Refrigerator, Washer
Heat Source Electric
Laundry Basement
Exterior
Exterior Feature Patio(s)
Fence Chain Link
Water Access N
View City
Roof Type Flat,Rubber
Accessibility None
Porch Patio(s)
Road Frontage City/County
Garage N
Building
Lot Description Level
Story 2
Foundation Block
Sewer Public Sewer
Water Public
Architectural Style Traditional
Level or Stories 2
Additional Building Above Grade, Below Grade
New Construction N
Schools
High Schools Mccaskey H.S.
School District School District Of Lancaster
Others
Senior Community No
Tax ID 338-86426-0-0000
Ownership Fee Simple
SqFt Source Assessor
Security Features Security System
Acceptable Financing Conventional, Cash, FHA, VA
Listing Terms Conventional, Cash, FHA, VA
Financing Conventional,Cash,FHA,VA
Special Listing Condition Standard
Read Less Info
Want to know what your home might be worth? Contact us for a FREE valuation!

Our team is ready to help you sell your home for the highest possible price ASAP

Bought with Debra G Hoffman • Iron Valley Real Estate of Lancaster
GET MORE INFORMATION
Broker-Owner | Lic# RM423246






