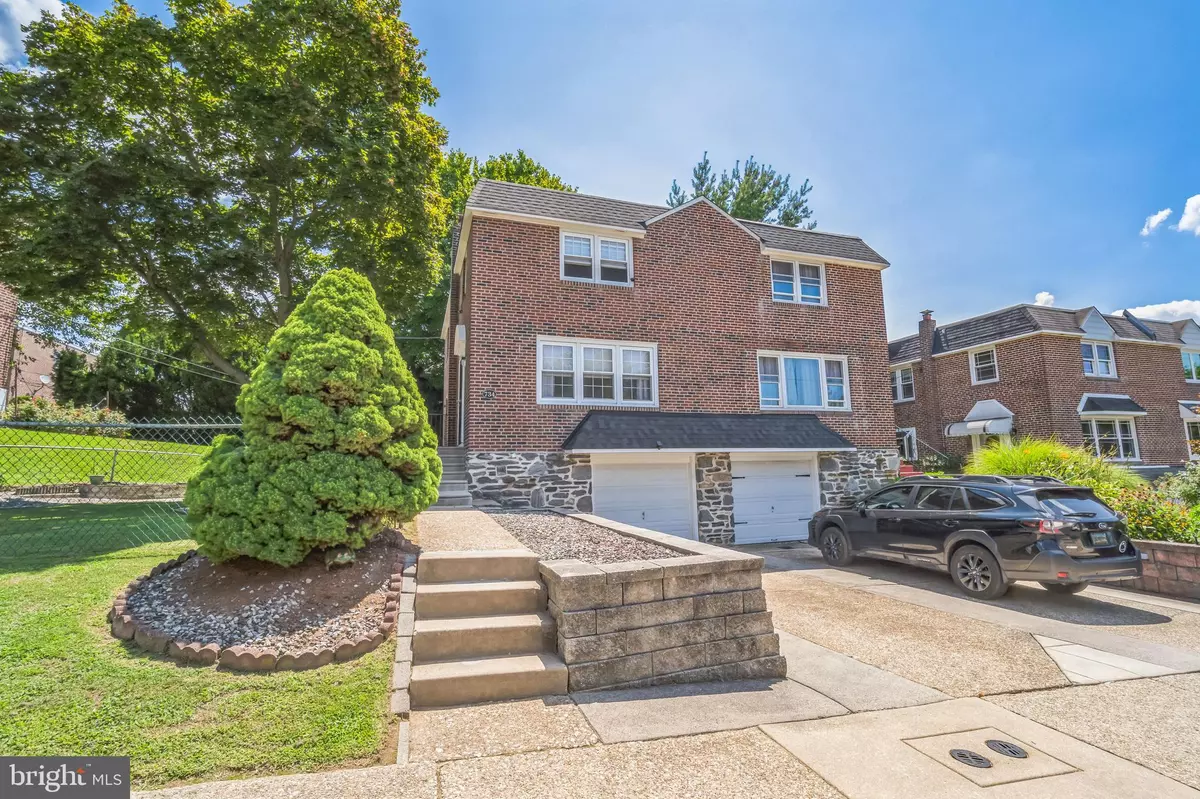$375,000
$369,900
1.4%For more information regarding the value of a property, please contact us for a free consultation.
3 Beds
2 Baths
1,356 SqFt
SOLD DATE : 09/23/2024
Key Details
Sold Price $375,000
Property Type Single Family Home
Sub Type Twin/Semi-Detached
Listing Status Sold
Purchase Type For Sale
Square Footage 1,356 sqft
Price per Sqft $276
Subdivision Roxborough
MLS Listing ID PAPH2380980
Sold Date 09/23/24
Style Traditional
Bedrooms 3
Full Baths 1
Half Baths 1
HOA Y/N N
Abv Grd Liv Area 1,356
Originating Board BRIGHT
Year Built 1960
Annual Tax Amount $3,793
Tax Year 2023
Lot Size 3,978 Sqft
Acres 0.09
Lot Dimensions 71.00 x 112.00
Property Description
Showings by appointment only. If you are searching for a home in immaculate condition your search is over. From the manicured exterior grounds to the spotless interior rooms to the brick pointing this home is in pristine condition. The extra wide 71' street frontage lot makes this property a standout. Recent improvements include a new roof 11/2020, roof coating 4/2024, new heater & central air 11/2020, new security storm doors, refinished hardwood floors, beautiful driveway retaining wall and widen concrete steps to entry. The interior walls are fresh with neutral paint, the gleaming hardwood floors are spotless. Located in a lovely Upper Roxborough neighborhood that is within walking distance to the wonders of the Wissahickon Park section of Fairmount Park offering hiking/running/walking trails, fishing holes, and fine meals at the Historic Valley Green Inn. Convenience abounds with multiple shopping centers just minutes away. A short drive will take you to a train station to center city, historic Main Street Manayunk and charming Chestnut Hill shops. Qualified Owner Occupants may obtain a Homestead Exemption tax credit that will reduce the annual real estate tax by over $1000.
Location
State PA
County Philadelphia
Area 19128 (19128)
Zoning RSA3
Rooms
Basement Garage Access
Interior
Hot Water Natural Gas
Heating Forced Air
Cooling Central A/C
Flooring Hardwood
Fireplace N
Window Features Replacement
Heat Source Natural Gas
Laundry Lower Floor, Hookup
Exterior
Parking Features Built In, Garage - Front Entry, Garage Door Opener, Inside Access
Garage Spaces 2.0
Water Access N
Accessibility None
Attached Garage 1
Total Parking Spaces 2
Garage Y
Building
Story 2
Foundation Concrete Perimeter
Sewer Public Sewer
Water Public
Architectural Style Traditional
Level or Stories 2
Additional Building Above Grade, Below Grade
New Construction N
Schools
School District The School District Of Philadelphia
Others
Senior Community No
Tax ID 214015100
Ownership Fee Simple
SqFt Source Assessor
Special Listing Condition Standard
Read Less Info
Want to know what your home might be worth? Contact us for a FREE valuation!

Our team is ready to help you sell your home for the highest possible price ASAP

Bought with Andrew Sutton • KW Empower
GET MORE INFORMATION

Broker-Owner | Lic# RM423246






