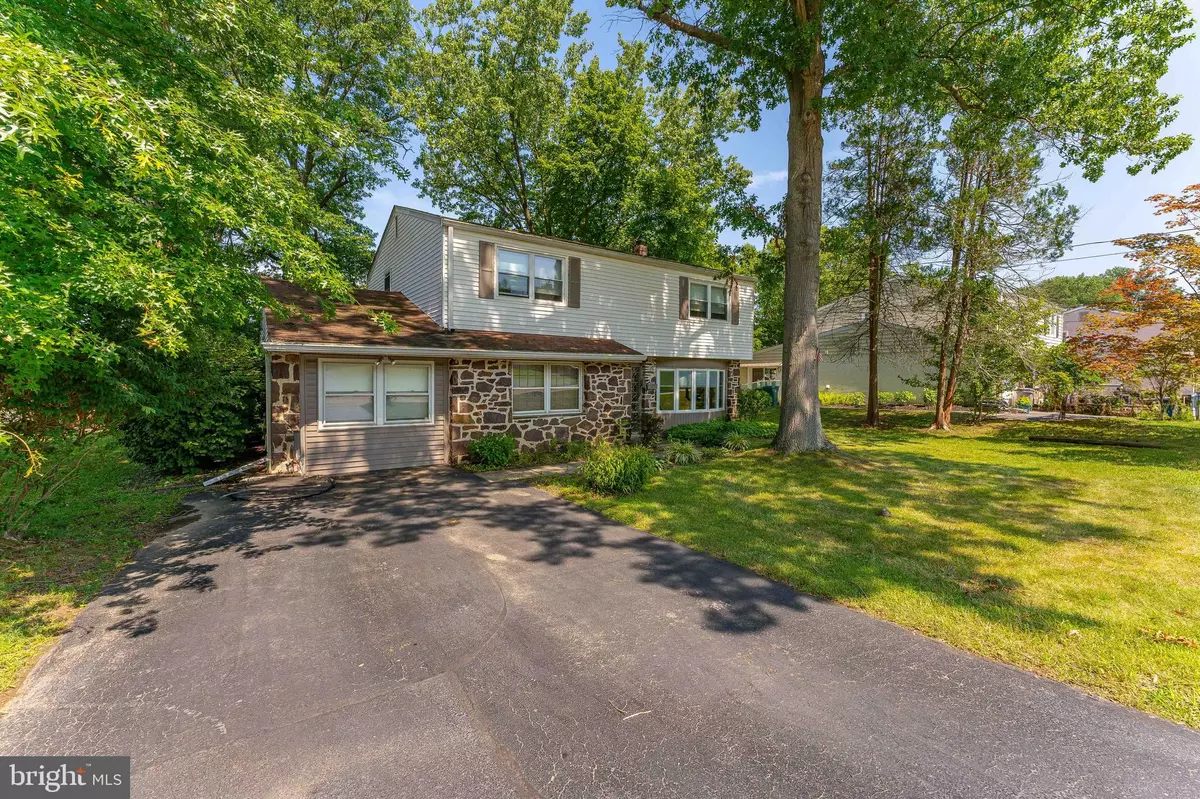$485,000
$500,000
3.0%For more information regarding the value of a property, please contact us for a free consultation.
5 Beds
4 Baths
2,542 SqFt
SOLD DATE : 09/20/2024
Key Details
Sold Price $485,000
Property Type Single Family Home
Sub Type Detached
Listing Status Sold
Purchase Type For Sale
Square Footage 2,542 sqft
Price per Sqft $190
Subdivision None Available
MLS Listing ID PAMC2112956
Sold Date 09/20/24
Style Colonial
Bedrooms 5
Full Baths 3
Half Baths 1
HOA Y/N N
Abv Grd Liv Area 2,542
Originating Board BRIGHT
Year Built 1964
Annual Tax Amount $6,622
Tax Year 2024
Lot Size 0.253 Acres
Acres 0.25
Lot Dimensions 83.00 x 0.00
Property Description
Welcome to 2342 Pine Ridge Drive located in a lovely neighborhood in Lafayette Hill. Situated on a corner lot with a private driveway, this home offers both style and convenience. As you enter, you'll be greeted by a foyer with tall ceilings and tile flooring, leading you to a spacious living room to your right. The formal dining room on your left features tile floor, chair rail and large windows allowing plenty of natural light in. The kitchen features a double oven, gas cooktop and a spacious breakfast room. The main level also features a cozy family room with a wood burning fireplace and french style doors leading to a covered brick patio, allowing you to relax and enjoy your private yard with family and friends. An in-law suite completes this level with a full bath and bedroom. The upper level boasts a primary bedroom with a walk-in closet and an en-suite bathroom featuring a shower stall. Three additional bedrooms and a hallway full bath with a tub/shower complete this level. While this property requires some TLC, the upside is undeniable. Bring your creativity to update and personalize the interior spaces. The location is fantastic with easy access to major roadways, plenty of restaurants and shopping a short drive away. Don't miss this opportunity to make 2342 Pine Ridge Drive your new home!
Location
State PA
County Montgomery
Area Whitemarsh Twp (10665)
Zoning RES
Rooms
Other Rooms Living Room, Dining Room, Primary Bedroom, Bedroom 2, Bedroom 3, Bedroom 4, Kitchen, Family Room, Foyer, Breakfast Room, In-Law/auPair/Suite, Laundry, Primary Bathroom, Full Bath, Half Bath
Basement Partial, Sump Pump
Main Level Bedrooms 1
Interior
Interior Features Attic, Breakfast Area, Built-Ins, Carpet, Ceiling Fan(s), Chair Railings, Entry Level Bedroom, Floor Plan - Traditional, Formal/Separate Dining Room, Primary Bath(s), Recessed Lighting, Bathroom - Stall Shower, Bathroom - Tub Shower, Walk-in Closet(s)
Hot Water Natural Gas
Heating Forced Air
Cooling Central A/C
Flooring Carpet, Ceramic Tile, Vinyl
Fireplaces Number 1
Fireplaces Type Stone
Equipment Cooktop, Dishwasher, Dryer, Exhaust Fan, Oven - Double, Oven - Wall, Range Hood, Refrigerator, Washer, Water Heater
Fireplace Y
Window Features Bay/Bow,Double Hung
Appliance Cooktop, Dishwasher, Dryer, Exhaust Fan, Oven - Double, Oven - Wall, Range Hood, Refrigerator, Washer, Water Heater
Heat Source Natural Gas
Laundry Dryer In Unit, Main Floor, Washer In Unit
Exterior
Exterior Feature Brick, Patio(s)
Garage Spaces 4.0
Water Access N
View Garden/Lawn
Roof Type Pitched,Shingle
Accessibility None
Porch Brick, Patio(s)
Total Parking Spaces 4
Garage N
Building
Lot Description Front Yard, Level, Rear Yard, SideYard(s)
Story 2
Foundation Concrete Perimeter
Sewer Public Sewer
Water Public
Architectural Style Colonial
Level or Stories 2
Additional Building Above Grade, Below Grade
New Construction N
Schools
Elementary Schools Whitemarsh
Middle Schools Colonial
High Schools Plymouth Whitemarsh
School District Colonial
Others
Senior Community No
Tax ID 65-00-09046-006
Ownership Fee Simple
SqFt Source Assessor
Acceptable Financing Cash, Conventional
Listing Terms Cash, Conventional
Financing Cash,Conventional
Special Listing Condition Standard
Read Less Info
Want to know what your home might be worth? Contact us for a FREE valuation!

Our team is ready to help you sell your home for the highest possible price ASAP

Bought with Eugene Wieczorek • Wieczorek & Associates
GET MORE INFORMATION
Broker-Owner | Lic# RM423246






