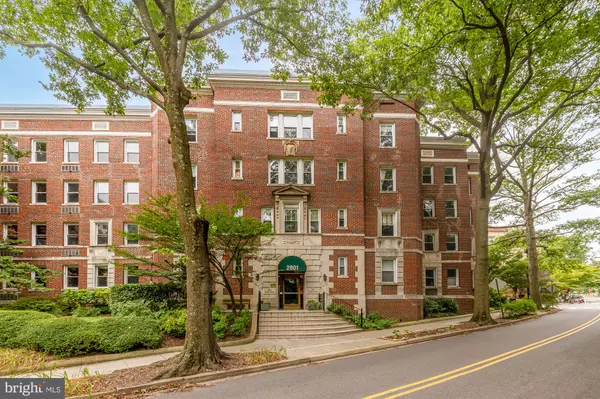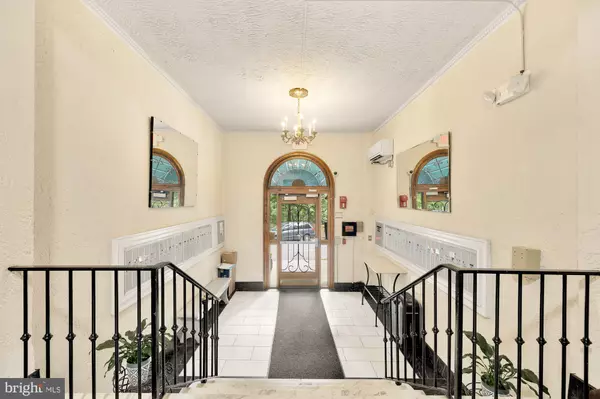$227,000
$225,000
0.9%For more information regarding the value of a property, please contact us for a free consultation.
1 Bath
500 SqFt
SOLD DATE : 09/11/2024
Key Details
Sold Price $227,000
Property Type Condo
Sub Type Condo/Co-op
Listing Status Sold
Purchase Type For Sale
Square Footage 500 sqft
Price per Sqft $454
Subdivision Adams Morgan
MLS Listing ID DCDC2149690
Sold Date 09/11/24
Style Beaux Arts
Full Baths 1
Condo Fees $336/mo
HOA Y/N N
Abv Grd Liv Area 500
Originating Board BRIGHT
Year Built 1926
Annual Tax Amount $784
Tax Year 2023
Property Description
New Lower Price and New Lower Rates! Welcome to The Clydesdale, a historic property built in 1925 by renowned builder Harry Wardman. Unit 408 is a top floor studio offering views of the woods of Rock Creek Park and the National Zoo. As you enter, you'll be greeted by a spacious tiled foyer, perfect for hanging your jacket and dropping off your keys.
The large living room features hardwood floors and two bright windows, offering a versatile space for your bed, seating for entertaining, a work-from-home desk, and a dining area for two. Custom-designed bookshelves lead to an expansive, secret walk-in closet with a custom Elfa closet system, providing ample storage.
The renovated kitchen boasts beautiful stone countertops, a tiled backsplash, gas cooking with a built-in microwave, dishwasher, refrigerator, and ceramic tile floors. The full bathroom features a re-glazed tub/shower, storage cabinet, and a bright window. Throughout the home, new lighting and fresh paint create a welcoming atmosphere.
The Clydesdale at 2801 Adams Mill Rd NW offers an inviting entry foyer, controlled secure building entrance, laundry room with commercial-grade washers and dryers, extra storage available for a nominal fee, secure bike storage, and a live-in custodian. This pet-friendly and rental-friendly building is waiting for you to call it home.
The location is unbeatable, with a serene, wooded setting just blocks away from the vibrant Adams Morgan neighborhood, including restaurants, bars, grocery stores, and pharmacies. Walter Pierce Park, including the dog park, is only a block away, and the Woodley Park metro station (red line) is less than a mile. Don't miss the opportunity to make this your new home!
Location
State DC
County Washington
Zoning LOOK UP
Rooms
Other Rooms Kitchen, Foyer, Efficiency (Additional), Full Bath
Interior
Interior Features Kitchen - Galley, Efficiency, Built-Ins, Ceiling Fan(s), Primary Bath(s), Bathroom - Tub Shower, Upgraded Countertops, Walk-in Closet(s), Window Treatments, Wood Floors
Hot Water Natural Gas
Heating Wall Unit
Cooling Programmable Thermostat, Wall Unit
Equipment Dishwasher, Disposal, Microwave, Refrigerator, Oven/Range - Gas
Fireplace N
Appliance Dishwasher, Disposal, Microwave, Refrigerator, Oven/Range - Gas
Heat Source Electric
Laundry Common, Basement, Shared
Exterior
Amenities Available Storage Bin, Security, Laundry Facilities, Elevator, Extra Storage
Water Access N
View Park/Greenbelt
Accessibility None
Garage N
Building
Story 1
Unit Features Garden 1 - 4 Floors
Sewer Public Sewer
Water Public
Architectural Style Beaux Arts
Level or Stories 1
Additional Building Above Grade
New Construction N
Schools
School District District Of Columbia Public Schools
Others
Pets Allowed Y
HOA Fee Include Ext Bldg Maint,Management,Insurance,Reserve Funds,Sewer,Snow Removal,Taxes,Trash,Common Area Maintenance,Custodial Services Maintenance,Lawn Maintenance,Water,Other
Senior Community No
Tax ID 2585//0810
Ownership Cooperative
Special Listing Condition Standard
Pets Allowed Cats OK, Dogs OK, Number Limit
Read Less Info
Want to know what your home might be worth? Contact us for a FREE valuation!

Our team is ready to help you sell your home for the highest possible price ASAP

Bought with Albert Bitici • KW Metro Center
GET MORE INFORMATION
Broker-Owner | Lic# RM423246






