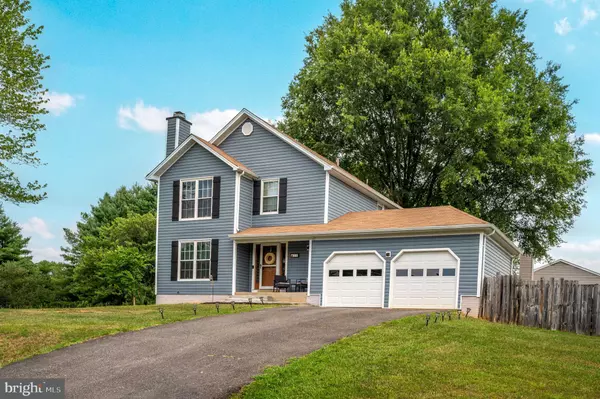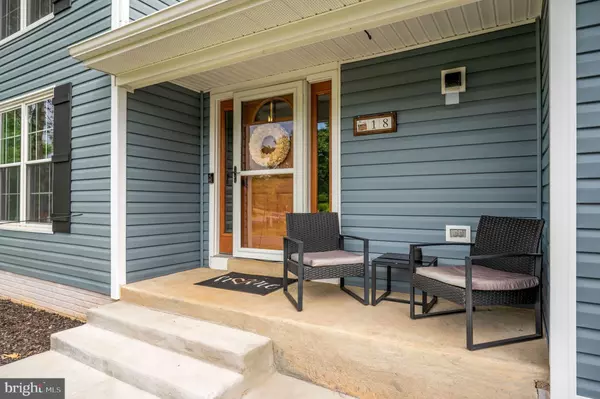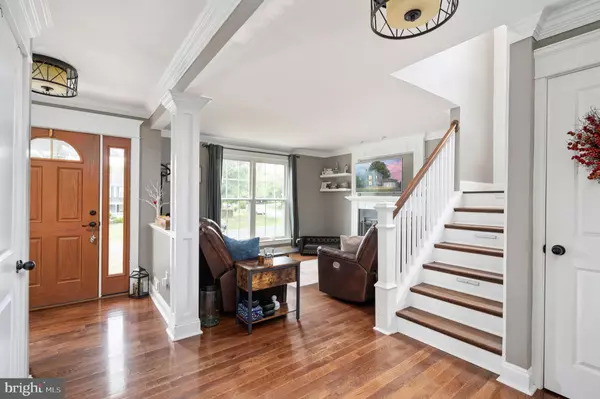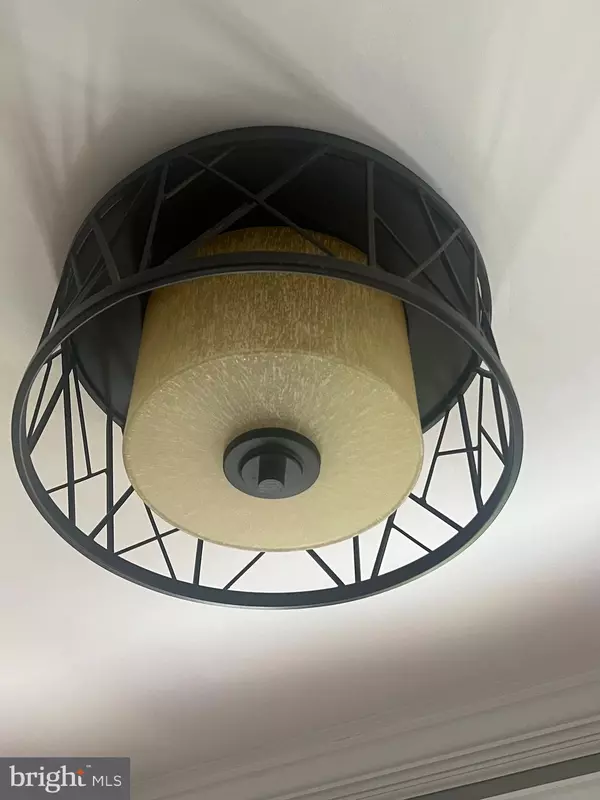$540,000
$495,999
8.9%For more information regarding the value of a property, please contact us for a free consultation.
3 Beds
3 Baths
2,089 SqFt
SOLD DATE : 09/06/2024
Key Details
Sold Price $540,000
Property Type Single Family Home
Sub Type Detached
Listing Status Sold
Purchase Type For Sale
Square Footage 2,089 sqft
Price per Sqft $258
Subdivision Vista Woods
MLS Listing ID VAST2029910
Sold Date 09/06/24
Style Traditional
Bedrooms 3
Full Baths 2
Half Baths 1
HOA Y/N N
Abv Grd Liv Area 1,664
Originating Board BRIGHT
Year Built 1987
Annual Tax Amount $3,185
Tax Year 2022
Lot Size 0.360 Acres
Acres 0.36
Property Description
FIRST DAY ON MARKET IS JULY 18. OPEN HOUSE JULY 28 From 11 am -1pm. Beautiful CUSTOM home with NO HOA. Wood floors throughout this amazing open floorplan. Upon entering through the front door, the utmost attention to detail has been given to this home. This home is located down Choptank Road and in the Vista Woods Subdivision. This neighborhood is known for the Mountainview School district and just a short walk to get there. Home has been completely remodeled over the past 4 years. NEW roof, NEW siding all in the past year. Many other upgrades to include living room, kitchen, deck and much more. Living room is very cozy and quaint. Great for entertaining. Wonderful separated formal dining yet still open to living room. Kitchen is a gourmet chefs dream. Great pictures BUT our pictures definitely do NOT show the beauty within the home. Beautiful wood stairs leading up to the 3 bedrooms are very inviting. The Primary bathroom has a very unique and custom layout. The primary bedroom currently has a king size bed and has more than enough room for other furniture throughout the room. The other two rooms easily incorporate queen size beds. A second bathroom is located upstairs for the additional bedrooms. As you walk back down to the first floor, you can easily access the basement/lower-level living area. The lower- level living area has plenty of space for an in- law suite . There is a private entrance from the lower level living space. As an added bonus, this home has gutter guards.
Location
State VA
County Stafford
Zoning R1
Rooms
Basement Daylight, Partial, Fully Finished, Outside Entrance, Walkout Level
Interior
Interior Features Chair Railings, Ceiling Fan(s), Combination Dining/Living, Combination Kitchen/Dining, Crown Moldings, Bathroom - Stall Shower, Upgraded Countertops, Wood Floors
Hot Water Electric
Heating Heat Pump(s)
Cooling Central A/C
Fireplaces Number 1
Fireplaces Type Wood
Fireplace Y
Heat Source Electric
Laundry Has Laundry, Main Floor
Exterior
Exterior Feature Deck(s)
Parking Features Garage Door Opener
Garage Spaces 2.0
Fence Wood
Water Access N
Accessibility None
Porch Deck(s)
Attached Garage 2
Total Parking Spaces 2
Garage Y
Building
Lot Description Corner
Story 3
Foundation Concrete Perimeter
Sewer Public Septic
Water Public
Architectural Style Traditional
Level or Stories 3
Additional Building Above Grade, Below Grade
New Construction N
Schools
School District Stafford County Public Schools
Others
Senior Community No
Tax ID 19D2 3 17
Ownership Fee Simple
SqFt Source Assessor
Acceptable Financing Cash, Conventional, FHA, VA, USDA
Horse Property N
Listing Terms Cash, Conventional, FHA, VA, USDA
Financing Cash,Conventional,FHA,VA,USDA
Special Listing Condition Standard
Read Less Info
Want to know what your home might be worth? Contact us for a FREE valuation!

Our team is ready to help you sell your home for the highest possible price ASAP

Bought with Jordan I Cappolla • KW Metro Center
GET MORE INFORMATION

Broker-Owner | Lic# RM423246






