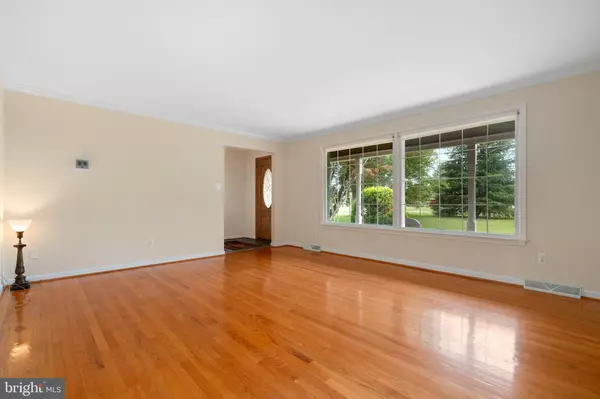$770,000
$775,000
0.6%For more information regarding the value of a property, please contact us for a free consultation.
4 Beds
3 Baths
2,574 SqFt
SOLD DATE : 08/30/2024
Key Details
Sold Price $770,000
Property Type Single Family Home
Sub Type Detached
Listing Status Sold
Purchase Type For Sale
Square Footage 2,574 sqft
Price per Sqft $299
Subdivision None Available
MLS Listing ID VAPW2075548
Sold Date 08/30/24
Style Ranch/Rambler
Bedrooms 4
Full Baths 3
HOA Y/N N
Abv Grd Liv Area 1,764
Originating Board BRIGHT
Year Built 1972
Annual Tax Amount $6,103
Tax Year 2024
Lot Size 2.247 Acres
Acres 2.25
Property Description
Welcome home to 2513 Little River Rd! This wonderful home offers sought after and rarely available, one level living in a 4 sided brick rambler. Hardwoods throughout main level. The updated kitchen, stainless steel appliances, ceramic tile floor and wood burning fireplace. There are 3 large bedrooms on the main level and 1 bedroom lower level. The primary bedroom has a full bathroom. Also a huge basement that is partially finished and plenty of room for expansion that is needed in the future. Plenty of recent updates too include a newer Roof - 2018, HVAC - 2015, water heater - 2003, windows 2010, The garage doors are 10' wide , one bay can accommodate a vehicle up to 23' in length, the other can can accommodate a 20' long vehicle. Ceiling is 10' above floor. The garage is also heated/cooled. 17 double-hung windows and upstairs and downstairs sliding doors were replaced with new energy efficient units and several extra inches of extra insulation was blown into the attic. Very close to Rt 15, Rt 50, Rt. 66 for convenience with plenty of shopping and restaurants nearby yet private and quiet with some land to spread out. This house is a gem just waiting for its new owners.
Location
State VA
County Prince William
Zoning A1
Rooms
Basement Connecting Stairway, Fully Finished, Walkout Level
Main Level Bedrooms 3
Interior
Interior Features Breakfast Area, Dining Area, Entry Level Bedroom, Family Room Off Kitchen, Floor Plan - Traditional, Formal/Separate Dining Room, Kitchen - Table Space, Primary Bath(s), Recessed Lighting, Upgraded Countertops, Wood Floors
Hot Water Electric
Heating Heat Pump(s)
Cooling Central A/C
Flooring Ceramic Tile, Hardwood, Luxury Vinyl Plank
Fireplaces Number 2
Equipment Built-In Microwave, Dishwasher, Dryer, Exhaust Fan, Humidifier, Icemaker, Oven/Range - Electric, Refrigerator, Stainless Steel Appliances, Washer
Fireplace Y
Window Features Double Hung,Double Pane,Energy Efficient
Appliance Built-In Microwave, Dishwasher, Dryer, Exhaust Fan, Humidifier, Icemaker, Oven/Range - Electric, Refrigerator, Stainless Steel Appliances, Washer
Heat Source Electric
Laundry Has Laundry, Lower Floor
Exterior
Exterior Feature Enclosed, Patio(s), Porch(es), Screened
Parking Features Garage - Side Entry, Garage Door Opener, Oversized, Inside Access
Garage Spaces 8.0
Water Access N
Accessibility None
Porch Enclosed, Patio(s), Porch(es), Screened
Attached Garage 2
Total Parking Spaces 8
Garage Y
Building
Story 2
Foundation Other
Sewer On Site Septic
Water Private, Well
Architectural Style Ranch/Rambler
Level or Stories 2
Additional Building Above Grade, Below Grade
New Construction N
Schools
School District Prince William County Public Schools
Others
Senior Community No
Tax ID 7301-62-0664
Ownership Fee Simple
SqFt Source Assessor
Special Listing Condition Standard
Read Less Info
Want to know what your home might be worth? Contact us for a FREE valuation!

Our team is ready to help you sell your home for the highest possible price ASAP

Bought with Shahab Sariri • Redfin Corporation
GET MORE INFORMATION
Broker-Owner | Lic# RM423246






