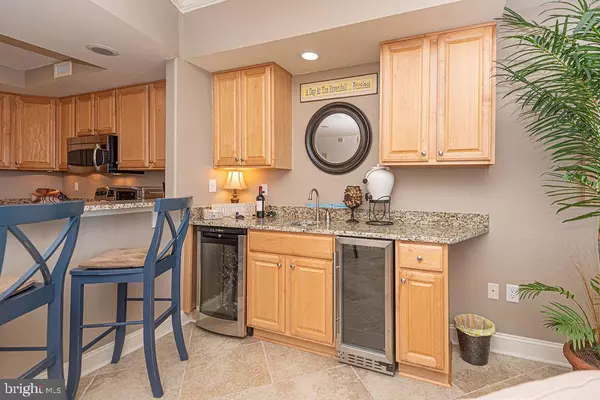$750,000
$799,000
6.1%For more information regarding the value of a property, please contact us for a free consultation.
3 Beds
4 Baths
1,939 SqFt
SOLD DATE : 08/30/2024
Key Details
Sold Price $750,000
Property Type Condo
Sub Type Condo/Co-op
Listing Status Sold
Purchase Type For Sale
Square Footage 1,939 sqft
Price per Sqft $386
Subdivision None Available
MLS Listing ID MDWO2017192
Sold Date 08/30/24
Style Contemporary,Coastal
Bedrooms 3
Full Baths 3
Half Baths 1
Condo Fees $1,386/mo
HOA Y/N N
Abv Grd Liv Area 1,939
Originating Board BRIGHT
Year Built 2008
Annual Tax Amount $7,106
Tax Year 2023
Lot Dimensions 0.00 x 0.00
Property Description
One of the best and most convenient locations in The Rivendell. Park in the parking garage and take the elevator to the 4th floor. Once you exit, the front door will be right there , you never have to go outside!
Gorgeous Bay views from your private balcony, take in all that nature has to offer while looking over the wetlands. Experience breathtaking Sunsets! The primary bedroom has the same Bay front views from the wall of windows. The living room features a Wet bar with a wine fridge and granite countertops. During the winter months relax in front of the gas fireplace. All three of the bedrooms have brand new luxury vinyl flooring that matches the neutral tile flooring throughout the living area end bathrooms. One of the only Bay front units that has 3 full tiled baths and a powder room. All of the bedrooms are spacious with great closet space and tray ceilings. There is a Bonus room for t.v. watching, playing board games or cafe dining.
Building amenities include indoor and outdoor pools, fitness center, secured lobby with 3 elevators, controlled access covered parking, bay view courtyard and access fine dining at the locally renowned Hobbit restaurant.
Location
State MD
County Worcester
Area Bayside Waterfront (84)
Zoning U
Rooms
Main Level Bedrooms 3
Interior
Interior Features Ceiling Fan(s), Combination Dining/Living, Crown Moldings, Dining Area, Entry Level Bedroom, Flat, Floor Plan - Open, Primary Bedroom - Bay Front, Recessed Lighting, Bathroom - Soaking Tub, Sprinkler System, Bathroom - Tub Shower, Upgraded Countertops, Walk-in Closet(s), Wet/Dry Bar, Window Treatments, Wine Storage
Hot Water Electric
Heating Heat Pump - Electric BackUp
Cooling Heat Pump(s)
Flooring Luxury Vinyl Plank, Tile/Brick
Fireplaces Number 1
Fireplaces Type Gas/Propane
Equipment Built-In Microwave, Dishwasher, Disposal, Oven/Range - Electric, Refrigerator, Stainless Steel Appliances, Washer/Dryer Stacked, Water Heater, Icemaker
Furnishings Yes
Fireplace Y
Appliance Built-In Microwave, Dishwasher, Disposal, Oven/Range - Electric, Refrigerator, Stainless Steel Appliances, Washer/Dryer Stacked, Water Heater, Icemaker
Heat Source Electric
Exterior
Parking Features Covered Parking
Garage Spaces 2.0
Amenities Available Elevator, Exercise Room, Pool - Indoor, Pool - Outdoor
Water Access N
View Bay
Accessibility No Stairs
Total Parking Spaces 2
Garage Y
Building
Story 1
Unit Features Hi-Rise 9+ Floors
Foundation Pilings
Sewer Public Sewer
Water Public
Architectural Style Contemporary, Coastal
Level or Stories 1
Additional Building Above Grade, Below Grade
New Construction N
Schools
School District Worcester County Public Schools
Others
Pets Allowed Y
HOA Fee Include Common Area Maintenance,Ext Bldg Maint,Insurance,Management,Pool(s),Reserve Funds
Senior Community No
Tax ID 2410762049
Ownership Condominium
Acceptable Financing Cash, Conventional
Horse Property N
Listing Terms Cash, Conventional
Financing Cash,Conventional
Special Listing Condition Standard
Pets Allowed Dogs OK, Cats OK
Read Less Info
Want to know what your home might be worth? Contact us for a FREE valuation!

Our team is ready to help you sell your home for the highest possible price ASAP

Bought with Troy Doyle • Coastal Life Realty Group LLC
GET MORE INFORMATION
Broker-Owner | Lic# RM423246






