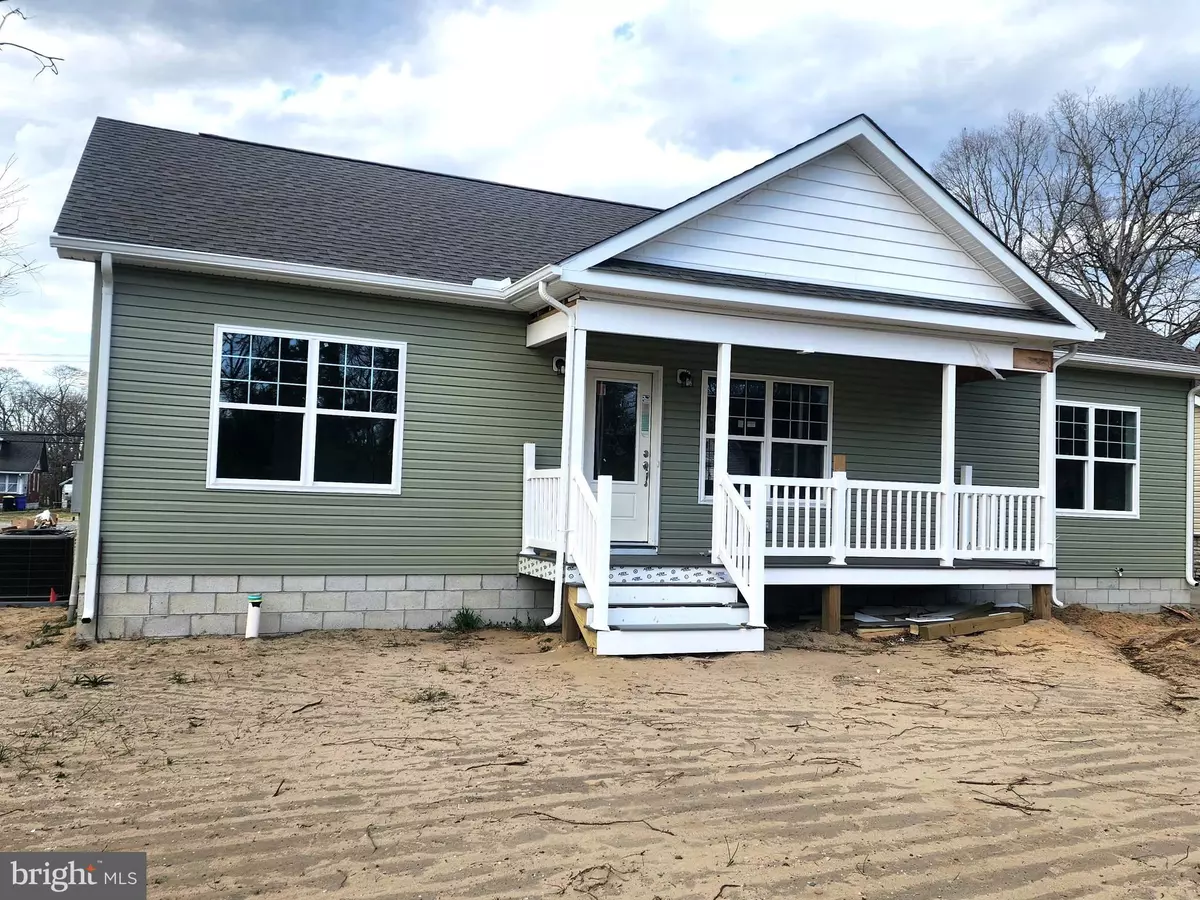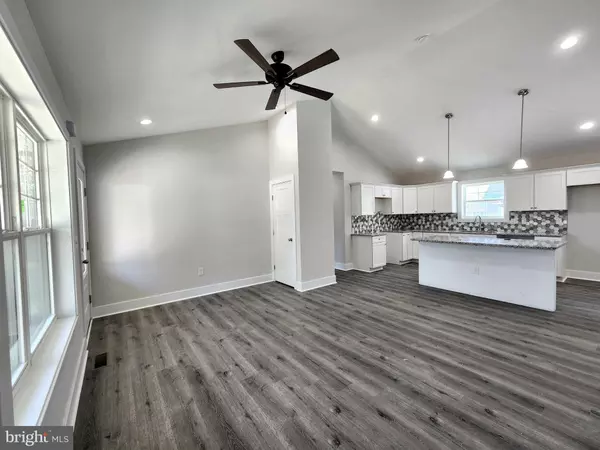$298,500
$299,900
0.5%For more information regarding the value of a property, please contact us for a free consultation.
3 Beds
2 Baths
1,348 SqFt
SOLD DATE : 08/29/2024
Key Details
Sold Price $298,500
Property Type Single Family Home
Sub Type Detached
Listing Status Sold
Purchase Type For Sale
Square Footage 1,348 sqft
Price per Sqft $221
Subdivision None Available
MLS Listing ID DESU2060762
Sold Date 08/29/24
Style Ranch/Rambler
Bedrooms 3
Full Baths 2
HOA Y/N N
Abv Grd Liv Area 1,348
Originating Board BRIGHT
Year Built 2024
Annual Tax Amount $637
Tax Year 2023
Lot Size 5,663 Sqft
Acres 0.13
Lot Dimensions 51.00 x 111.00
Property Description
**New Construction Home for Sale** This quality construction is located within the Town of Blades; it is a perfect blend of modern design and comfort. The open-concept living area is perfect for entertaining, with a seamless flow between the living room, dining room, and kitchen. The kitchen boasts a central island with stainless steel appliances, making meal preparation a breeze. The separate laundry room adds convenience to your daily routine, while the vaulted and cathedral ceiling gives the home an airy and open feel in the living room and kitchen, creating a sense of grandeur, while tray ceilings in the master bedroom add a touch of elegance. The master suite also features double closets for ample storage and a master bathroom with a walk-in shower with marble tile walls.
Enjoy the outdoors on the welcoming front porch or relax on the spacious back deck. Additional parking in the backyard provides ample space for vehicles or recreational equipment. Public sewer and water ensure peace of mind and affordability.
Don't miss out on this exceptional opportunity to own a brand-new home in a desirable location. Schedule your showing today and experience modern elegance at its finest!
Location
State DE
County Sussex
Area Broad Creek Hundred (31002)
Zoning TN
Direction South
Rooms
Main Level Bedrooms 3
Interior
Interior Features Ceiling Fan(s), Combination Dining/Living, Carpet, Kitchen - Island, Bathroom - Stall Shower, Attic, Combination Kitchen/Dining, Floor Plan - Open
Hot Water Electric
Heating Heat Pump(s)
Cooling Central A/C
Flooring Laminate Plank, Ceramic Tile
Equipment Oven/Range - Electric, Refrigerator, Built-In Microwave, Dishwasher, Water Heater
Furnishings No
Fireplace N
Window Features Energy Efficient,Insulated
Appliance Oven/Range - Electric, Refrigerator, Built-In Microwave, Dishwasher, Water Heater
Heat Source Electric
Laundry Has Laundry, Hookup
Exterior
Exterior Feature Porch(es), Deck(s)
Garage Spaces 5.0
Utilities Available Sewer Available, Water Available, Electric Available
Water Access N
View Street
Roof Type Shingle
Street Surface Paved
Accessibility None
Porch Porch(es), Deck(s)
Road Frontage City/County
Total Parking Spaces 5
Garage N
Building
Lot Description Cleared
Story 1
Foundation Block, Crawl Space
Sewer Public Sewer
Water Public
Architectural Style Ranch/Rambler
Level or Stories 1
Additional Building Above Grade, Below Grade
Structure Type Cathedral Ceilings,Tray Ceilings,Vaulted Ceilings,9'+ Ceilings,Dry Wall
New Construction Y
Schools
Elementary Schools Blades
Middle Schools Seaford
High Schools Seaford
School District Seaford
Others
HOA Fee Include None
Senior Community No
Tax ID 132-01.11-92.07
Ownership Fee Simple
SqFt Source Assessor
Acceptable Financing Conventional, FHA, USDA, VA, Cash, Other
Listing Terms Conventional, FHA, USDA, VA, Cash, Other
Financing Conventional,FHA,USDA,VA,Cash,Other
Special Listing Condition Standard
Read Less Info
Want to know what your home might be worth? Contact us for a FREE valuation!

Our team is ready to help you sell your home for the highest possible price ASAP

Bought with Elizabeth Mantey • Compass
GET MORE INFORMATION
Broker-Owner | Lic# RM423246






