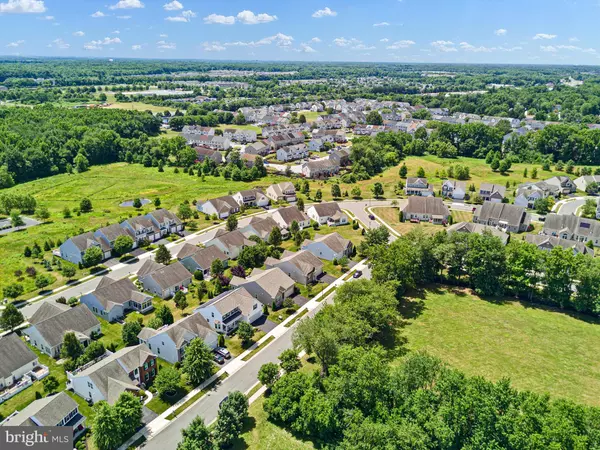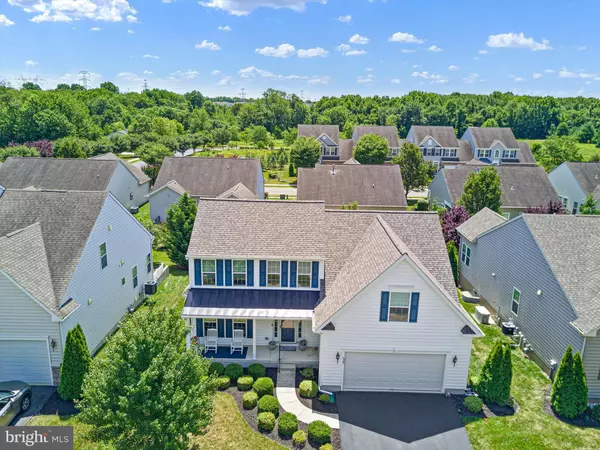$520,000
$525,000
1.0%For more information regarding the value of a property, please contact us for a free consultation.
4 Beds
4 Baths
3,500 SqFt
SOLD DATE : 08/27/2024
Key Details
Sold Price $520,000
Property Type Single Family Home
Sub Type Detached
Listing Status Sold
Purchase Type For Sale
Square Footage 3,500 sqft
Price per Sqft $148
Subdivision Legacy Vil Foxmeadow
MLS Listing ID DENC2064064
Sold Date 08/27/24
Style Colonial
Bedrooms 4
Full Baths 3
Half Baths 1
HOA Fees $160/mo
HOA Y/N Y
Abv Grd Liv Area 2,750
Originating Board BRIGHT
Year Built 2013
Annual Tax Amount $3,537
Tax Year 2022
Lot Size 6,098 Sqft
Acres 0.14
Lot Dimensions 0.00 x 0.00
Property Description
Welcome to 529 Hambleton Lane, a luxurious residence exuding timeless elegance. This exquisite home boasts 4 bedrooms and 3.5 bathrooms, spread across a spacious 3500 square feet. Nestled on a generous 6098 square foot lot, this property offers an unparalleled sense of space and privacy.
Upon entering, you are greeted by a grand foyer that sets the tone for the impeccable craftsmanship found throughout. The home features an abundance of natural light, creating an inviting ambiance in every room. The gourmet kitchen is a culinary masterpiece, complete with high-end appliances and custom cabinetry, perfect for the discerning chef.
The primary main floor suite is a sanctuary of comfort, featuring a lavish en-suite bathroom and ample closet space. The additional bedrooms offer versatility and comfort, ideal for guests or a home office. The finished basement provides a versatile space for entertainment or relaxation.
This residence is equipped with a new 2024 roof with Tesla Solar panels for extra utility savings which will transfer to the new owner. The basement offers additional potential for customization to suit your lifestyle. Located in a desirable area, this home is a rare opportunity to experience the pinnacle of sophisticated living.
Community has met age requirements and is now accepting occupants over 21.
Location
State DE
County New Castle
Area Newark/Glasgow (30905)
Zoning S
Rooms
Basement Partially Finished
Main Level Bedrooms 1
Interior
Hot Water Natural Gas
Heating Forced Air
Cooling Central A/C
Fireplace N
Heat Source Natural Gas
Exterior
Parking Features Garage - Front Entry
Garage Spaces 2.0
Amenities Available Club House, Common Grounds
Water Access N
Roof Type Shingle
Accessibility None
Attached Garage 2
Total Parking Spaces 2
Garage Y
Building
Story 2
Foundation Permanent
Sewer Public Sewer
Water Public
Architectural Style Colonial
Level or Stories 2
Additional Building Above Grade, Below Grade
New Construction N
Schools
School District Christina
Others
Pets Allowed N
HOA Fee Include Trash,Snow Removal,Lawn Maintenance
Senior Community Yes
Age Restriction 55
Tax ID 10-043.20-166
Ownership Fee Simple
SqFt Source Assessor
Acceptable Financing Cash, Conventional, FHA, VA
Horse Property N
Listing Terms Cash, Conventional, FHA, VA
Financing Cash,Conventional,FHA,VA
Special Listing Condition Standard
Read Less Info
Want to know what your home might be worth? Contact us for a FREE valuation!

Our team is ready to help you sell your home for the highest possible price ASAP

Bought with Jack Keating • RE/MAX Elite
GET MORE INFORMATION
Broker-Owner | Lic# RM423246






