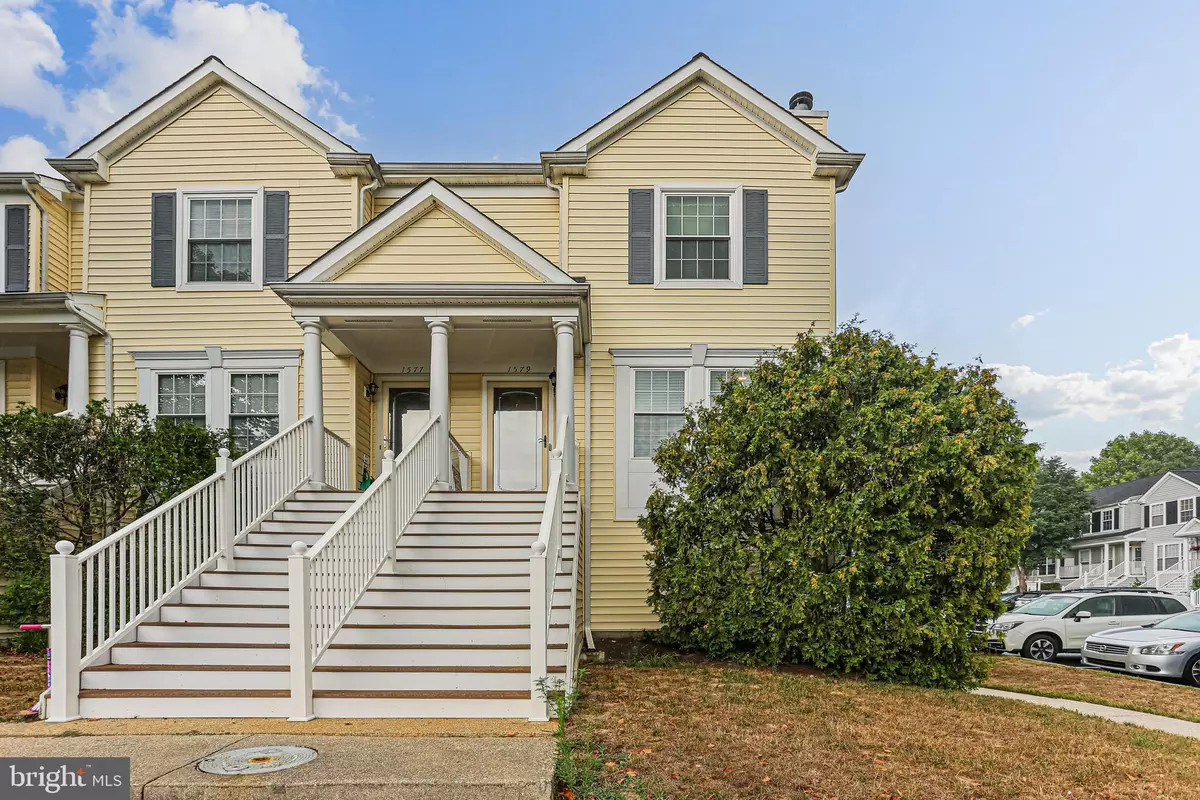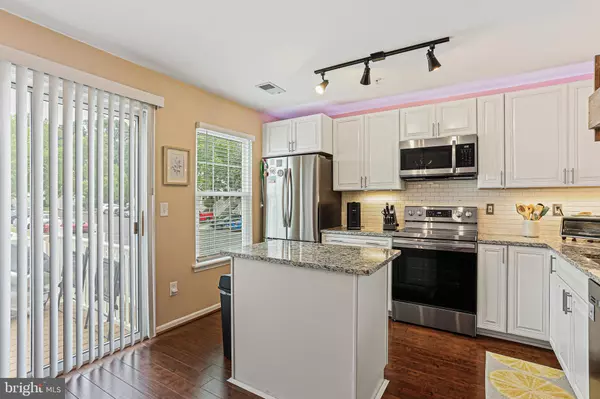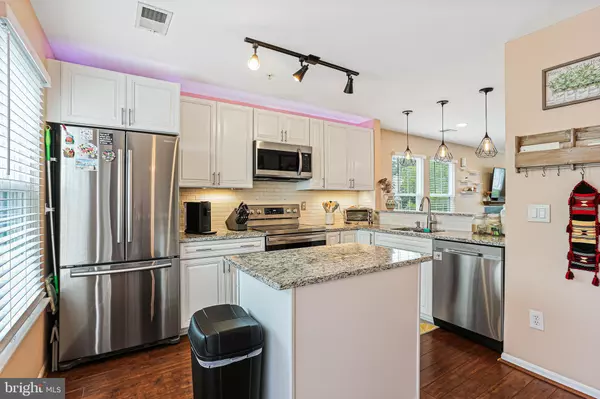$375,000
$360,000
4.2%For more information regarding the value of a property, please contact us for a free consultation.
2 Beds
3 Baths
1,204 SqFt
SOLD DATE : 08/26/2024
Key Details
Sold Price $375,000
Property Type Condo
Sub Type Condo/Co-op
Listing Status Sold
Purchase Type For Sale
Square Footage 1,204 sqft
Price per Sqft $311
Subdivision Cedar Grove At Crofton
MLS Listing ID MDAA2090272
Sold Date 08/26/24
Style Bi-level
Bedrooms 2
Full Baths 2
Half Baths 1
Condo Fees $210/mo
HOA Y/N N
Abv Grd Liv Area 1,204
Originating Board BRIGHT
Year Built 1995
Annual Tax Amount $2,941
Tax Year 2024
Property Description
VA Assumable Loan at 3.125%! Step into this meticulously renovated condo, where modern design and comfort blend seamlessly. Every detail has been considered to create a living space that is both stylish and functional, perfect for today's discerning homeowner. As you enter through the new front door, you're greeted by stunning new floors that extend throughout the main level, setting the tone for the high-quality finishes that adorn this home. The heart of the home is the kitchen, boasting new granite countertops, a subway tile backsplash, and brand new soft-close cabinets that provide ample storage. Stainless steel appliances, including a built-in microwave, and a central kitchen island enhance the culinary experience. Unique to this home is a charming breakfast bar, ideal for quick meals or morning coffee. Natural light floods in through new windows, complete with a lifetime warranty, illuminating the space and highlighting the new recessed lighting in the living room. The living area is further complemented by a cozy wood-burning fireplace and all-new light fixtures, creating a warm and inviting atmosphere.
A convenient new half-bath on the main level features a marble vanity top, adding a touch of elegance. Upstairs, the comfort continues with newer carpet and a newly updated primary bathroom. The laundry facilities are conveniently located on the upper floor, making household chores a breeze. The second bedroom is a standout feature, with a vaulted ceiling and custom closet, providing both style and practicality.
Additional modern touches include a Nest thermostat for energy-efficient climate control and a well-sized kitchen pantry for extra storage. This home is not just a place to live—it's a carefully crafted space designed for comfort and style. Don't miss the opportunity to own this beautifully updated residence, ready to be enjoyed and appreciated.
Location
State MD
County Anne Arundel
Zoning R22
Interior
Hot Water Electric
Heating Heat Pump(s)
Cooling Ceiling Fan(s), Central A/C
Flooring Hardwood
Fireplaces Number 1
Fireplaces Type Wood
Fireplace Y
Heat Source Electric
Exterior
Parking On Site 1
Amenities Available Pool - Outdoor, Club House
Water Access N
Accessibility None
Garage N
Building
Story 2
Foundation Other
Sewer Public Sewer
Water Public
Architectural Style Bi-level
Level or Stories 2
Additional Building Above Grade, Below Grade
New Construction N
Schools
School District Anne Arundel County Public Schools
Others
Pets Allowed Y
HOA Fee Include Common Area Maintenance,Ext Bldg Maint,Lawn Maintenance,Management,Pool(s),Reserve Funds
Senior Community No
Tax ID 020216290086114
Ownership Condominium
Special Listing Condition Standard
Pets Allowed Case by Case Basis
Read Less Info
Want to know what your home might be worth? Contact us for a FREE valuation!

Our team is ready to help you sell your home for the highest possible price ASAP

Bought with Meryl B Anderson-Fleming • Berkshire Hathaway HomeServices Homesale Realty
GET MORE INFORMATION

Broker-Owner | Lic# RM423246






