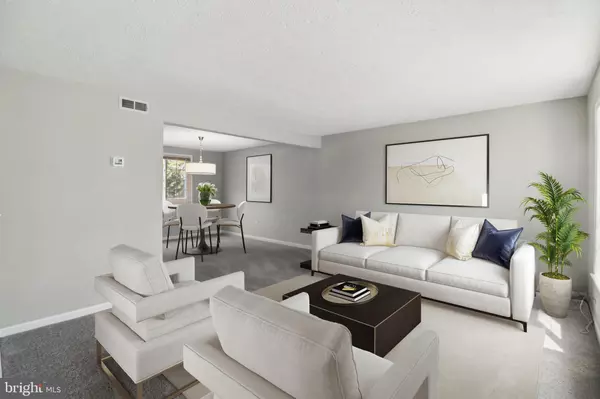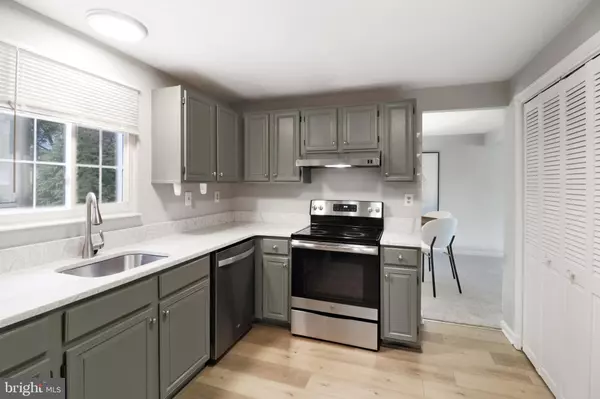$487,511
$485,000
0.5%For more information regarding the value of a property, please contact us for a free consultation.
4 Beds
3 Baths
1,938 SqFt
SOLD DATE : 08/26/2024
Key Details
Sold Price $487,511
Property Type Single Family Home
Sub Type Detached
Listing Status Sold
Purchase Type For Sale
Square Footage 1,938 sqft
Price per Sqft $251
Subdivision Harmans Woods
MLS Listing ID MDAA2090798
Sold Date 08/26/24
Style Traditional
Bedrooms 4
Full Baths 2
Half Baths 1
HOA Y/N N
Abv Grd Liv Area 1,938
Originating Board BRIGHT
Year Built 1985
Annual Tax Amount $4,528
Tax Year 2024
Lot Size 6,300 Sqft
Acres 0.14
Property Description
**Offers, if any, due Monday 8/12 by 3PM**
Welcome to this rarely available 4-bed, 2.5-bath single-family home, nestled in the highly desirable Harmans Wood neighborhood. As you step inside, you'll be greeted by an abundance of natural light, fresh paint throughout, and brand-new carpet on the main level (2024). The chef's kitchen is a true delight, featuring elegant gray cabinetry, stunning luxury flooring, quartz countertops, and stainless steel appliances, including a newer refrigerator, dishwasher, and kitchen faucet (2023). Adjacent to the kitchen, a cozy sitting area with a wood-burning fireplace and charming brick surround provides the perfect spot to enjoy your morning coffee or dive into a good book. This home is an entertainer's dream! Host unforgettable dinner parties in the formal dining area, or gather in the spacious living room. The sunroom, with its vaulted ceiling and serene views of the peaceful rear yard, offers an ideal space for relaxation, the perfect blend of comfort and style. Laundry room and powder room are conveniently located on the main level. When ready to unwind, head upstairs to the expansive owner's suite featuring new carpet (2024), a walk-in closet with built-in organization system and a luxurious spa-like bath with dual sink vanity and tiled stand-up shower. Three additional generously sized bedrooms and a shared full bath with tub/shower combo complete the upper level. The attic, newly insulated in 2024, provides some storage space. Step outside to the fully fenced rear yard, where you can host a summer BBQ, watch kids and pets play, and enjoy the screened porch. The wooden deck is designed to welcome a potential hot tub, ready to create your own private oasis! Attached one car garage and driveway offer off-street parking for two cars, plus ample street parking available. No HOA! Other recent updates include HVAC (2023), water heater (2023), ceiling fans in two bedrooms (2023), new windows in living room and front bedrooms (2024), new mailbox post (2024) and new exterior trim, soffit and front porch posts (2023). Enjoy a short stroll to the pond across the street, perfect for fishing and taking in the peaceful views. Just a short drive to Fort Meade, BWI, and Arundel Mills for endless shopping, dining, and entertainment options! Don't miss this!
Location
State MD
County Anne Arundel
Zoning R5
Interior
Interior Features Breakfast Area, Built-Ins, Carpet, Ceiling Fan(s), Combination Dining/Living, Dining Area, Family Room Off Kitchen, Floor Plan - Traditional, Kitchen - Gourmet, Primary Bath(s), Upgraded Countertops, Walk-in Closet(s), Window Treatments, Pantry
Hot Water Electric
Heating Heat Pump(s)
Cooling Central A/C
Flooring Carpet, Laminated, Luxury Vinyl Plank
Fireplaces Number 1
Fireplaces Type Wood
Equipment Dishwasher, Disposal, Dryer, Range Hood, Refrigerator, Stainless Steel Appliances, Washer, Oven/Range - Electric
Fireplace Y
Appliance Dishwasher, Disposal, Dryer, Range Hood, Refrigerator, Stainless Steel Appliances, Washer, Oven/Range - Electric
Heat Source Electric
Exterior
Exterior Feature Porch(es), Deck(s)
Parking Features Garage - Front Entry
Garage Spaces 2.0
Fence Fully
Water Access N
Accessibility None
Porch Porch(es), Deck(s)
Attached Garage 1
Total Parking Spaces 2
Garage Y
Building
Story 2
Foundation Slab
Sewer Public Sewer
Water Public
Architectural Style Traditional
Level or Stories 2
Additional Building Above Grade, Below Grade
New Construction N
Schools
Elementary Schools Hebron - Harman
Middle Schools Macarthur
High Schools Meade
School District Anne Arundel County Public Schools
Others
Senior Community No
Tax ID 020440690038630
Ownership Fee Simple
SqFt Source Assessor
Special Listing Condition Standard
Read Less Info
Want to know what your home might be worth? Contact us for a FREE valuation!

Our team is ready to help you sell your home for the highest possible price ASAP

Bought with John F McElwee • Deausen Realty
GET MORE INFORMATION
Broker-Owner | Lic# RM423246






