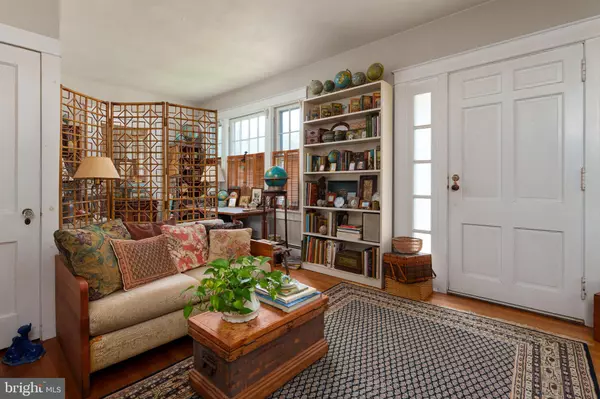$436,000
$399,900
9.0%For more information regarding the value of a property, please contact us for a free consultation.
2 Beds
1 Bath
7,183 Sqft Lot
SOLD DATE : 08/15/2024
Key Details
Sold Price $436,000
Property Type Single Family Home
Sub Type Detached
Listing Status Sold
Purchase Type For Sale
Subdivision Rocky Hill Boro
MLS Listing ID NJSO2003372
Sold Date 08/15/24
Style Cottage
Bedrooms 2
Full Baths 1
HOA Y/N N
Originating Board BRIGHT
Year Built 1929
Annual Tax Amount $7,671
Tax Year 2022
Lot Size 7,183 Sqft
Acres 0.16
Lot Dimensions 0.00 x 0.00
Property Description
This cozy home in the heart of Rocky HIll blends comfort and cottage charm. An original Sears “kit” bungalow, this home is ‘The Crescent' model appropriately labeled for its location. The welcoming porch is framed by graceful columns. The floor plan includes living and dining rooms plus a family room with a fireplace behind French doors. Many built-in bookcases throughout the home are perfect for showcasing books and other treasures. There are two bedrooms and a bathroom with an alcove that could be a dressing area. The kitchen exudes vintage charm with its arched entrance way and antique cabinetry. A three-season room is lined with windows and may be entered via the backyard. The kitchen and the dining room open into this sunny room and with the addition of heat, it could be used year-round. From a true staircase up, the second floor attic could be transformed into something really special. Whether that's adding another bathroom and a bedroom or a home office, there are many possibilities.The backyard includes a two-bay garage and a fenced garden for veggies or pets. This home is ideal for anyone looking to capitalize on the location less than five miles from the heart of Princeton. The acclaimed Montgomery School system is yet another benefit for Rocky Hill residents. House is being sold 'as is'.
Location
State NJ
County Somerset
Area Rocky Hill Boro (21817)
Zoning 1
Rooms
Other Rooms Living Room, Dining Room, Primary Bedroom, Bedroom 2, Kitchen, Family Room, Sun/Florida Room, Bathroom 1, Attic
Basement Full
Main Level Bedrooms 2
Interior
Interior Features Attic, Entry Level Bedroom, Floor Plan - Open, Kitchen - Table Space, Tub Shower, Window Treatments, Wood Floors, Dining Area
Hot Water Natural Gas
Heating Hot Water
Cooling Window Unit(s)
Flooring Hardwood
Fireplaces Number 1
Fireplaces Type Mantel(s)
Equipment Microwave, Refrigerator
Fireplace Y
Appliance Microwave, Refrigerator
Heat Source Natural Gas
Exterior
Exterior Feature Porch(es)
Parking Features Garage - Front Entry
Garage Spaces 3.0
Fence Partially
Water Access N
Accessibility None
Porch Porch(es)
Total Parking Spaces 3
Garage Y
Building
Lot Description Front Yard, Rear Yard, Trees/Wooded
Story 1.5
Foundation Stone
Sewer Public Sewer
Water Public
Architectural Style Cottage
Level or Stories 1.5
Additional Building Above Grade, Below Grade
New Construction N
Schools
Elementary Schools The Village E.S.
Middle Schools Montgomery M.S.
High Schools Montgomery H.S.
School District Montgomery Township Public Schools
Others
Senior Community No
Tax ID 17-00007-00025
Ownership Fee Simple
SqFt Source Assessor
Acceptable Financing Cash, Conventional
Listing Terms Cash, Conventional
Financing Cash,Conventional
Special Listing Condition Standard
Read Less Info
Want to know what your home might be worth? Contact us for a FREE valuation!

Our team is ready to help you sell your home for the highest possible price ASAP

Bought with Ronald Patrick Dolenti • Queenston Realty, LLC
GET MORE INFORMATION
Broker-Owner | Lic# RM423246






