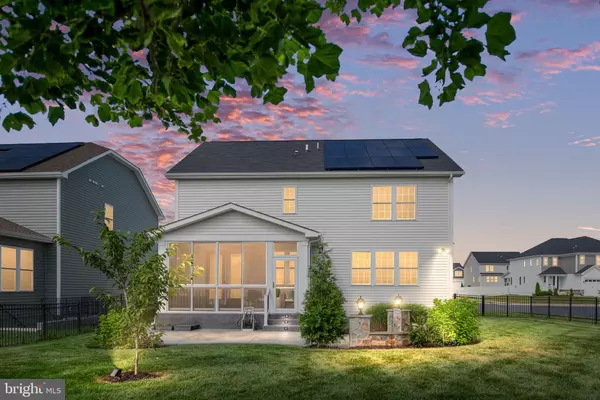$695,000
$695,000
For more information regarding the value of a property, please contact us for a free consultation.
6 Beds
4 Baths
3,729 SqFt
SOLD DATE : 08/16/2024
Key Details
Sold Price $695,000
Property Type Single Family Home
Sub Type Detached
Listing Status Sold
Purchase Type For Sale
Square Footage 3,729 sqft
Price per Sqft $186
Subdivision New Post On The Rappahannock
MLS Listing ID VASP2025708
Sold Date 08/16/24
Style Traditional
Bedrooms 6
Full Baths 3
Half Baths 1
HOA Fees $125/qua
HOA Y/N Y
Abv Grd Liv Area 2,601
Originating Board BRIGHT
Year Built 2021
Annual Tax Amount $3,975
Tax Year 2023
Lot Size 8,712 Sqft
Acres 0.2
Property Description
STILL AVAILABLE FOR TOURS (KICK-OUT CLAUSE IN PLACE) 10200 Governors Ln that shows like a true model and offers upgrades galore including solar panels that will be paid for.
There is no need for you to wait for new construction and, you cannot build everything offered for this price, your new home is only 2.5 years new! The main level offers all new LVP flooring, and fresh paint. Your home office features french doors and ample space. Through the hall you are greeted with a open floor plan into the living room, with a stunning stone veneered fireplace, a gourmet kitchen featuring sleek finishes that lead out to your screen in porch and stamped concrete patio. The outdoor features are ideal for entertaining guest in your fully landscaped yard, that is easier to maintain with its own irrigation system, and worry free with it being fenced.
Upstairs on the second level you are greeted with a loft area with an abundance of natural lighting. The laundry room is on this level as well taking the headache out of having to carry laundry up and down the stairs. There are three sizable bedrooms, as well as a shared bathroom with a double sink vanity. The primary suite is located separate from the secondary bedrooms allowing you the privacy you need, yet allowing you to be close by.
This home has been meticulously maintained, and upgraded with careful thought. Now is your chance to be in your new home just 7 minutes from the Spotsylvania VRE, 10 minutes from Public, or downtown Fredericksburg, additional shopping, healthcare and so much more.
The basement has been finished featuring an two additional bedrooms (one of the bedrooms is NTC), full bathroom, and a third living area. It offers the options and flexibility to turn the space into whatever your needs are.
Location
State VA
County Spotsylvania
Zoning MU-3
Rooms
Other Rooms Dining Room, Primary Bedroom, Bedroom 2, Bedroom 3, Bedroom 4, Bedroom 5, Kitchen, Family Room, Den, Laundry, Loft, Office, Bathroom 1, Bathroom 3, Bonus Room, Primary Bathroom, Half Bath, Screened Porch
Basement Daylight, Partial, Fully Finished, Heated, Interior Access, Poured Concrete, Sump Pump
Interior
Interior Features Ceiling Fan(s), Combination Kitchen/Living, Floor Plan - Open, Kitchen - Gourmet, Kitchen - Island, Pantry, Upgraded Countertops
Hot Water Natural Gas
Heating Zoned, Programmable Thermostat, Heat Pump(s)
Cooling Central A/C, Ceiling Fan(s)
Flooring Carpet, Ceramic Tile, Luxury Vinyl Plank
Fireplaces Number 1
Fireplaces Type Gas/Propane, Stone
Equipment Built-In Microwave, Cooktop, Disposal, Dishwasher, Dryer, Exhaust Fan, Oven - Wall, Range Hood, Stainless Steel Appliances, Washer
Furnishings No
Fireplace Y
Appliance Built-In Microwave, Cooktop, Disposal, Dishwasher, Dryer, Exhaust Fan, Oven - Wall, Range Hood, Stainless Steel Appliances, Washer
Heat Source Natural Gas
Laundry Upper Floor
Exterior
Parking Features Garage - Front Entry, Garage Door Opener, Inside Access
Garage Spaces 4.0
Fence Partially
Utilities Available Natural Gas Available
Amenities Available Pool - Outdoor, Boat Ramp, Common Grounds, Picnic Area, Pier/Dock, Water/Lake Privileges
Water Access N
Accessibility None
Attached Garage 2
Total Parking Spaces 4
Garage Y
Building
Lot Description Corner, Landscaping
Story 3
Foundation Concrete Perimeter
Sewer Public Septic
Water Public
Architectural Style Traditional
Level or Stories 3
Additional Building Above Grade, Below Grade
New Construction N
Schools
School District Spotsylvania County Public Schools
Others
HOA Fee Include Common Area Maintenance,Pool(s),Road Maintenance,Snow Removal,Trash
Senior Community No
Tax ID 38B 5 - 16-
Ownership Fee Simple
SqFt Source Estimated
Security Features Carbon Monoxide Detector(s),Motion Detectors,Security System,Smoke Detector
Acceptable Financing Cash, Conventional, FHA, VA
Horse Property N
Listing Terms Cash, Conventional, FHA, VA
Financing Cash,Conventional,FHA,VA
Special Listing Condition Standard
Read Less Info
Want to know what your home might be worth? Contact us for a FREE valuation!

Our team is ready to help you sell your home for the highest possible price ASAP

Bought with crystle Van Dessel • Samson Properties
GET MORE INFORMATION
Broker-Owner | Lic# RM423246






