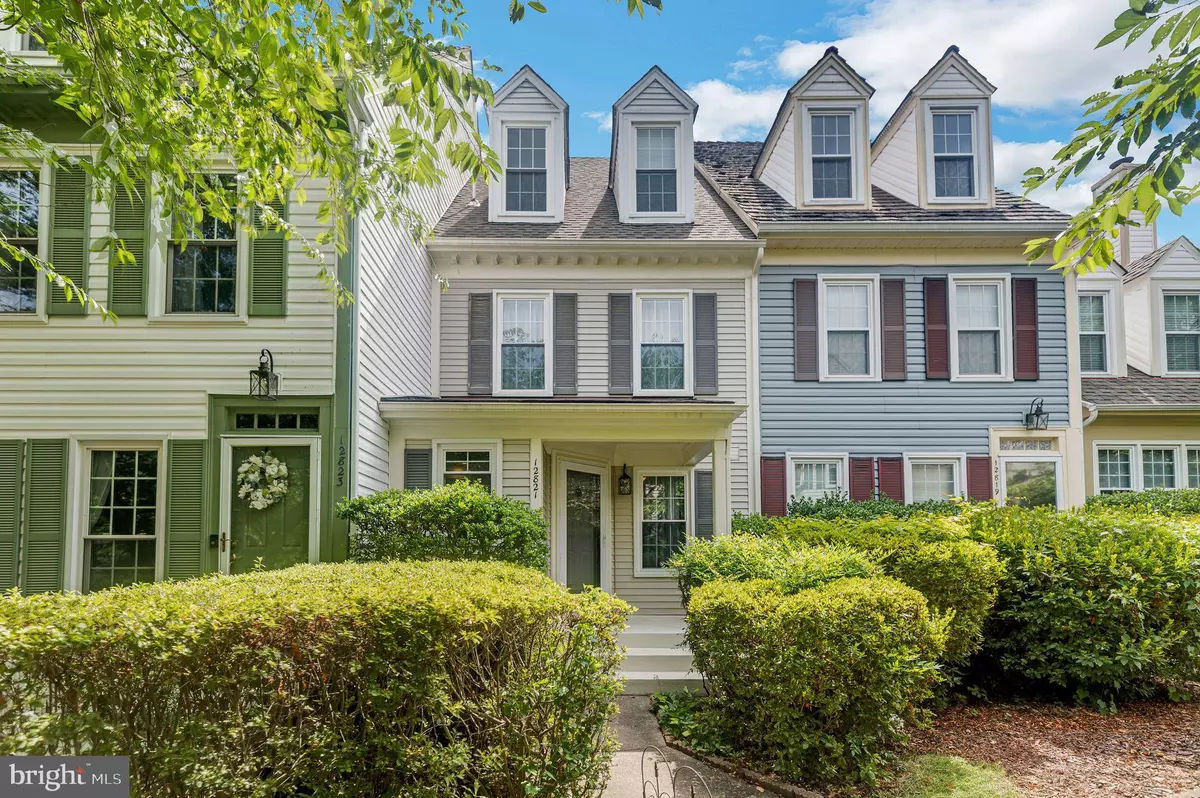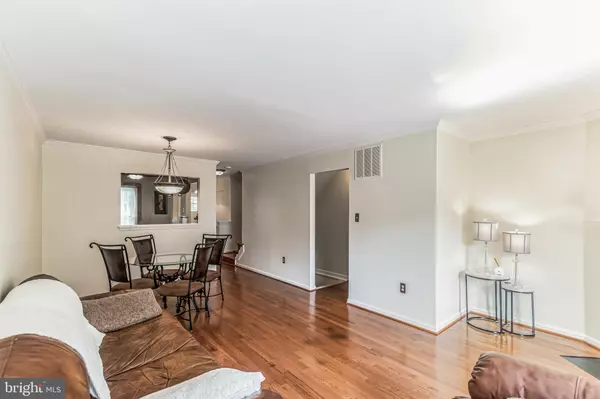$420,000
$420,000
For more information regarding the value of a property, please contact us for a free consultation.
2 Beds
3 Baths
1,939 SqFt
SOLD DATE : 08/15/2024
Key Details
Sold Price $420,000
Property Type Townhouse
Sub Type Interior Row/Townhouse
Listing Status Sold
Purchase Type For Sale
Square Footage 1,939 sqft
Price per Sqft $216
Subdivision Tacketts Mill
MLS Listing ID VAPW2075330
Sold Date 08/15/24
Style Colonial
Bedrooms 2
Full Baths 2
Half Baths 1
HOA Fees $98/mo
HOA Y/N Y
Abv Grd Liv Area 1,384
Originating Board BRIGHT
Year Built 1987
Annual Tax Amount $3,750
Tax Year 2024
Lot Size 1,193 Sqft
Acres 0.03
Property Description
Ratified Title preferred title company. Preferred settlement date end of August and rent back till the end of September.
Elegant 4-Level Scandinavian-Style Townhome in Tacketts Mill
Discover unparalleled style and comfort in this meticulously maintained Scandinavian-style townhome featuring four expansive levels of living space.
Stunning kitchen featuring stainless steel appliances, a charming wood-burning fireplace, and a dinning area. Enjoy the open floor plan with hardwood floors throughout, complemented by a freshly painted interior in major areas as of June 2024.
Features two cozy bedrooms upstairs, 2.5 well-appointed bathrooms, and a lower-level basement that includes a laundry room, full bathroom, and extensive storage options or entertainment room.
Recent Upgrades:
New roof and gutters (2016), furnace/AC (2017), and water heater (2013) ensure modern comfort and efficiency.
Updated windows and the continuous replacement over the years, alongside new kitchen appliances and ceiling fans prior to 2023.
Recent home enhancements include new patio (2018/19), pest control, fire alarms (2024), and regular chimney cleaning for added peace of mind. The exterior will be rejuvenated with a power wash and a freshly sealed deck, ensuring it's as inviting as the interior. Located in a sought-after neighborhood with easy access to restaurants, shopping, a swim club, two major commuter lots, a neighborhood library, a wellness park, and more—all within walking distance through a charming colonial setting.
Location
State VA
County Prince William
Zoning RPC
Rooms
Other Rooms Living Room, Dining Room, Primary Bedroom, Bedroom 2, Kitchen, Game Room, Foyer, Loft, Other, Attic
Basement English, Fully Finished, Improved
Interior
Interior Features Combination Dining/Living, Window Treatments, Wood Floors, Floor Plan - Traditional
Hot Water Electric
Heating Heat Pump(s)
Cooling Heat Pump(s)
Flooring Ceramic Tile, Wood, Hardwood
Fireplaces Number 1
Fireplaces Type Equipment, Mantel(s), Screen
Equipment Dishwasher, Disposal, Dryer, Exhaust Fan, Oven/Range - Electric, Range Hood, Refrigerator, Washer
Fireplace Y
Window Features Double Pane,Screens
Appliance Dishwasher, Disposal, Dryer, Exhaust Fan, Oven/Range - Electric, Range Hood, Refrigerator, Washer
Heat Source Electric
Exterior
Exterior Feature Deck(s), Porch(es)
Parking On Site 2
Fence Partially
Utilities Available Cable TV Available
Amenities Available Water/Lake Privileges, Tot Lots/Playground
Water Access Y
View Water
Roof Type Shake
Street Surface Concrete
Accessibility None
Porch Deck(s), Porch(es)
Road Frontage Private
Garage N
Building
Lot Description Landscaping
Story 4
Foundation Other
Sewer Public Sewer
Water Public
Architectural Style Colonial
Level or Stories 4
Additional Building Above Grade, Below Grade
Structure Type 9'+ Ceilings,2 Story Ceilings
New Construction N
Schools
Elementary Schools Antietam
Middle Schools Lake Ridge
High Schools Woodbridge
School District Prince William County Public Schools
Others
Pets Allowed Y
HOA Fee Include Common Area Maintenance,Management,Insurance,Parking Fee,Reserve Funds,Road Maintenance,Snow Removal,Trash,Other
Senior Community No
Tax ID 8393-00-5886
Ownership Fee Simple
SqFt Source Assessor
Acceptable Financing Conventional, FHA, FMHA, VA, FHLMC
Horse Property N
Listing Terms Conventional, FHA, FMHA, VA, FHLMC
Financing Conventional,FHA,FMHA,VA,FHLMC
Special Listing Condition Standard
Pets Allowed No Pet Restrictions
Read Less Info
Want to know what your home might be worth? Contact us for a FREE valuation!

Our team is ready to help you sell your home for the highest possible price ASAP

Bought with Jennifer Lynn Riley • Pearson Smith Realty, LLC
GET MORE INFORMATION
Broker-Owner | Lic# RM423246






