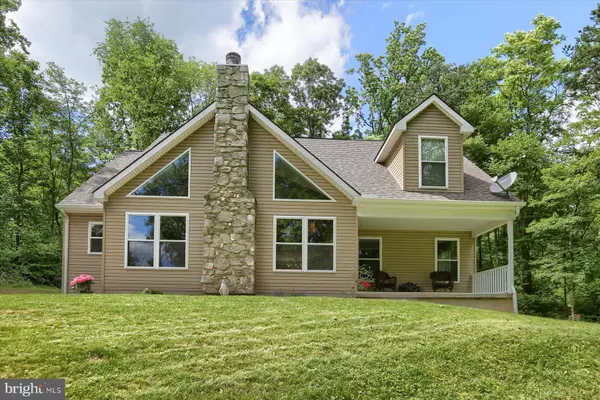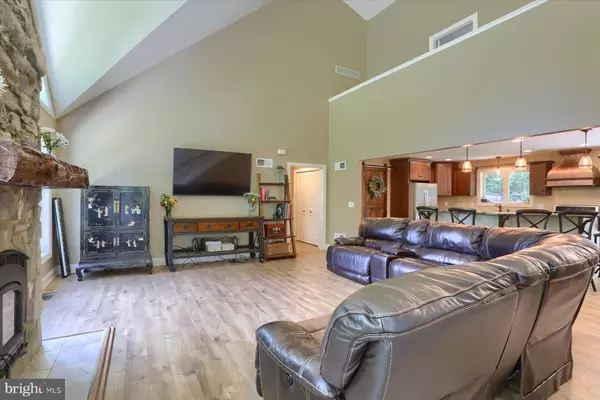$460,000
$450,000
2.2%For more information regarding the value of a property, please contact us for a free consultation.
4 Beds
3 Baths
2,286 SqFt
SOLD DATE : 08/09/2024
Key Details
Sold Price $460,000
Property Type Single Family Home
Sub Type Detached
Listing Status Sold
Purchase Type For Sale
Square Footage 2,286 sqft
Price per Sqft $201
Subdivision None Available
MLS Listing ID PADA2034814
Sold Date 08/09/24
Style Other
Bedrooms 4
Full Baths 2
Half Baths 1
HOA Y/N N
Abv Grd Liv Area 2,286
Originating Board BRIGHT
Year Built 2017
Annual Tax Amount $5,041
Tax Year 2024
Lot Size 1.840 Acres
Acres 1.84
Property Description
Beautiful newer mountainside home within Fishing Creek Valley set on 1.8 acres. Home boasts nearly 2300 sq. ft. of living space including a 1st floor owners suite, and soaring vaulted ceilings w/loft overlooking the greatroom highlighted by a stone wood burning fireplace and expansive unique windows to let in lots of light. Three additional bedrooms and a full bath upstairs provide privacy and comfort for family or guests. All baths boast granite countertops, adding a touch of luxury to everyday living. Laundry on the main level adds convenience and accessibility and at the heart of the home is a magnificent gourmet kitchen with upgraded cabinetry, granite countertops, stainless steel appliances including a propane gas range highlighted by a beautiful copper range hood. The large two-tiered island provides a built in microwave and ample seating, perfect for entertaining, and is complemented by a spacious dining area. Don't miss the huge walk-in pantry behind the handcrafted barn door, adding both convenience and storage. Outdoors offers several living areas...there is a beautiful covered front porch and leading out the rear sliding glass door is a patio and level rear yard leading to a spacious 16' X 24' composite deck with gazebo overlooking the wooded setting perfect for taking in the beauty of nature and if you listen closely, you can hear the trickling of the stream below. It's a very peaceful setting! Come see all this property has to offer! Lower level is ready to finish, offers tons of storage and despite not having a garage, this property offers plenty of space to park and you can add a future garage if you desire, it can easily be incorporated into the side entrance. So much potential here! Just a short drive to Harrisburg and the surrounding area, CD schools! Schedule your showing today and make this your NextHome!
Location
State PA
County Dauphin
Area Middle Paxton Twp (14043)
Zoning RESIDENTIAL
Rooms
Basement Poured Concrete
Main Level Bedrooms 1
Interior
Interior Features Breakfast Area, Carpet, Combination Kitchen/Living, Dining Area, Family Room Off Kitchen, Floor Plan - Open, Kitchen - Eat-In, Kitchen - Island, Pantry, Recessed Lighting, Tub Shower, Upgraded Countertops, Walk-in Closet(s)
Hot Water Electric
Heating Heat Pump - Gas BackUp
Cooling Central A/C
Flooring Ceramic Tile, Laminate Plank, Partially Carpeted
Fireplaces Number 1
Fireplaces Type Stone, Mantel(s), Other
Equipment Built-In Microwave, Dishwasher
Fireplace Y
Appliance Built-In Microwave, Dishwasher
Heat Source Propane - Owned, Wood, Electric
Laundry Main Floor
Exterior
Exterior Feature Deck(s), Patio(s), Porch(es)
Water Access N
Roof Type Architectural Shingle
Accessibility None
Porch Deck(s), Patio(s), Porch(es)
Garage N
Building
Lot Description Partly Wooded, Mountainous, Stream/Creek
Story 1.5
Foundation Passive Radon Mitigation
Sewer Private Septic Tank
Water Well
Architectural Style Other
Level or Stories 1.5
Additional Building Above Grade, Below Grade
Structure Type Dry Wall,Vaulted Ceilings
New Construction N
Schools
Elementary Schools Middle Paxton
Middle Schools Central Dauphin
High Schools Central Dauphin
School District Central Dauphin
Others
Senior Community No
Tax ID 43-036-064-000-0000
Ownership Fee Simple
SqFt Source Assessor
Acceptable Financing Conventional, Cash, FHA, USDA, VA
Listing Terms Conventional, Cash, FHA, USDA, VA
Financing Conventional,Cash,FHA,USDA,VA
Special Listing Condition Standard
Read Less Info
Want to know what your home might be worth? Contact us for a FREE valuation!

Our team is ready to help you sell your home for the highest possible price ASAP

Bought with Arianne Day • Bering Real Estate Co.
GET MORE INFORMATION
Broker-Owner | Lic# RM423246






