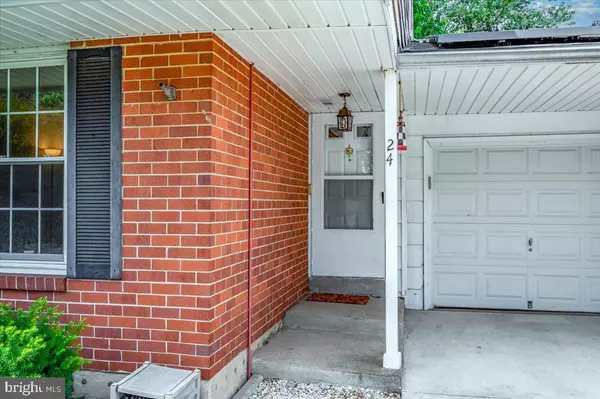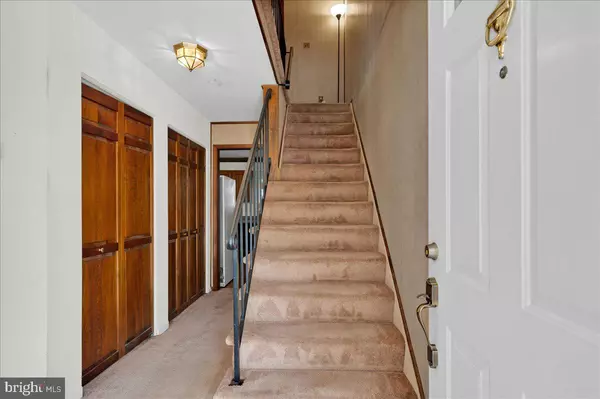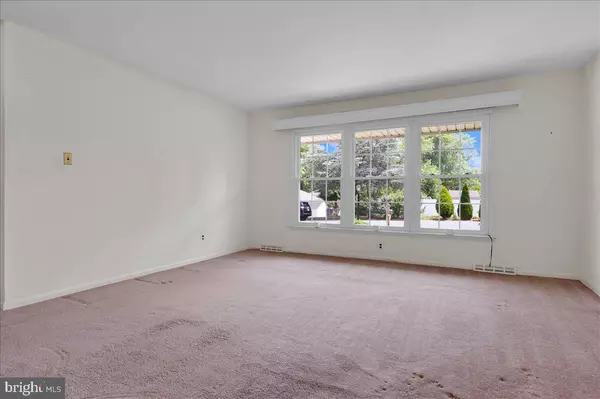$320,000
$320,000
For more information regarding the value of a property, please contact us for a free consultation.
3 Beds
2 Baths
1,868 SqFt
SOLD DATE : 08/07/2024
Key Details
Sold Price $320,000
Property Type Single Family Home
Sub Type Twin/Semi-Detached
Listing Status Sold
Purchase Type For Sale
Square Footage 1,868 sqft
Price per Sqft $171
Subdivision Greenbridge
MLS Listing ID DENC2062526
Sold Date 08/07/24
Style Other,Colonial
Bedrooms 3
Full Baths 2
HOA Y/N N
Abv Grd Liv Area 1,410
Originating Board BRIGHT
Year Built 1968
Annual Tax Amount $810
Tax Year 2022
Lot Size 3,920 Sqft
Acres 0.09
Lot Dimensions 40.00 x 100.00
Property Description
Incredible find! Over 1850 SqFt with 3 Beds and 2 FULL Baths for under $325,000. This beautifully maintained twin home in the desirable Greenbridge neighborhood is just waiting for its new owners. From the neatly landscaped front yard, to the well pointed brick, you'll be greeted by charm. The home boasts a newer roof with solar panels (2017), and updated windows, ensuring cost savings and energy efficiency. Inside, step into a welcoming foyer. The spacious living room features three large, double-paned windows that flood the room with natural light. (On this level and upstairs underneath the quality carpet, there are solid oak hardwood floors believed to be in great condition throughout (see note)) The floor plan flows into the roomy formal dining room that's offset with wainscoting, cheery wallpaper accents, and a chandelier. The eat-in kitchen offers ample cabinetry and counter space. There's a great eat-in nook large enough to seat 4. Appliances include a Whirlpool dishwasher, GE refrigerator, built-in microwave, a NEW garbage disposal and a self-cleaning gas stove. The sliding window above the sink overlooks the private backyard for a serene view. Access to the garage and finished basement are just off the kitchen. The hallway offers 2 large closets, one of which could serve well as a pantry. On the upper floor you will find three spacious bedrooms, each complete with a ceiling fan. The primary bedroom has recessed lighting, three closets, and a unique wood plank ceiling. The full bath with access to the primary bedroom and hallway offers a full-size tub with attractive ceramic tile surround, safety bars, and updated lighting. Also on this level is pull down attic stairs leading to a full attic which is floored for extra storage. Steps down from the kitchen lead to the finished basement (nearly 460 SqFT) complete with additional family room, wet bar, and full bath. The wainscotting, built-in aquarium and recessed lighting add to the charm of this space. The adjacent utility room has plenty of extra storage and is equipped with a high-efficiency LENNOX gas furnace, a Bradford-White gas hot water heater, a washer, and a dryer, along with a French drain system and sump pump. From the garage access the private backyard, perfect for entertaining. The attached shed has electricity for all of your projects and landscaping needs. The built in patio complete with pergola adds even more charm to this already perfect backyard. To top it off, enjoy your morning coffee on the porch swing while admiring the included koi pond. Parking? There's room for 2 cars in the driveway, plus the attached garage, with automatic opener. This home offers everything from elegance, energy efficiency, to sensibility. In proximity to parks, University of Delaware, Christina Hospital, museums, so many restaurants, shops and more. (note: the bedroom with the new carpet has one section of hardwood in poor condition). The solar panels and not lease but are subject to a power purchase agreement with 12 years remaining in a 20 year contract. The PPA is based on production and a base charge of 11 cents per kilowatt hour. PP payments have averaged $53 per month over the last 41 months. Contact us today to schedule a viewing and see all that 24 Greenbridge has to offer!
Location
State DE
County New Castle
Area New Castle/Red Lion/Del.City (30904)
Zoning NCSD
Direction East
Rooms
Other Rooms Living Room, Dining Room, Primary Bedroom, Bedroom 2, Bedroom 3, Kitchen, Family Room, Basement, Foyer, Utility Room, Bathroom 2, Primary Bathroom
Basement Full, Sump Pump, Drainage System, Partially Finished, Drain
Interior
Interior Features Carpet, Ceiling Fan(s), Dining Area, Kitchen - Eat-In, Wainscotting, Wood Floors, Attic, Wet/Dry Bar, Crown Moldings, Formal/Separate Dining Room, Pantry, Recessed Lighting, Bathroom - Tub Shower, Window Treatments
Hot Water Natural Gas
Heating Forced Air, Humidifier, Programmable Thermostat
Cooling Central A/C
Flooring Carpet, Hardwood, Ceramic Tile, Vinyl
Equipment Built-In Microwave, Built-In Range, Disposal, Dryer, Dishwasher, Oven/Range - Gas, Washer, Oven - Self Cleaning, Water Heater
Furnishings No
Fireplace N
Window Features Double Pane
Appliance Built-In Microwave, Built-In Range, Disposal, Dryer, Dishwasher, Oven/Range - Gas, Washer, Oven - Self Cleaning, Water Heater
Heat Source Natural Gas
Laundry Basement, Dryer In Unit, Washer In Unit
Exterior
Exterior Feature Patio(s), Deck(s)
Parking Features Garage Door Opener, Inside Access, Garage - Front Entry, Additional Storage Area
Garage Spaces 3.0
Fence Vinyl
Utilities Available Cable TV, Cable TV Available, Electric Available, Natural Gas Available, Sewer Available, Water Available
Water Access N
Roof Type Shingle
Accessibility None
Porch Patio(s), Deck(s)
Attached Garage 1
Total Parking Spaces 3
Garage Y
Building
Lot Description Landscaping, Front Yard, Private, Pond, Rear Yard
Story 2
Foundation Block
Sewer Public Sewer
Water Public
Architectural Style Other, Colonial
Level or Stories 2
Additional Building Above Grade, Below Grade
New Construction N
Schools
Elementary Schools Brookside
Middle Schools Shue-Medill
High Schools Newark
School District Christina
Others
Senior Community No
Tax ID 09-021.40-011
Ownership Fee Simple
SqFt Source Assessor
Acceptable Financing Cash, Conventional, FHA, VA
Listing Terms Cash, Conventional, FHA, VA
Financing Cash,Conventional,FHA,VA
Special Listing Condition Standard
Read Less Info
Want to know what your home might be worth? Contact us for a FREE valuation!

Our team is ready to help you sell your home for the highest possible price ASAP

Bought with Janelle N Dyke • BHHS Fox & Roach - Hockessin
GET MORE INFORMATION
Broker-Owner | Lic# RM423246






