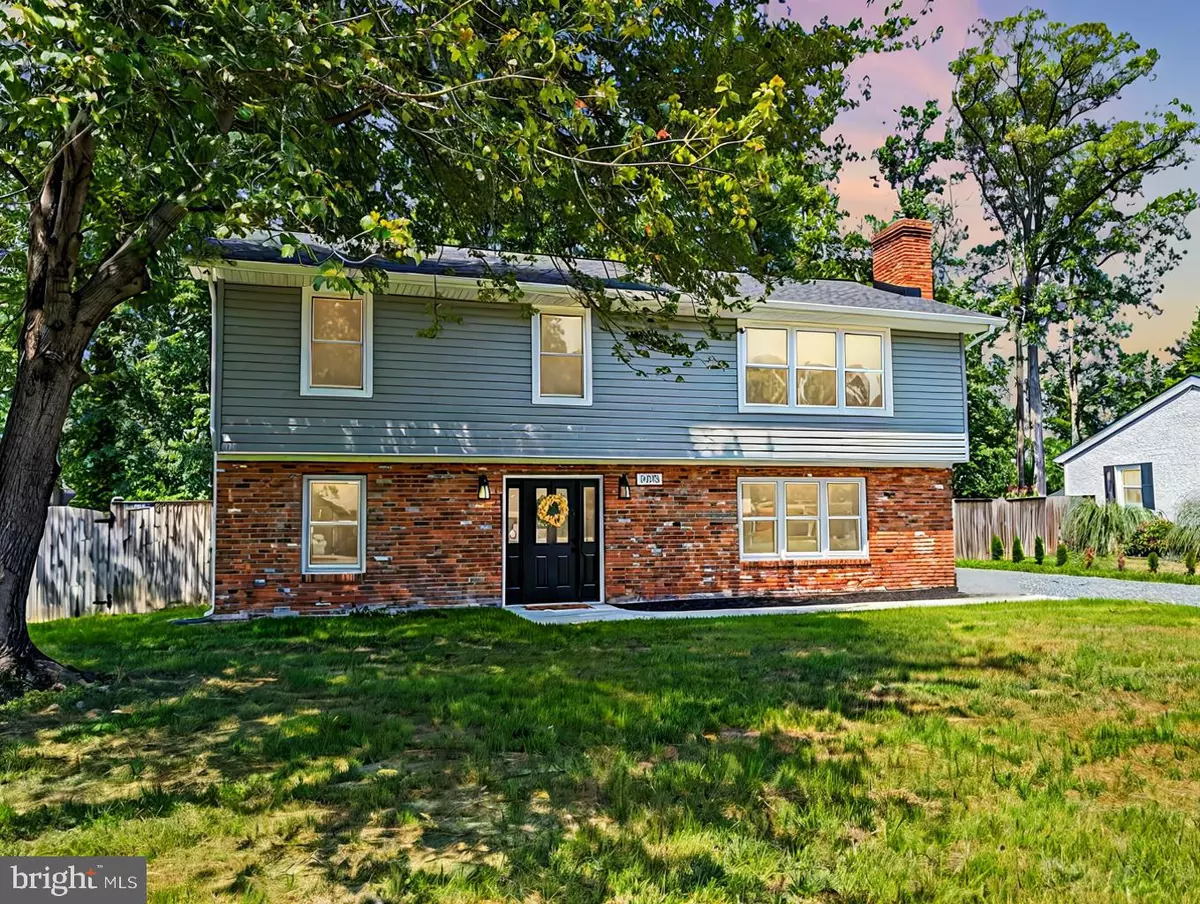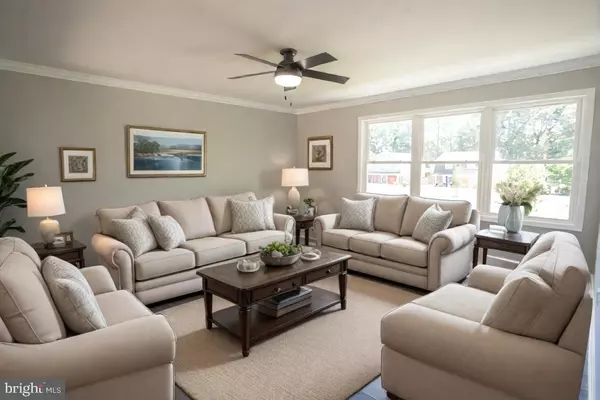$594,000
$599,000
0.8%For more information regarding the value of a property, please contact us for a free consultation.
3 Beds
3 Baths
2,100 SqFt
SOLD DATE : 08/05/2024
Key Details
Sold Price $594,000
Property Type Single Family Home
Sub Type Detached
Listing Status Sold
Purchase Type For Sale
Square Footage 2,100 sqft
Price per Sqft $282
Subdivision Harbor View
MLS Listing ID MDQA2009654
Sold Date 08/05/24
Style Raised Ranch/Rambler
Bedrooms 3
Full Baths 2
Half Baths 1
HOA Fees $2/ann
HOA Y/N Y
Abv Grd Liv Area 2,100
Originating Board BRIGHT
Year Built 1976
Annual Tax Amount $3,341
Tax Year 2023
Lot Size 0.380 Acres
Acres 0.38
Property Description
Welcome to the Island, 1905 Roberta Dr, Chester MD. This stunning home has been completely remodeled and is ready for new owners! Boasting over 2000 sq feet of living space, 3 bedrooms, and 2.5 bathrooms, this property offers a spacious and comfortable place to call home.
The kitchen features new white cabinetry, granite countertops, stainless steel appliances, ample storage and counter space, and a beautiful bay window. Open to the dining and living room areas, cooking meals and entertaining family and friends will be a delight in this well-designed space. Walk out the door onto a large 16 x 22 upper-level deck overlooking the backyard, which is an ideal spot for outdoor entertaining or simply enjoying a cup of coffee in the morning.
The primary bedroom is a true retreat, complete with an en-suite bathroom with a soaking tub and walk-in closet. This space offers a peaceful sanctuary to unwind after a long day.
The home's main level features a foyer, bedroom, full bathroom, and laundry room—a huge family room (which could be easily transformed into an additional bedroom or inlaw suite.) Also, let us not forget a spacious & light-filled 14 x 21 all-season sunroom!
Renovations include a new roof, siding, HVAC, hot water heater, doors, sleek black hardware, and all upper-level windows. The entire home has been freshly painted and all new luxury vinyl flooring and carpet installed throughout.
Walk outside, you'll find a private fenced yard with a large in-ground pool and patio for summer fun and relaxation.
The large, detached garage provides parking and ample storage space.
Located in the desirable neighborhood of Harbor View on Cox Creek, this property is surrounded by many amenities and attractions. Boating, beaches, fine dining, and shopping options are just a short drive away, allowing you to indulge in the best the Eastern Shore offers. Several area parks provide a serene escape for relaxing and outdoor activities.
Don't miss out on the opportunity to make this awesome home yours. Contact me today for more information or to schedule a showing. Act fast, as this property is sure to sell quickly!
*Virtual staging applied to some rooms.
Location
State MD
County Queen Annes
Zoning NC-15
Rooms
Other Rooms Living Room, Dining Room, Kitchen, Family Room, Sun/Florida Room, Laundry
Main Level Bedrooms 1
Interior
Interior Features Ceiling Fan(s), Carpet, Dining Area, Entry Level Bedroom, Bathroom - Soaking Tub, Recessed Lighting, Upgraded Countertops
Hot Water Electric
Heating Central, Energy Star Heating System
Cooling Central A/C
Flooring Carpet, Luxury Vinyl Plank
Fireplaces Number 1
Fireplaces Type Flue for Stove, Free Standing, Brick
Equipment Stainless Steel Appliances, Dishwasher, Energy Efficient Appliances, Refrigerator, Stove
Furnishings No
Fireplace Y
Appliance Stainless Steel Appliances, Dishwasher, Energy Efficient Appliances, Refrigerator, Stove
Heat Source Electric
Laundry Main Floor
Exterior
Exterior Feature Deck(s), Patio(s)
Parking Features Garage - Front Entry
Garage Spaces 1.0
Fence Board, Privacy, Rear
Pool In Ground
Water Access N
Roof Type Architectural Shingle
Accessibility 2+ Access Exits
Porch Deck(s), Patio(s)
Total Parking Spaces 1
Garage Y
Building
Lot Description Private, Rear Yard
Story 2
Foundation Slab
Sewer Public Sewer
Water Private
Architectural Style Raised Ranch/Rambler
Level or Stories 2
Additional Building Above Grade, Below Grade
Structure Type Dry Wall
New Construction N
Schools
School District Queen Anne'S County Public Schools
Others
Senior Community No
Tax ID 1804052315
Ownership Fee Simple
SqFt Source Assessor
Special Listing Condition Standard
Read Less Info
Want to know what your home might be worth? Contact us for a FREE valuation!

Our team is ready to help you sell your home for the highest possible price ASAP

Bought with Tammi Clark • Clark & Co Realty, LLC
GET MORE INFORMATION
Broker-Owner | Lic# RM423246






