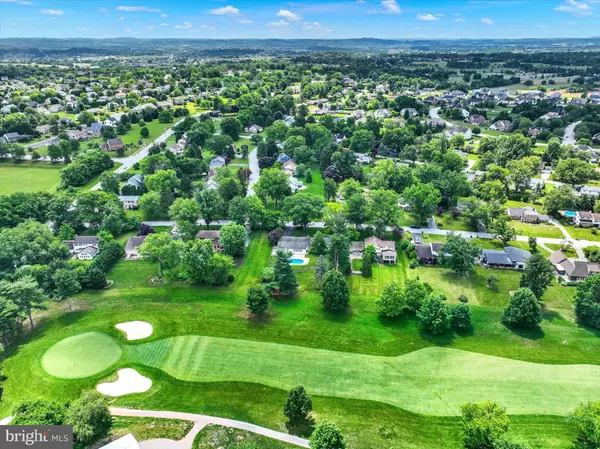$400,000
$419,900
4.7%For more information regarding the value of a property, please contact us for a free consultation.
4 Beds
3 Baths
3,226 SqFt
SOLD DATE : 08/02/2024
Key Details
Sold Price $400,000
Property Type Single Family Home
Sub Type Detached
Listing Status Sold
Purchase Type For Sale
Square Footage 3,226 sqft
Price per Sqft $123
Subdivision Country Club Estates
MLS Listing ID PAYK2062394
Sold Date 08/02/24
Style Cape Cod
Bedrooms 4
Full Baths 2
Half Baths 1
HOA Y/N N
Abv Grd Liv Area 3,226
Originating Board BRIGHT
Year Built 1963
Annual Tax Amount $7,293
Tax Year 2023
Lot Size 0.696 Acres
Acres 0.7
Property Description
Here it is!! Located right on the 11th Fairway of the Out Door Country Club, this home has been exceptionally maintained by the owners for the last 20 years, and it is finally ready to welcome a new family. This property was made for entertaining or hosting family gatherings! From the grand formal living room and dining room, to the open concept kitchen and dining area, the cozy sun room, the enclosed porch that over looks the rear patio and inground pool, the expansive family room on the lower level...there are countless spaces to host all of your friends or family! There are hardwood floors under most of the carpeting which can be seen inside of the bedroom closets. There are two large bedrooms on the first floor, with an additional two bedrooms on the second level, and each level has its own full bathroom, plus a half bath on the first floor for guests. Laundry is located on the first floor as well, this home would be exceptional for someone needing one floor living. Boasting all new kitchen appliances, new water heater (2023), new pool liner (2022), and new furnace motor (2023), this property is only missing one thing...YOU! With a golf course view, one floor living, and beautiful inground pool...this home is not going to be around for long, make sure to schedule your showing ASAP!
Location
State PA
County York
Area Manchester Twp (15236)
Zoning RL
Rooms
Basement Full, Partially Finished, Outside Entrance, Walkout Stairs, Interior Access
Main Level Bedrooms 2
Interior
Hot Water Natural Gas
Heating Baseboard - Electric, Forced Air
Cooling Central A/C
Fireplaces Number 3
Fireplace Y
Heat Source Natural Gas
Exterior
Parking Features Garage - Front Entry
Garage Spaces 6.0
Pool Fenced, In Ground
Water Access N
View Golf Course
Accessibility None
Attached Garage 2
Total Parking Spaces 6
Garage Y
Building
Story 1.5
Foundation Block
Sewer Public Sewer
Water Public
Architectural Style Cape Cod
Level or Stories 1.5
Additional Building Above Grade, Below Grade
New Construction N
Schools
School District Central York
Others
Senior Community No
Tax ID 36-000-09-0060-00-00000
Ownership Fee Simple
SqFt Source Assessor
Acceptable Financing Cash, Conventional, FHA, VA
Listing Terms Cash, Conventional, FHA, VA
Financing Cash,Conventional,FHA,VA
Special Listing Condition Standard
Read Less Info
Want to know what your home might be worth? Contact us for a FREE valuation!

Our team is ready to help you sell your home for the highest possible price ASAP

Bought with Gregg Clymer • Coldwell Banker Realty
GET MORE INFORMATION
Broker-Owner | Lic# RM423246






