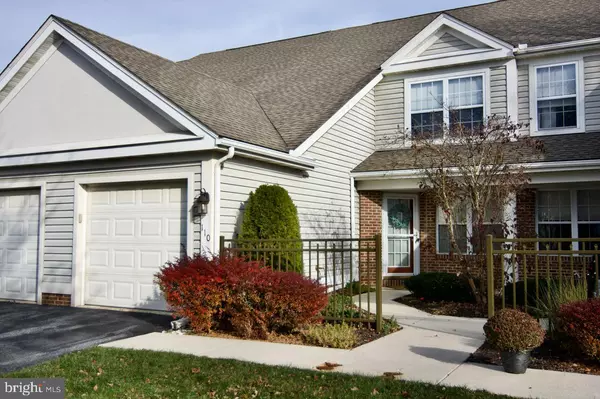$339,000
$339,900
0.3%For more information regarding the value of a property, please contact us for a free consultation.
3 Beds
3 Baths
1,694 SqFt
SOLD DATE : 07/26/2024
Key Details
Sold Price $339,000
Property Type Townhouse
Sub Type Interior Row/Townhouse
Listing Status Sold
Purchase Type For Sale
Square Footage 1,694 sqft
Price per Sqft $200
Subdivision Oak Hill
MLS Listing ID PABK2037500
Sold Date 07/26/24
Style Contemporary
Bedrooms 3
Full Baths 2
Half Baths 1
HOA Fees $163/qua
HOA Y/N Y
Abv Grd Liv Area 1,694
Originating Board BRIGHT
Year Built 2001
Annual Tax Amount $5,703
Tax Year 2023
Lot Size 1,306 Sqft
Acres 0.03
Lot Dimensions 0.00 x 0.00
Property Description
Move right into this beautiful, well-maintained townhome in always popular Oak Hill at Spring Ridge. Enter through the front door into a foyer that opens to the Garage, Half-Bath & Laundry Room. To the right of the entry is the Kitchen with plenty of cabinet space and custom granite countertops & a granite sink. There is a Breakfast Room that overlooks the front garden. The open floor plan continues to a sunny Living Room with gas Fireplace and a large Dining Room. These rooms have plenty of light with a wall of windows and a slider opening to a private Patio. The second floor features a Primary Bedroom with a walk-in closet and a full Bathroom. There are two additional Bedrooms and a full hall Bathroom. This home has been updated with a newer roof(2014), laminate wood floors, new carpeting and new paint throughout. An American Home Shield home warranty is in place for another year. All this, plus a prime location in the heart of Spring Township and the Wilson School District, the home is convenient to schools, shopping, parks.
Location
State PA
County Berks
Area Spring Twp (10280)
Zoning RESIDENTIAL
Direction West
Rooms
Other Rooms Living Room, Dining Room, Bedroom 2, Bedroom 3, Kitchen, Breakfast Room, Bedroom 1, Full Bath, Half Bath
Interior
Interior Features Breakfast Area, Carpet, Ceiling Fan(s), Combination Dining/Living, Dining Area, Primary Bath(s), Stall Shower, Tub Shower, Walk-in Closet(s), Window Treatments
Hot Water Natural Gas
Heating Forced Air
Cooling Central A/C
Flooring Carpet, Laminate Plank, Vinyl
Fireplaces Number 1
Fireplaces Type Corner
Equipment Built-In Microwave, Microwave, Oven - Self Cleaning, Washer, Dishwasher, Dryer, Refrigerator, Water Heater
Fireplace Y
Appliance Built-In Microwave, Microwave, Oven - Self Cleaning, Washer, Dishwasher, Dryer, Refrigerator, Water Heater
Heat Source Natural Gas
Laundry Main Floor
Exterior
Exterior Feature Patio(s)
Parking Features Garage - Front Entry, Garage Door Opener, Inside Access
Garage Spaces 2.0
Utilities Available Cable TV Available, Electric Available, Phone Available, Water Available
Amenities Available Club House, Pool - Outdoor
Water Access N
Roof Type Architectural Shingle,Pitched
Street Surface Paved
Accessibility None
Porch Patio(s)
Road Frontage Private
Attached Garage 1
Total Parking Spaces 2
Garage Y
Building
Lot Description Landscaping, Level, PUD
Story 2
Foundation Slab
Sewer Public Sewer
Water Public
Architectural Style Contemporary
Level or Stories 2
Additional Building Above Grade, Below Grade
Structure Type Dry Wall
New Construction N
Schools
High Schools Wilson
School District Wilson
Others
Pets Allowed Y
HOA Fee Include Common Area Maintenance,Lawn Maintenance,Snow Removal,Trash,Lawn Care Front,Lawn Care Rear,Pool(s),Reserve Funds,Road Maintenance,All Ground Fee,Management
Senior Community No
Tax ID 80-4397-09-05-7121
Ownership Fee Simple
SqFt Source Assessor
Acceptable Financing Cash, Conventional, FHA, VA
Listing Terms Cash, Conventional, FHA, VA
Financing Cash,Conventional,FHA,VA
Special Listing Condition Standard
Pets Allowed Number Limit
Read Less Info
Want to know what your home might be worth? Contact us for a FREE valuation!

Our team is ready to help you sell your home for the highest possible price ASAP

Bought with Karen Ann Malec • RE/MAX Of Reading
GET MORE INFORMATION
Broker-Owner | Lic# RM423246






