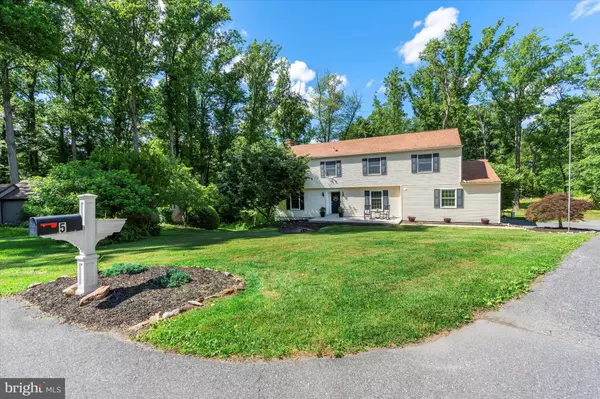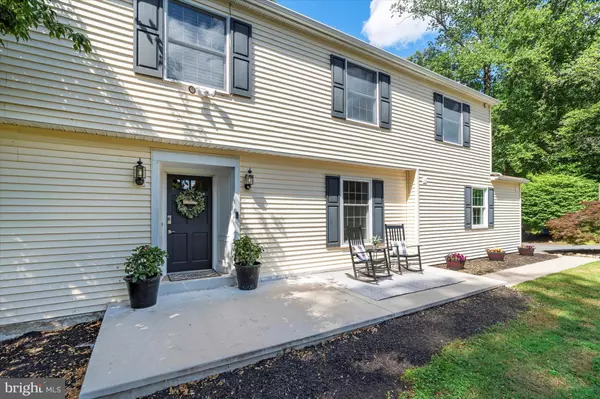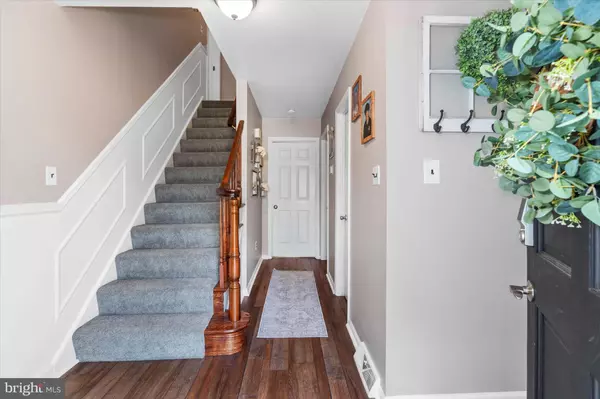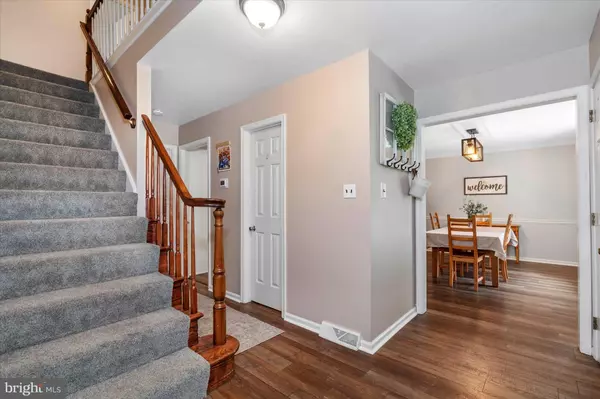$605,000
$539,900
12.1%For more information regarding the value of a property, please contact us for a free consultation.
4 Beds
3 Baths
2,750 SqFt
SOLD DATE : 07/29/2024
Key Details
Sold Price $605,000
Property Type Single Family Home
Sub Type Detached
Listing Status Sold
Purchase Type For Sale
Square Footage 2,750 sqft
Price per Sqft $220
Subdivision Covered Bridge Farms
MLS Listing ID DENC2062978
Sold Date 07/29/24
Style Colonial
Bedrooms 4
Full Baths 2
Half Baths 1
HOA Fees $41/ann
HOA Y/N Y
Abv Grd Liv Area 2,750
Originating Board BRIGHT
Year Built 1974
Annual Tax Amount $5,198
Tax Year 2022
Lot Size 1.180 Acres
Acres 1.18
Property Description
Welcome to 5 Trotters Turn! Located in the popular community of Covered Bridge Farms, just minutes from The University of Delaware and Main Street but surrounded by the privacy of mature trees and gorgeous landscaping throughout this well-established community. This home is located in a quiet cul-de-sac on a 1.18 acre lot. When you enter this home you are greeted with an expansive foyer flanked by a huge Living Room w/wood-burning fireplace and a formal Dining Room w/butlers pantry and built-ins that flow nicely to the expansive kitchen that includes loads of cabinet and counter space, a center island, and SS appliances. There is a bright Sitting Rm behind the kitchen that opens to a large sunroom with French doors that enter a warm and inviting Den that includes a Wood Burning Stove, a large Bay Window, and more built-ins. The walk-out basement offers plenty of storage or future finished area and natural light with a sliding glass door that opens to an expansive patio area, outdoor bar, and an illuminated bridge that connects to the other side of this huge wooded and private lot. This home has so much to offer and will not last!!
Location
State DE
County New Castle
Area Newark/Glasgow (30905)
Zoning NC21
Rooms
Basement Daylight, Full, Interior Access, Outside Entrance, Unfinished, Walkout Level, Windows
Interior
Interior Features Built-Ins, Butlers Pantry, Ceiling Fan(s), Dining Area, Kitchen - Island, Pantry, Sauna, Stove - Wood, Walk-in Closet(s)
Hot Water Electric
Heating Forced Air
Cooling Central A/C
Flooring Carpet, Ceramic Tile, Laminate Plank
Fireplaces Number 1
Fireplaces Type Wood
Fireplace Y
Heat Source Oil
Laundry Main Floor
Exterior
Exterior Feature Patio(s)
Parking Features Built In, Garage - Side Entry, Garage Door Opener, Inside Access
Garage Spaces 6.0
Water Access N
View Trees/Woods
Roof Type Asphalt
Accessibility None
Porch Patio(s)
Attached Garage 2
Total Parking Spaces 6
Garage Y
Building
Story 2
Foundation Block
Sewer Septic Exists
Water Well
Architectural Style Colonial
Level or Stories 2
Additional Building Above Grade, Below Grade
New Construction N
Schools
Elementary Schools Downes
Middle Schools Shue-Medill
High Schools Newark
School District Christina
Others
HOA Fee Include Common Area Maintenance,Road Maintenance,Snow Removal
Senior Community No
Tax ID 09-007.10-024
Ownership Fee Simple
SqFt Source Estimated
Acceptable Financing Cash, Conventional
Horse Property N
Listing Terms Cash, Conventional
Financing Cash,Conventional
Special Listing Condition Standard
Read Less Info
Want to know what your home might be worth? Contact us for a FREE valuation!

Our team is ready to help you sell your home for the highest possible price ASAP

Bought with Karen J Burke • Patterson-Schwartz-Hockessin
GET MORE INFORMATION
Broker-Owner | Lic# RM423246






