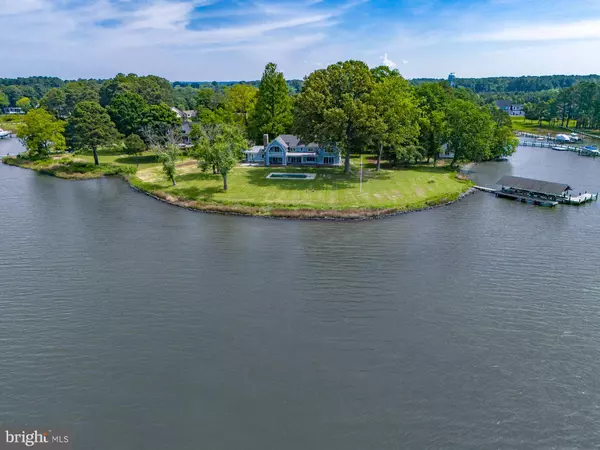$3,680,000
$3,895,000
5.5%For more information regarding the value of a property, please contact us for a free consultation.
5 Beds
6 Baths
4,700 SqFt
SOLD DATE : 07/26/2024
Key Details
Sold Price $3,680,000
Property Type Single Family Home
Sub Type Detached
Listing Status Sold
Purchase Type For Sale
Square Footage 4,700 sqft
Price per Sqft $782
Subdivision St Michaels
MLS Listing ID MDTA2007288
Sold Date 07/26/24
Style Coastal
Bedrooms 5
Full Baths 6
HOA Y/N N
Abv Grd Liv Area 4,700
Originating Board BRIGHT
Year Built 2023
Annual Tax Amount $11,264
Tax Year 2024
Lot Size 2.710 Acres
Acres 2.71
Property Description
New Construction Waterfront in St. Michaels. Nantucket-Style Manor Home with everything on your “Wish List”. Main house with 5 Bedrooms (First Floor Primary Suite), separate study, first floor guest room (en suite); open floor plan with high ceiling, Family/Dining Combo, gourmet kitchen with quartz tops, Stainless Steel Appliances, mud room and a full bathroom to service the pool. Second Floor features Game Room, laundry room, two additional bedrooms (both en suite) and a second floor Primary Bedroom suite with private balcony. High-end materials and craftsmanship throughout. Additional features include a poolside porch with fireplace, patio with outdoor fireplace, covered front and waterside porches. A separate guest house (unfinished) on the water's edge, in-ground pool, boat house with 7'+/- MLW, detached 3-car garage. Majestic Oak trees, breathtaking western exposure of San Domingo Creek.
Location
State MD
County Talbot
Zoning RESIDENTIAL
Rooms
Other Rooms Dining Room, Primary Bedroom, Bedroom 2, Bedroom 3, Bedroom 4, Kitchen, Game Room, Family Room, Foyer, Study, Laundry, Mud Room, Bathroom 2, Bathroom 3, Primary Bathroom, Full Bath, Half Bath
Basement Unfinished
Main Level Bedrooms 2
Interior
Interior Features Dining Area, Entry Level Bedroom, Family Room Off Kitchen, Floor Plan - Open, Kitchen - Eat-In, Kitchen - Gourmet, Kitchen - Island, Primary Bath(s), Recessed Lighting, Primary Bedroom - Bay Front, Upgraded Countertops, Walk-in Closet(s)
Hot Water Electric
Cooling Central A/C
Flooring Engineered Wood
Fireplaces Number 2
Fireplace Y
Heat Source Electric
Laundry Upper Floor
Exterior
Parking Features Additional Storage Area, Garage - Side Entry
Garage Spaces 9.0
Waterfront Description Private Dock Site
Water Access Y
Water Access Desc Boat - Powered,Canoe/Kayak,Fishing Allowed,Personal Watercraft (PWC),Private Access,Waterski/Wakeboard,Sail
View River, Water
Roof Type Architectural Shingle
Accessibility None
Total Parking Spaces 9
Garage Y
Building
Story 2
Foundation Block, Crawl Space
Sewer Public Sewer
Water Well
Architectural Style Coastal
Level or Stories 2
Additional Building Above Grade, Below Grade
Structure Type 9'+ Ceilings
New Construction Y
Schools
School District Talbot County Public Schools
Others
Senior Community No
Tax ID 2102070634
Ownership Fee Simple
SqFt Source Assessor
Special Listing Condition Standard
Read Less Info
Want to know what your home might be worth? Contact us for a FREE valuation!

Our team is ready to help you sell your home for the highest possible price ASAP

Bought with Brian K Gearhart • Benson & Mangold, LLC
GET MORE INFORMATION
Broker-Owner | Lic# RM423246






