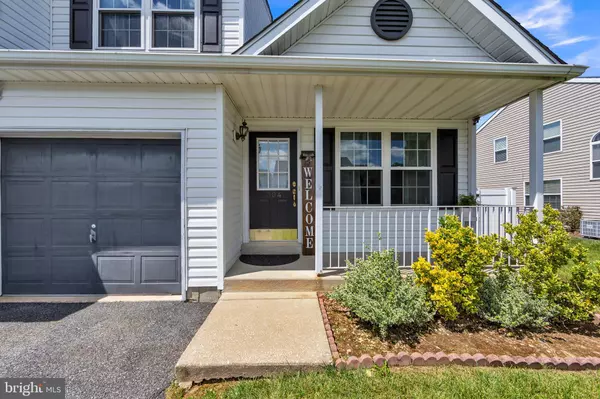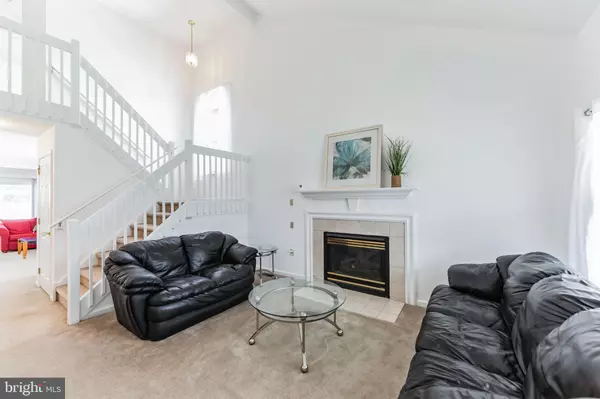$365,000
$375,000
2.7%For more information regarding the value of a property, please contact us for a free consultation.
3 Beds
3 Baths
1,725 SqFt
SOLD DATE : 07/24/2024
Key Details
Sold Price $365,000
Property Type Single Family Home
Sub Type Twin/Semi-Detached
Listing Status Sold
Purchase Type For Sale
Square Footage 1,725 sqft
Price per Sqft $211
Subdivision Forest Glen Ii
MLS Listing ID DENC2062908
Sold Date 07/24/24
Style Traditional
Bedrooms 3
Full Baths 2
Half Baths 1
HOA Fees $24/ann
HOA Y/N Y
Abv Grd Liv Area 1,725
Originating Board BRIGHT
Year Built 1999
Annual Tax Amount $2,359
Tax Year 2022
Lot Size 5,227 Sqft
Acres 0.12
Lot Dimensions 40.00 x 135.00
Property Description
Come tour this beautiful 3 bedroom, 2.5 bath twin home in the popular community of Forest Glen II at 304 Paddington Drive. Houses in this neighborhood do not last long and the seller can accommodate a quick settlement! As you pull into the driveway, you will notice the charming front porch, private fully fenced backyard and convenient attached 1 car garage. Inside, you walk into a large living room with vaulted ceiling, gas fireplace and dramatic white staircase. This room is filled with sunlight during the day with 3 large windows. Just beyond the living room as you pass the half bath, you have a nice sized family room with ceiling fan, double window and sliding glass door with direct access to the large fully fenced backyard. This area is perfect for entertaining as it also is open to the kitchen and dining area. The kitchen features plenty of cabinets, 3 stool breakfast bar and loads of counter space. There is also a nice size pantry and laundry closet completing the space. Finishing up this space is the dining area large which is large enough to accommodate a table of 8, featuring a double window looking out to the yard and another ceiling fan. Upstairs you have 3 bedrooms (all with ceiling fans) and 2 full baths. The primary bedroom has a grand entrance with double doors, two double windows, a walk-closet and en-suite bathroom with stall shower and plenty of counterspace. The other two bedrooms are comparable in size with double windows and ample closet space. The remaining full bath has a single sink with plenty of counter space and tub/shower combination with an oversized tub. And if you think you had seen it all, you're wrong! You also have a finished basement space, perfect for a home office, kid's playroom or man-cave. Other notable features worth mentioning is that the entire house was freshly painted from top to bottom (2024), HVAC (2023) water heater (2016), and roof (2011). With close access to Routes 40, 896 and 273, only minutes away from I95, around the corner from Glasgow Regional Park, YMCA, grocery stores and restaurants, this home is truly a quick commute. Schedule your tour today, 304 Paddington Drive is awaiting your arrival!!!
Location
State DE
County New Castle
Area Newark/Glasgow (30905)
Zoning NCSD
Rooms
Other Rooms Living Room, Dining Room, Bedroom 2, Bedroom 3, Kitchen, Family Room, Basement, Bedroom 1, Bathroom 1, Bathroom 2, Bathroom 3
Basement Partially Finished
Interior
Interior Features Carpet, Ceiling Fan(s), Dining Area, Family Room Off Kitchen, Floor Plan - Traditional, Pantry, Primary Bath(s), Stall Shower, Tub Shower, Walk-in Closet(s)
Hot Water Electric
Heating Forced Air
Cooling Central A/C
Fireplaces Number 1
Fireplace Y
Heat Source Natural Gas
Exterior
Exterior Feature Porch(es)
Parking Features Garage - Front Entry, Inside Access
Garage Spaces 1.0
Fence Privacy
Water Access N
Accessibility None
Porch Porch(es)
Attached Garage 1
Total Parking Spaces 1
Garage Y
Building
Story 2
Foundation Concrete Perimeter
Sewer Public Sewer
Water Public
Architectural Style Traditional
Level or Stories 2
Additional Building Above Grade, Below Grade
New Construction N
Schools
Elementary Schools Keene
Middle Schools Gauger-Cobbs
High Schools Glasgow
School District Christina
Others
Senior Community No
Tax ID 11-028.10-274
Ownership Fee Simple
SqFt Source Assessor
Special Listing Condition Standard
Read Less Info
Want to know what your home might be worth? Contact us for a FREE valuation!

Our team is ready to help you sell your home for the highest possible price ASAP

Bought with Marc Pollak • Empower Real Estate, LLC
GET MORE INFORMATION
Broker-Owner | Lic# RM423246






