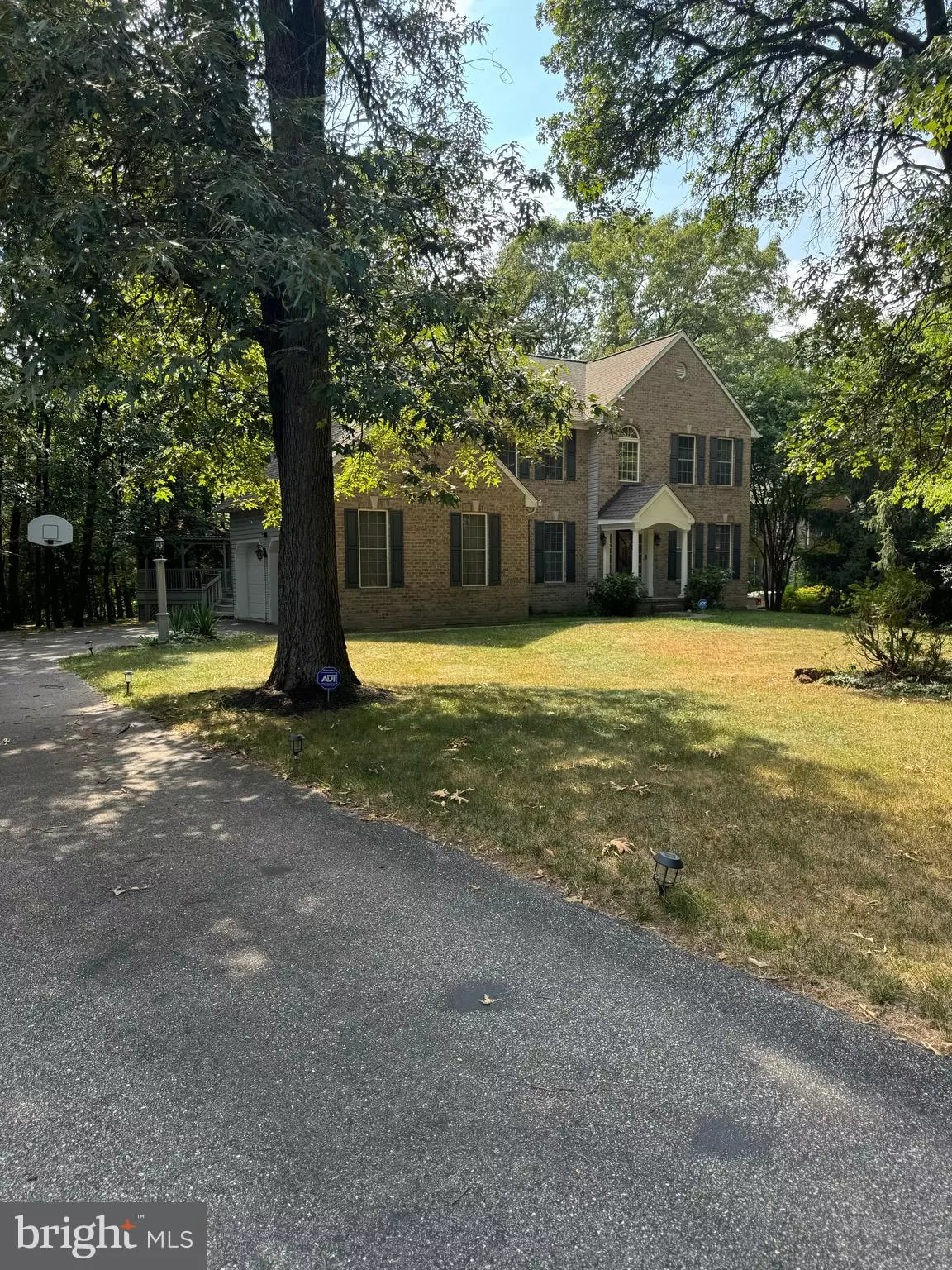$722,000
$722,000
For more information regarding the value of a property, please contact us for a free consultation.
5 Beds
4 Baths
4,031 SqFt
SOLD DATE : 07/24/2024
Key Details
Sold Price $722,000
Property Type Single Family Home
Sub Type Detached
Listing Status Sold
Purchase Type For Sale
Square Footage 4,031 sqft
Price per Sqft $179
Subdivision Bridlewood
MLS Listing ID MDAA2085434
Sold Date 07/24/24
Style Colonial,Contemporary
Bedrooms 5
Full Baths 2
Half Baths 2
HOA Fees $33/ann
HOA Y/N Y
Abv Grd Liv Area 2,575
Originating Board BRIGHT
Year Built 1995
Annual Tax Amount $6,279
Tax Year 2024
Lot Size 0.547 Acres
Acres 0.55
Property Description
*** Note, property went under contract, 1 day on the market... appraised for *730k, clean home inspection, buyers financing couldn't perform, back on the market! Lovely Colonial Nestled within the Serenity of the Bridlewood @ Sappington Subdivision. Constructed by the respected Koch Builders, the property is perfect for privacy, seclusion,and lots of yard space on a corner 3/4 acre wooded lot. This well kept Colonial Boast 4 Bedrooms and 2 Full Baths, @ Half Baths, and a an optional bedroom/den in the basement. Open concept, with 84 inch windows, an intercom system throughout, hardwood floors, family room off kitchen, large formal dining room, 2-Car side load garage, and an extensive paved driveway which can accommodate 8+ vehicles, *** and so much house ready for your finishing personal touch! The backyard Oasis awaits with a Huge Deck, enclosed Gazebo and large 10x 20 foot dual entry storage shed both with Electric, and lots of lighting. Roof 5 years Old, HVAC 2 Years Old.. Ready for your buyers finishing touch!
Location
State MD
County Anne Arundel
Rooms
Basement Connecting Stairway, Fully Finished, Interior Access, Outside Entrance, Rear Entrance, Walkout Level, Walkout Stairs, Windows
Interior
Interior Features Attic, Breakfast Area, Carpet, Ceiling Fan(s), Dining Area, Family Room Off Kitchen, Floor Plan - Open, Formal/Separate Dining Room, Intercom, Kitchen - Eat-In, Kitchen - Galley, Kitchen - Table Space, Pantry, Soaking Tub, Walk-in Closet(s), Window Treatments, Wood Floors
Hot Water Natural Gas
Heating Central
Cooling Ceiling Fan(s), Central A/C
Fireplaces Number 1
Equipment Cooktop, Dishwasher, Disposal, Dryer, Icemaker, Oven - Double, Oven - Wall, Oven/Range - Gas, Refrigerator, Stove, Washer
Fireplace Y
Appliance Cooktop, Dishwasher, Disposal, Dryer, Icemaker, Oven - Double, Oven - Wall, Oven/Range - Gas, Refrigerator, Stove, Washer
Heat Source Natural Gas
Exterior
Exterior Feature Deck(s), Enclosed
Parking Features Garage - Side Entry, Additional Storage Area, Garage Door Opener
Garage Spaces 12.0
Water Access N
Accessibility None
Porch Deck(s), Enclosed
Attached Garage 2
Total Parking Spaces 12
Garage Y
Building
Lot Description Backs to Trees, Corner, Front Yard, Partly Wooded, Open, Private, Rear Yard, Secluded
Story 3
Foundation Brick/Mortar
Sewer Public Sewer
Water Public
Architectural Style Colonial, Contemporary
Level or Stories 3
Additional Building Above Grade, Below Grade
New Construction N
Schools
School District Anne Arundel County Public Schools
Others
Senior Community No
Tax ID 020467790082148
Ownership Fee Simple
SqFt Source Assessor
Special Listing Condition Standard
Read Less Info
Want to know what your home might be worth? Contact us for a FREE valuation!

Our team is ready to help you sell your home for the highest possible price ASAP

Bought with Russell E Chandler • Redfin Corp
GET MORE INFORMATION
Broker-Owner | Lic# RM423246

