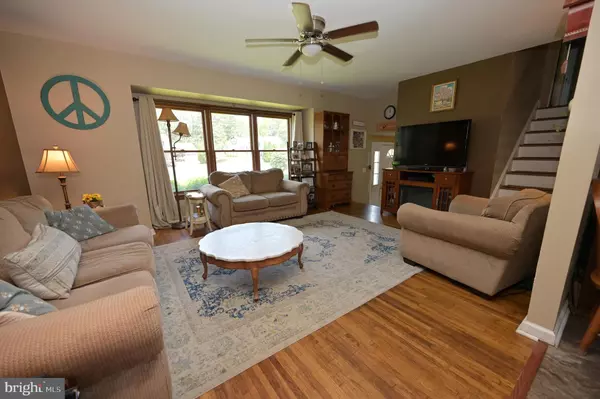$320,000
$314,900
1.6%For more information regarding the value of a property, please contact us for a free consultation.
4 Beds
2 Baths
1,922 SqFt
SOLD DATE : 07/24/2024
Key Details
Sold Price $320,000
Property Type Single Family Home
Sub Type Detached
Listing Status Sold
Purchase Type For Sale
Square Footage 1,922 sqft
Price per Sqft $166
Subdivision Woods And Leaves
MLS Listing ID NJCD2069410
Sold Date 07/24/24
Style Split Level
Bedrooms 4
Full Baths 1
Half Baths 1
HOA Y/N N
Abv Grd Liv Area 1,922
Originating Board BRIGHT
Year Built 1964
Annual Tax Amount $7,339
Tax Year 2023
Lot Size 7,701 Sqft
Acres 0.18
Lot Dimensions 70.00 x 110.00
Property Description
Welcome to your dream home in the desired Woods & Leaves neighborhood in Stratford! This beautifully maintained 4-bedroom, 1.5-bath home offers comfort and versatility, perfect for families and those needing extra space. Upon entering, you'll find a spacious living room, ideal for relaxing and entertaining guests. The first level also includes a potential in-law suite, with a bonus room that can double as a home office, complete with a half bath, laundry room, and a separate entrance for added privacy. The family room features a large window that offers a serene view with no homes directly in front, providing a sense of openness. The dine-in kitchen features brand new stainless steel appliances, making meal preparation a delight. Step outside to discover a large fenced-in backyard with a HUGE deck, perfect for barbecues, parties, or simply enjoying the outdoors. Upstairs, you'll find three bedrooms and a full bath, with direct access from the master bedroom. Additional features include two convenient coat closets, ample garage storage and a shed, ensuring plenty of space for all your belongings. Don't miss the chance to make this versatile and inviting property your own. Contact us today to schedule a viewing and experience all it has to offer!
Location
State NJ
County Camden
Area Stratford Boro (20432)
Zoning Z
Rooms
Main Level Bedrooms 1
Interior
Interior Features Built-Ins, Ceiling Fan(s), Combination Kitchen/Dining, Entry Level Bedroom, Family Room Off Kitchen, Kitchen - Eat-In
Hot Water Natural Gas
Heating Central
Cooling Central A/C
Equipment Dishwasher, Dryer, Washer, Stove, Stainless Steel Appliances, Refrigerator, Oven - Single
Fireplace N
Appliance Dishwasher, Dryer, Washer, Stove, Stainless Steel Appliances, Refrigerator, Oven - Single
Heat Source Natural Gas
Laundry Lower Floor
Exterior
Exterior Feature Deck(s)
Fence Fully
Water Access N
Accessibility 2+ Access Exits
Porch Deck(s)
Garage N
Building
Story 3
Foundation Slab
Sewer Public Sewer
Water Public
Architectural Style Split Level
Level or Stories 3
Additional Building Above Grade, Below Grade
New Construction N
Schools
School District Sterling High
Others
Senior Community No
Tax ID 32-00073-00015
Ownership Fee Simple
SqFt Source Assessor
Acceptable Financing Conventional, Cash, FHA
Listing Terms Conventional, Cash, FHA
Financing Conventional,Cash,FHA
Special Listing Condition Standard
Read Less Info
Want to know what your home might be worth? Contact us for a FREE valuation!

Our team is ready to help you sell your home for the highest possible price ASAP

Bought with Thomas Clendining • BHHS Fox & Roach - Haddonfield
GET MORE INFORMATION
Broker-Owner | Lic# RM423246






