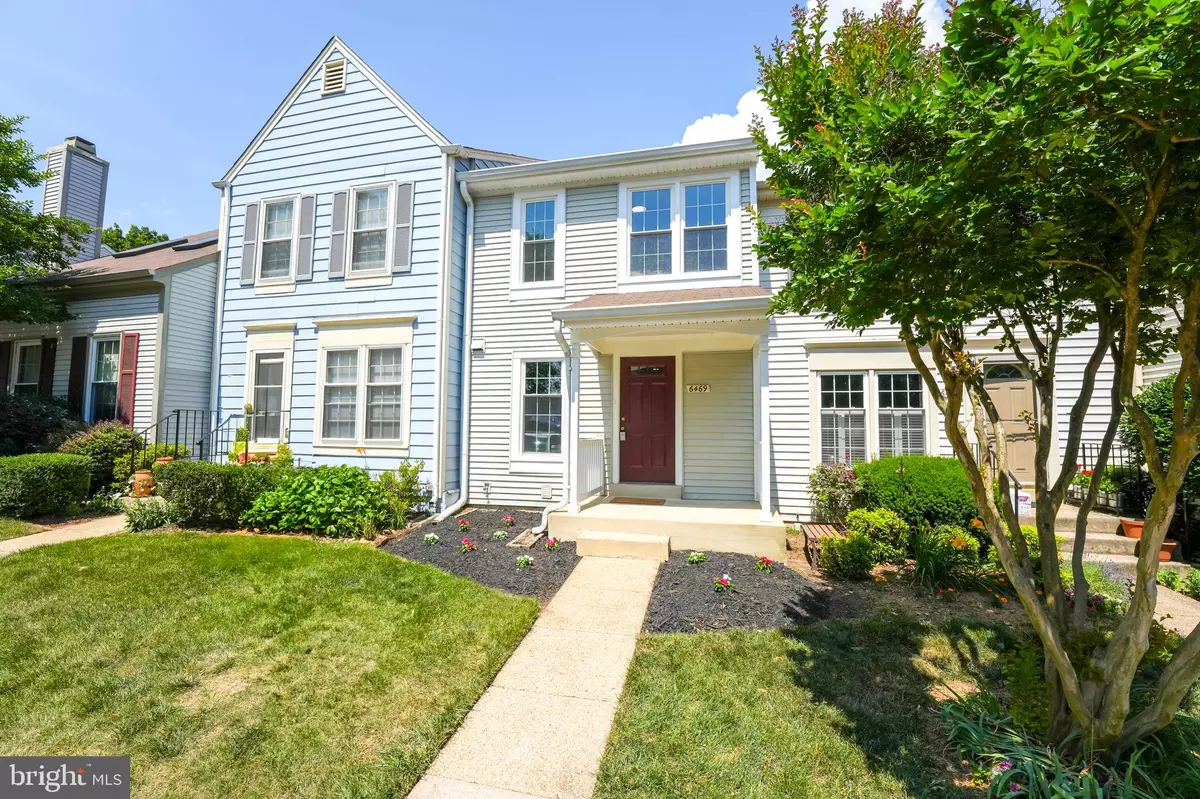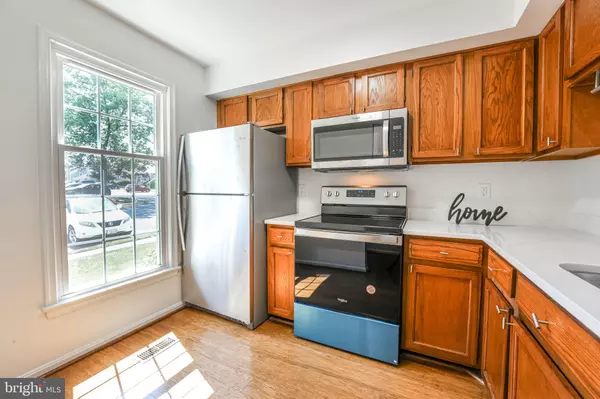$534,900
$534,900
For more information regarding the value of a property, please contact us for a free consultation.
2 Beds
4 Baths
1,524 SqFt
SOLD DATE : 07/23/2024
Key Details
Sold Price $534,900
Property Type Townhouse
Sub Type Interior Row/Townhouse
Listing Status Sold
Purchase Type For Sale
Square Footage 1,524 sqft
Price per Sqft $350
Subdivision South Kings Station
MLS Listing ID VAFX2183092
Sold Date 07/23/24
Style Colonial
Bedrooms 2
Full Baths 3
Half Baths 1
HOA Fees $101/qua
HOA Y/N Y
Abv Grd Liv Area 1,024
Originating Board BRIGHT
Year Built 1986
Annual Tax Amount $5,500
Tax Year 2024
Lot Size 1,200 Sqft
Acres 0.03
Property Description
Wonderful neighborhood in Alexandria, close to Huntington Metro, Kingstowne, Old Town. South Kings Station is a lovely community on three streets, with Brick Hearth Court as a private enclave on its own and south of Chimney Wood and Kings Station Court. This home is tucked away from the hustle and bustle of the area and surrounded by woods behind, and green spaces north and south.
This two bedroom three and a half bath townhouse offers open space on the main level and in the walk out basement. There are two primary suites upstairs with sunny windows and large closets. The basement has lots of storage, recreation space, a separate laundry area, a full bath and rear egress to a fenced yard that backs to green space. Enjoy two gas fireplaces; one on the main, one in the basement recreation room. Two parking spots sit directly in front of the unit.
This home has been updated with a full paint, new lighting, new carpet. It has bamboo flooring on the main, new appliances in the kitchen, updated bathroom fixtures. It is ready for you to make it your own.
Brick Hearth Court has no through traffic. It is a large, oval shaped cul-de-sac with sidewalks. Sit on your front porch and watch the world go by. Garden in your rear yard, take a walk and chat with neighbors.
Location
State VA
County Fairfax
Zoning 150
Direction Southeast
Rooms
Other Rooms Living Room, Primary Bedroom, Kitchen, Foyer, Laundry, Recreation Room, Storage Room, Primary Bathroom, Full Bath, Half Bath
Basement Connecting Stairway, Daylight, Full, Full, Fully Finished, Heated, Improved, Interior Access, Outside Entrance, Partially Finished, Rear Entrance, Walkout Level
Interior
Interior Features Breakfast Area, Combination Dining/Living, Combination Kitchen/Dining, Dining Area, Floor Plan - Open, Floor Plan - Traditional, Kitchen - Eat-In, Primary Bath(s), Recessed Lighting, Tub Shower, Wood Floors
Hot Water Natural Gas
Heating Forced Air
Cooling Central A/C
Flooring Carpet, Engineered Wood, Luxury Vinyl Plank
Fireplaces Number 2
Fireplaces Type Corner, Gas/Propane, Insert
Equipment Built-In Microwave, Dishwasher, Disposal, Dryer, Oven/Range - Electric, Refrigerator, Washer, Water Heater
Fireplace Y
Appliance Built-In Microwave, Dishwasher, Disposal, Dryer, Oven/Range - Electric, Refrigerator, Washer, Water Heater
Heat Source Natural Gas
Laundry Basement, Dryer In Unit, Has Laundry, Lower Floor, Washer In Unit
Exterior
Exterior Feature Patio(s), Porch(es)
Garage Spaces 2.0
Parking On Site 2
Fence Board, Wood
Water Access N
View Street, Garden/Lawn, Park/Greenbelt
Roof Type Composite
Street Surface Black Top
Accessibility None
Porch Patio(s), Porch(es)
Road Frontage HOA
Total Parking Spaces 2
Garage N
Building
Lot Description Adjoins - Open Space, Backs - Open Common Area, Cul-de-sac, Front Yard, No Thru Street, Rear Yard
Story 2
Foundation Other
Sewer Public Sewer
Water Public
Architectural Style Colonial
Level or Stories 2
Additional Building Above Grade, Below Grade
New Construction N
Schools
Elementary Schools Mount Eagle
Middle Schools Twain
High Schools Edison
School District Fairfax County Public Schools
Others
HOA Fee Include Common Area Maintenance,Lawn Care Front,Management,Snow Removal,Trash,Road Maintenance
Senior Community No
Tax ID 0922 28 0060
Ownership Fee Simple
SqFt Source Assessor
Acceptable Financing Cash, Conventional, VA, Variable
Horse Property N
Listing Terms Cash, Conventional, VA, Variable
Financing Cash,Conventional,VA,Variable
Special Listing Condition Standard
Read Less Info
Want to know what your home might be worth? Contact us for a FREE valuation!

Our team is ready to help you sell your home for the highest possible price ASAP

Bought with Ashleigh D Wehmeyer • Compass
GET MORE INFORMATION
Broker-Owner | Lic# RM423246






