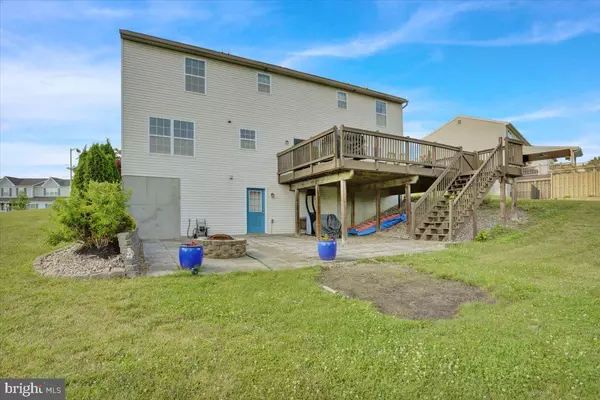$430,000
$430,000
For more information regarding the value of a property, please contact us for a free consultation.
4 Beds
3 Baths
2,784 SqFt
SOLD DATE : 07/23/2024
Key Details
Sold Price $430,000
Property Type Single Family Home
Sub Type Detached
Listing Status Sold
Purchase Type For Sale
Square Footage 2,784 sqft
Price per Sqft $154
Subdivision The Harvest
MLS Listing ID PABK2044260
Sold Date 07/23/24
Style Traditional
Bedrooms 4
Full Baths 2
Half Baths 1
HOA Y/N N
Abv Grd Liv Area 2,384
Originating Board BRIGHT
Year Built 2012
Annual Tax Amount $6,012
Tax Year 2022
Lot Size 0.520 Acres
Acres 0.52
Lot Dimensions 0.00 x 0.00
Property Description
Welcome home to 59 Sunglo Dr. This 4 bedroom 2.5 bathroom well-maintained home has so many upgrades all you have to do is move in. Almost the entire main level has Bamboo flooring installed that warms up the formal living and dining rooms. This home has main-level laundry next to the kitchen, a foyer/entry area with a hallway coat closet, and a 1/2 bathroom. The eat-in kitchen has stainless steel appliances, granite countertops, an island, an undermount double sink, and gas cooking. The open-concept kitchen/family room boasts an electric fireplace. The glass sliding doors open up to a recently stained GIANT 26' x 16' deck perfect for entertaining or extending living to the outdoors. The deck overlooks an expansive backyard that is treelined to provide privacy. Under the deck is another outdoor entertaining area on a 17' x 23' paver patio with a built-in fire pit! The current owners extensively updated the landscaping, hardscaping, and outdoor living areas to be easily accessed and enjoyed from the main and lower levels. From the paver patio, you enter into the beautifully renovated basement that is updated to include a granite wet bar, a dishwasher, a kegerator, ample cabinets, a dining area, and a living area with a fireplace encased in stone. There is also an unfinished area perfect for storage. Upstairs has 4 large bedrooms and a full bathroom. The gigantic Primary bedroom has an attached extra sitting area, an en suite with a step-in shower, and a walk-in closet. All carpet was recently installed with plush padding and the upstairs hallway and 4th bedroom have the same bamboo flooring as featured on the main level. Even though this house is being sold AS-IS the current owners have meticulously maintained the interior, exterior, landscaping, hardscaping, and mechanicals. The HVAC is routinely serviced and cleaned. A new programmable thermostat was installed in 2023. The roof was replaced in 2021. There is a working radon system that the current owners had installed 6 years ago. Honestly, all a new buyer has to do is move in and enjoy. Don't wait, schedule your showing today as this gem will not last long in this market!
Location
State PA
County Berks
Area Ontelaunee Twp (10268)
Zoning R-1
Rooms
Other Rooms Living Room, Dining Room, Primary Bedroom, Bedroom 2, Bedroom 3, Bedroom 4, Kitchen, Family Room, Basement, Laundry, Primary Bathroom, Full Bath, Half Bath
Basement Connecting Stairway, Daylight, Partial, Full, Improved, Outside Entrance, Partially Finished, Poured Concrete, Rear Entrance, Windows
Interior
Interior Features Bar, Built-Ins, Carpet, Ceiling Fan(s), Chair Railings, Combination Kitchen/Living, Dining Area, Family Room Off Kitchen, Floor Plan - Traditional, Formal/Separate Dining Room, Kitchen - Eat-In, Kitchen - Island, Kitchen - Table Space, Pantry, Primary Bath(s), Recessed Lighting, Bathroom - Stall Shower, Bathroom - Tub Shower, Upgraded Countertops, Walk-in Closet(s), Water Treat System, Window Treatments, Wood Floors
Hot Water Natural Gas, 60+ Gallon Tank
Heating Forced Air
Cooling Central A/C
Flooring Bamboo, Carpet, Ceramic Tile, Concrete, Vinyl
Fireplaces Number 2
Fireplaces Type Mantel(s), Stone
Equipment Built-In Microwave, Built-In Range, Dishwasher, Dryer - Electric, Exhaust Fan, Extra Refrigerator/Freezer, Microwave, Oven - Self Cleaning, Oven - Single, Oven/Range - Gas, Refrigerator, Stainless Steel Appliances, Stove, Water Conditioner - Owned, Washer, Water Heater, Disposal
Furnishings No
Fireplace Y
Window Features Double Pane,Insulated,Screens,Vinyl Clad
Appliance Built-In Microwave, Built-In Range, Dishwasher, Dryer - Electric, Exhaust Fan, Extra Refrigerator/Freezer, Microwave, Oven - Self Cleaning, Oven - Single, Oven/Range - Gas, Refrigerator, Stainless Steel Appliances, Stove, Water Conditioner - Owned, Washer, Water Heater, Disposal
Heat Source Natural Gas
Laundry Main Floor, Has Laundry
Exterior
Exterior Feature Brick, Deck(s), Patio(s)
Parking Features Garage - Front Entry, Built In, Garage Door Opener, Inside Access
Garage Spaces 4.0
Utilities Available Cable TV Available, Phone Available, Natural Gas Available, Sewer Available, Under Ground, Water Available
Amenities Available None
Water Access N
View Street, Trees/Woods
Roof Type Architectural Shingle,Shingle
Street Surface Black Top,Paved
Accessibility None
Porch Brick, Deck(s), Patio(s)
Road Frontage Boro/Township
Attached Garage 2
Total Parking Spaces 4
Garage Y
Building
Lot Description Backs to Trees, Front Yard, Landscaping, Level, Rear Yard, SideYard(s)
Story 2
Foundation Active Radon Mitigation
Sewer Public Sewer
Water Public
Architectural Style Traditional
Level or Stories 2
Additional Building Above Grade, Below Grade
Structure Type Dry Wall
New Construction N
Schools
Elementary Schools Schuylkill Valley
Middle Schools Schuylkill Valley
High Schools Schuylkill Valley
School District Schuylkill Valley
Others
HOA Fee Include None
Senior Community No
Tax ID 68-4491-02-65-0015
Ownership Fee Simple
SqFt Source Assessor
Security Features 24 hour security,Carbon Monoxide Detector(s),Security System,Smoke Detector
Acceptable Financing Conventional, Cash, FHA, USDA, VA
Horse Property N
Listing Terms Conventional, Cash, FHA, USDA, VA
Financing Conventional,Cash,FHA,USDA,VA
Special Listing Condition Standard
Read Less Info
Want to know what your home might be worth? Contact us for a FREE valuation!

Our team is ready to help you sell your home for the highest possible price ASAP

Bought with Tyler C Miller • Keller Williams Platinum Realty
GET MORE INFORMATION
Broker-Owner | Lic# RM423246






