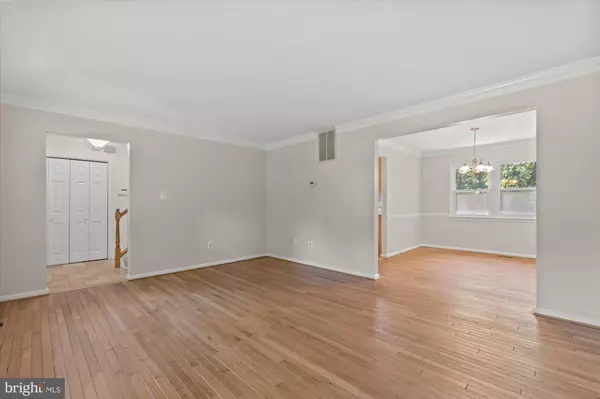$759,000
$759,000
For more information regarding the value of a property, please contact us for a free consultation.
4 Beds
4 Baths
1,882 SqFt
SOLD DATE : 07/23/2024
Key Details
Sold Price $759,000
Property Type Single Family Home
Sub Type Detached
Listing Status Sold
Purchase Type For Sale
Square Footage 1,882 sqft
Price per Sqft $403
Subdivision Newington Woods
MLS Listing ID VAFX2186320
Sold Date 07/23/24
Style Colonial
Bedrooms 4
Full Baths 3
Half Baths 1
HOA Fees $10/ann
HOA Y/N Y
Abv Grd Liv Area 1,882
Originating Board BRIGHT
Year Built 1979
Annual Tax Amount $7,723
Tax Year 2023
Lot Size 8,400 Sqft
Acres 0.19
Property Description
Additional photos coming ASAP.
Welcome to this charming 4-bedroom, 3.5-bathroom colonial home in Springfield, VA. This beautiful property offers a perfect blend of comfort and convenience, making it an ideal choice for families and professionals alike.
Step inside to discover a spacious living area filled with natural light, creating a warm and inviting atmosphere. The main level features a well-appointed kitchen with modern appliances, ample counter space, and a dining area perfect for family meals or entertaining guests. A cozy family room with a fireplace provides a perfect spot for relaxation, while the formal living and dining rooms add a touch of elegance.
Upstairs, you'll find four generously sized bedrooms, including a luxurious primary suite complete with an en-suite bathroom and plenty of closet space. The additional bedrooms are perfect for family, guests, or even a home office.
The lower level offers a fully finished basement with a full bathroom, providing extra living space that can be used as a recreation room, home gym, or guest suite. A half bath on the main level adds convenience for everyday living.
Outside, the home boasts a beautifully landscaped yard with mature trees, a covered front porch, and a spacious driveway. The backyard offers plenty of room for outdoor activities, gardening, or simply enjoying the peaceful surroundings.
Located in a friendly neighborhood and on a cul-de-sac, this home is just minutes away from shopping, dining, parks, and top-rated schools. With easy access to major highways and public transportation, commuting to Washington, D.C., and other surrounding areas is a breeze.
Free parking lot with slug lines to the Pentagon and Downtown close-by and walking distance to a bus line to the Pentagon
Location
State VA
County Fairfax
Zoning 131
Rooms
Other Rooms Living Room, Dining Room, Primary Bedroom, Bedroom 2, Bedroom 3, Kitchen, Game Room, Family Room, Den, Bedroom 1, Study, Laundry, Other, Storage Room
Basement Connecting Stairway, Outside Entrance, Rear Entrance
Interior
Interior Features Dining Area, Floor Plan - Traditional
Hot Water Electric
Heating Heat Pump(s)
Cooling Central A/C
Fireplaces Number 1
Equipment Dishwasher, Disposal, Icemaker, Microwave, Oven/Range - Electric, Refrigerator
Fireplace Y
Appliance Dishwasher, Disposal, Icemaker, Microwave, Oven/Range - Electric, Refrigerator
Heat Source Electric
Exterior
Garage Spaces 1.0
Amenities Available Common Grounds, Tot Lots/Playground
Water Access N
Accessibility None
Total Parking Spaces 1
Garage N
Building
Story 3
Foundation Concrete Perimeter, Other
Sewer Public Sewer
Water Public
Architectural Style Colonial
Level or Stories 3
Additional Building Above Grade, Below Grade
New Construction N
Schools
School District Fairfax County Public Schools
Others
Pets Allowed Y
HOA Fee Include Common Area Maintenance
Senior Community No
Tax ID 0981 06 0027
Ownership Fee Simple
SqFt Source Assessor
Special Listing Condition Standard
Pets Allowed No Pet Restrictions
Read Less Info
Want to know what your home might be worth? Contact us for a FREE valuation!

Our team is ready to help you sell your home for the highest possible price ASAP

Bought with Dac V Ha • Samson Properties
GET MORE INFORMATION
Broker-Owner | Lic# RM423246






