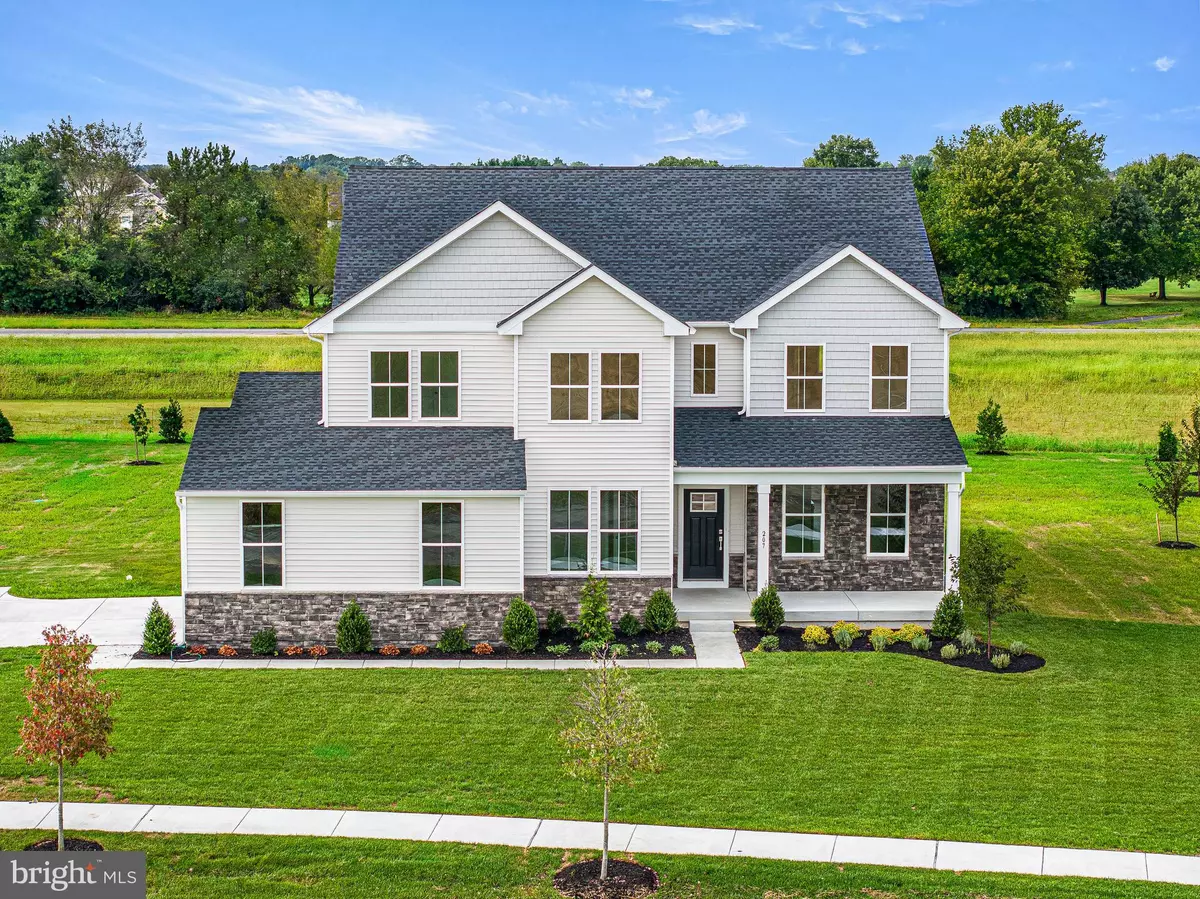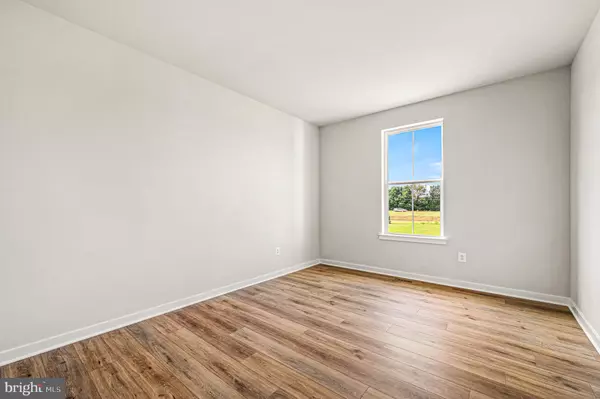$708,782
$734,782
3.5%For more information regarding the value of a property, please contact us for a free consultation.
4 Beds
3 Baths
3,155 SqFt
SOLD DATE : 07/18/2024
Key Details
Sold Price $708,782
Property Type Single Family Home
Sub Type Detached
Listing Status Sold
Purchase Type For Sale
Square Footage 3,155 sqft
Price per Sqft $224
Subdivision Copperleaf
MLS Listing ID DENC2060906
Sold Date 07/18/24
Style Farmhouse/National Folk
Bedrooms 4
Full Baths 2
Half Baths 1
HOA Fees $100/mo
HOA Y/N Y
Abv Grd Liv Area 3,155
Originating Board BRIGHT
Year Built 2023
Tax Year 2024
Lot Size 0.500 Acres
Acres 0.5
Lot Dimensions 0.00 x 0.00
Property Description
**JUST LISTED!** Welcome to 540 Ironleaf Drive, an exquisite estate-style home tucked away in the prestigious Appoquinimink School District. This brand new residence is tailor-made for those who cherish the art of hosting and creating lasting memories.
As you step inside, you'll be greeted by a welcoming ambiance on the first floor. Discover a formal dining room, a cozy study, a versatile flex space (perfect for crafting your ideal game room, library, music room, or craft haven), and an airy open layout that seamlessly connects the living and dining areas. The heart of the home is the dramatic 2-story great room, complete with a cozy fireplace, ideal for gatherings with loved ones. Adjacent is the gourmet kitchen, featuring a stainless steel refrigerator, quartz countertops, upgraded cabinetry, and a stylish tile backsplash, perfect for culinary adventures. Another included option is the morning room- adding even more light and space to your main living level.
Venture upstairs to find four bedrooms, including a generous owner’s suite boasting a tray ceiling and its own luxurious en-suite bathroom. Rounding out this exceptional property is a three-car side-entry garage and a spacious basement offering endless possibilities.
Don't let this opportunity slip by! Take advantage of limited-time incentives during the National Blowout Sales Event- happening now - May 19th! Schedule a private or self-guided tour today and make this magnificent home yours, where every detail is designed for your comfort and enjoyment. (Photos of similar home. Please see sales team for details, options, and included finishes. Taxes to be assessed after settlement.)
Location
State DE
County New Castle
Area South Of The Canal (30907)
Zoning RESIDENTIAL
Rooms
Basement Unfinished, Poured Concrete
Interior
Hot Water Tankless
Heating Programmable Thermostat
Cooling Central A/C
Fireplaces Number 1
Fireplace Y
Heat Source Natural Gas
Laundry Upper Floor
Exterior
Parking Features Garage - Side Entry, Inside Access
Garage Spaces 2.0
Water Access N
Accessibility None
Attached Garage 2
Total Parking Spaces 2
Garage Y
Building
Story 2
Foundation Concrete Perimeter
Sewer On Site Septic
Water Public
Architectural Style Farmhouse/National Folk
Level or Stories 2
Additional Building Above Grade
New Construction Y
Schools
School District Appoquinimink
Others
Senior Community No
Tax ID 13-011.40-178
Ownership Fee Simple
SqFt Source Assessor
Special Listing Condition Standard
Read Less Info
Want to know what your home might be worth? Contact us for a FREE valuation!

Our team is ready to help you sell your home for the highest possible price ASAP

Bought with NON MEMBER • Non Subscribing Office
GET MORE INFORMATION

Broker-Owner | Lic# RM423246






