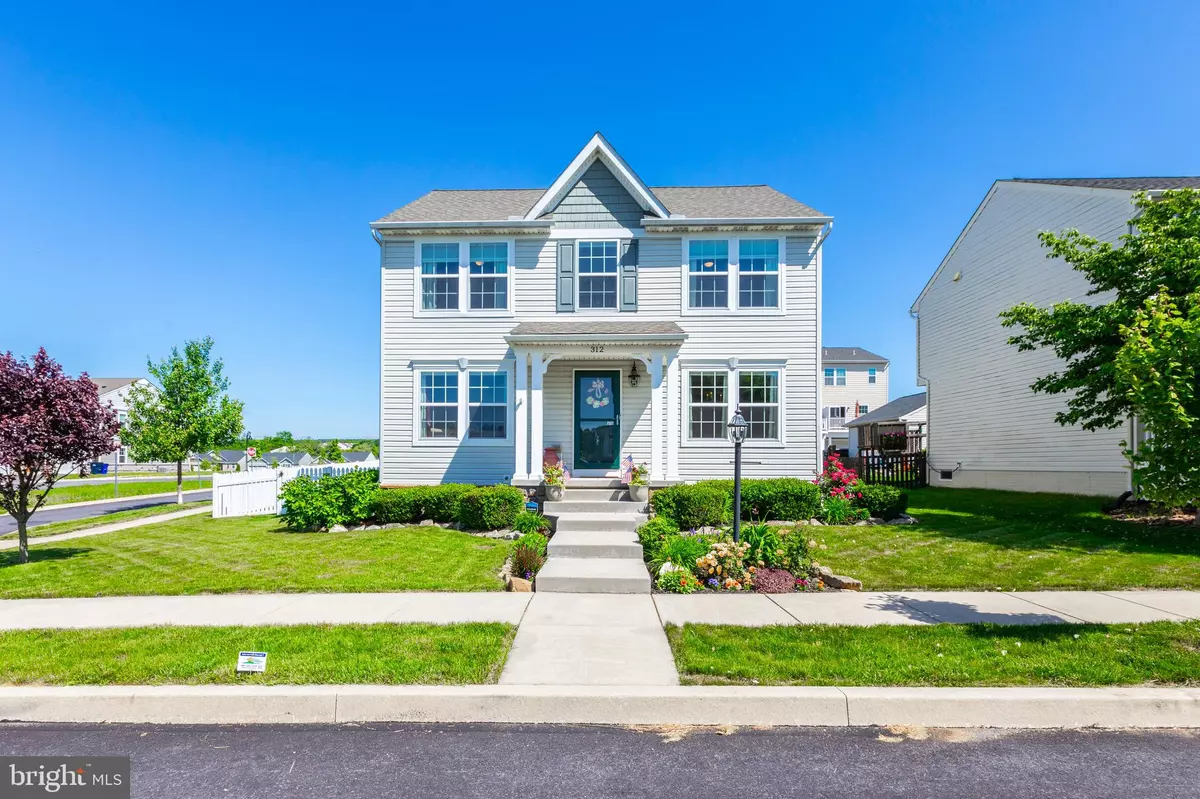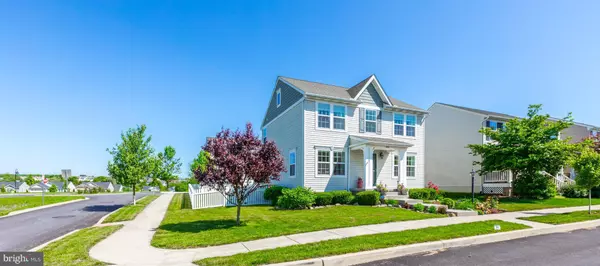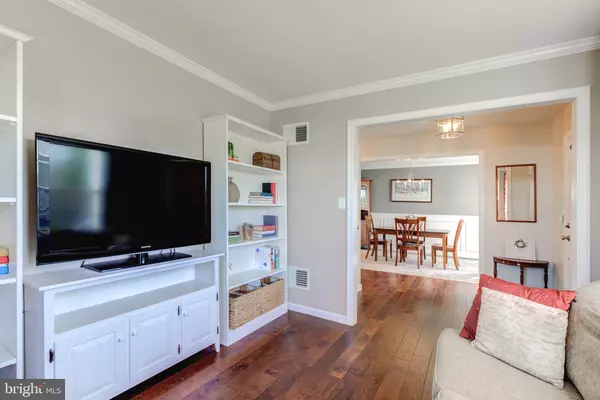$449,000
$449,000
For more information regarding the value of a property, please contact us for a free consultation.
4 Beds
3 Baths
2,040 SqFt
SOLD DATE : 07/22/2024
Key Details
Sold Price $449,000
Property Type Single Family Home
Sub Type Detached
Listing Status Sold
Purchase Type For Sale
Square Footage 2,040 sqft
Price per Sqft $220
Subdivision Sadsbury Park
MLS Listing ID PACT2066994
Sold Date 07/22/24
Style Traditional,Colonial
Bedrooms 4
Full Baths 2
Half Baths 1
HOA Fees $115/mo
HOA Y/N Y
Abv Grd Liv Area 2,040
Originating Board BRIGHT
Year Built 2014
Annual Tax Amount $8,067
Tax Year 2024
Lot Size 6,658 Sqft
Acres 0.15
Lot Dimensions 0.00 x 0.00
Property Description
Welcome to 312 Trego Avenue! Don’t miss this rare opportunity to own a 4-bedroom, 2.5-bathroom, two-story, single-family home in the popular Sadsbury Park neighborhood, which is conveniently located in Sadsbury Township. Built by Keystone Custom Homes, this coming 10-year young, turn-key Fulton model with many upgrades, is situated on a corner lot with immaculately manicured landscaping and a white vinyl picket fence. You will enjoy both the morning sunrise and the afternoon sunset on your patio. Beautiful hardwood floors and abundant windows welcome you with sunshine as you enter the home. The first floor open concept living space features: an upgraded kitchen with cherry cabinets, Corian countertops, marble tile backsplash, center island, recessed lights, stainless steel appliances, under cabinet lighting, and a spacious pantry; a family room with a natural gas fireplace; and a dining room with crown molding and wainscoting. Also on the first floor is a separate room with crown molding which can be used as a den, office, or playroom; a powder room with custom trim and beadboard; laundry room with a utility sink; and two large coat closets. This lovely home is painted with tasteful custom colors throughout the entire house. There is a two car garage and the basement also provides ample storage space. On the second level there are four bedrooms with ceiling fans along with two full bathrooms. The roomy primary suite has a large walk-in closet featuring a custom organizer system. The primary bath has an upgraded vanity, tile floor, soaking tub, along with a linen closet. The second bath also has an upgraded vanity and tile floor. One of the additional bedrooms features a large walk-in closet. Sadsbury Park is a planned community with sidewalks, walking trails, a large dog park, open space, playground, community pool and cabana. Close to shopping, parks, restaurants, medical offices and major roads, this house has everything buyers could possibly want, need or wish for! It is also conventional/FHA/VA/USDA financing eligible. Homes like this one don't come on the market too often. Don't delay! Fall in love, make an offer and call it home today!
Location
State PA
County Chester
Area Sadsbury Twp (10337)
Zoning RESIDENTIAL
Rooms
Other Rooms Living Room, Dining Room, Kitchen, Family Room, Foyer, Laundry
Basement Full, Unfinished
Interior
Interior Features Carpet, Ceiling Fan(s), Chair Railings, Combination Kitchen/Living, Crown Moldings, Floor Plan - Open, Formal/Separate Dining Room, Kitchen - Island, Recessed Lighting, Wainscotting, Walk-in Closet(s), Window Treatments, Wood Floors, Other
Hot Water Natural Gas
Heating Forced Air
Cooling Central A/C
Fireplaces Number 1
Fireplaces Type Gas/Propane
Equipment Built-In Microwave, Stainless Steel Appliances
Fireplace Y
Appliance Built-In Microwave, Stainless Steel Appliances
Heat Source Natural Gas
Laundry Main Floor
Exterior
Parking Features Garage - Rear Entry, Garage Door Opener
Garage Spaces 4.0
Amenities Available Jog/Walk Path, Pool - Outdoor, Tot Lots/Playground, Common Grounds
Water Access N
View Street
Accessibility None
Attached Garage 2
Total Parking Spaces 4
Garage Y
Building
Lot Description Corner
Story 2
Foundation Concrete Perimeter
Sewer Public Sewer
Water Public
Architectural Style Traditional, Colonial
Level or Stories 2
Additional Building Above Grade, Below Grade
New Construction N
Schools
School District Coatesville Area
Others
HOA Fee Include Common Area Maintenance,Pool(s),Reserve Funds,Other
Senior Community No
Tax ID 37-04 -0245
Ownership Fee Simple
SqFt Source Assessor
Acceptable Financing Conventional, FHA, VA, Cash, USDA
Listing Terms Conventional, FHA, VA, Cash, USDA
Financing Conventional,FHA,VA,Cash,USDA
Special Listing Condition Standard
Read Less Info
Want to know what your home might be worth? Contact us for a FREE valuation!

Our team is ready to help you sell your home for the highest possible price ASAP

Bought with Keny Y Holman • RE/MAX Professional Realty
GET MORE INFORMATION

Broker-Owner | Lic# RM423246






